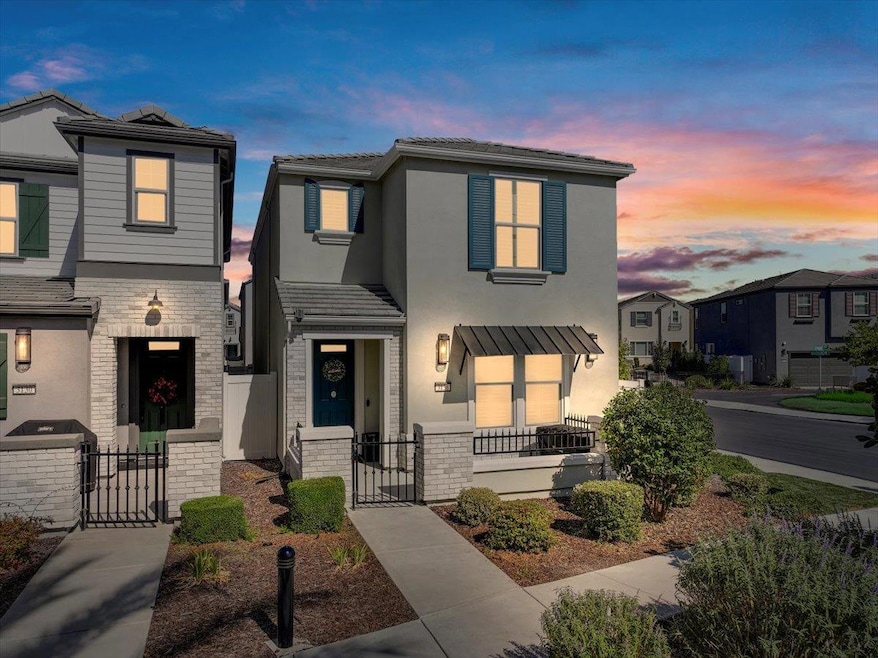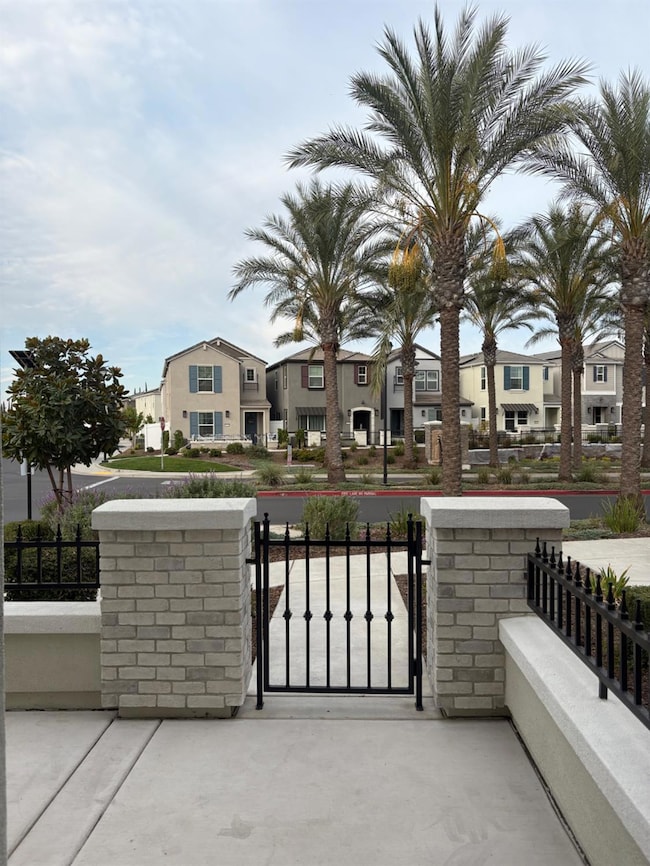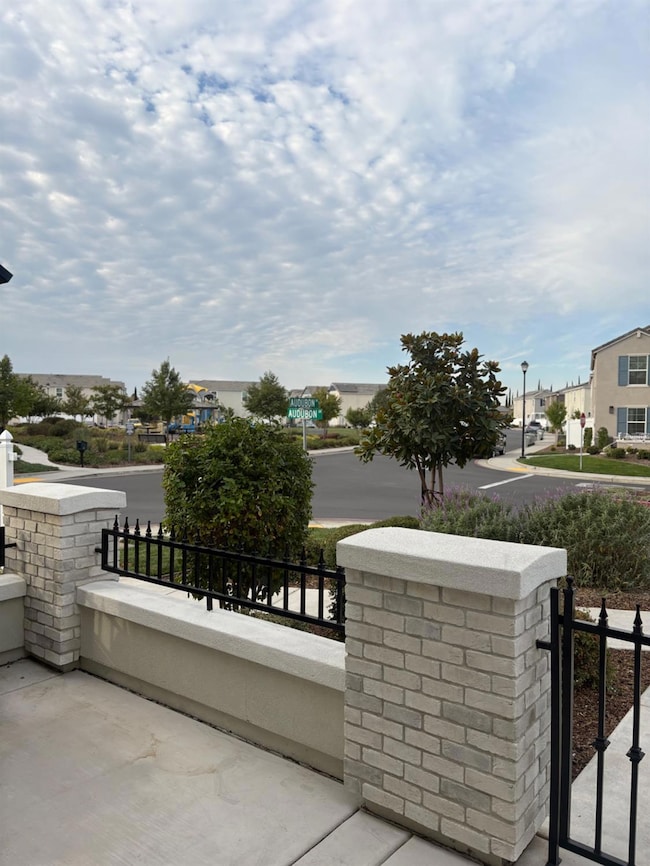3138 Dove Ct West Sacramento, CA 95691
Southport NeighborhoodEstimated payment $3,233/month
Highlights
- Popular Property
- Solar Power System
- Loft
- Bridgeway Island Elementary School Rated A-
- Wood Flooring
- Window or Skylight in Bathroom
About This Home
Easy living with this low-maintenance and immaculately maintained home! Nestled in West Sacramento's desirable Riverchase community, this property features stylish upgrades throughout, including a front porch addition! An open and inviting floor plan with vinyl plank flooring, ample natural light, and recessed lighting! The kitchen is a chef's delight with sparkling quartz counters, upgraded hardware, abundant storage space, and stainless steel appliances! The house includes smart ceiling fans and a smart thermostat. Spacious primary bedroom with a walk-in closet. Home is a CORNER LOT that has an extra wide side yard for small pets. NO NEIGHBORS IN FRONT! Tesla charging battery included! Take in the many fun attractions that West Sac has to offer: bike trails, river access, Raley Field, and West Sac's premier gathering spot - Drake's The Barn! A short Uber ride from Golden 1 Arena and Sacramento's DOCO shopping, restaurant, and entertainment hub! A definite must-see!
Home Details
Home Type
- Single Family
Est. Annual Taxes
- $6,563
Year Built
- Built in 2021
Lot Details
- 2,605 Sq Ft Lot
- Vinyl Fence
- Property is zoned R-3
HOA Fees
- $117 Monthly HOA Fees
Parking
- 2 Car Garage
- Rear-Facing Garage
- Garage Door Opener
- Uncovered Parking
Home Design
- Concrete Foundation
- Tile Roof
- Concrete Perimeter Foundation
- Stucco
Interior Spaces
- 1,733 Sq Ft Home
- 2-Story Property
- Ceiling Fan
- Recessed Lighting
- Double Pane Windows
- Awning
- Combination Dining and Living Room
- Loft
Kitchen
- Walk-In Pantry
- Free-Standing Gas Oven
- Free-Standing Gas Range
- Microwave
- Ice Maker
- Dishwasher
- Quartz Countertops
Flooring
- Wood
- Carpet
- Tile
- Vinyl
Bedrooms and Bathrooms
- 3 Bedrooms
- Walk-In Closet
- Quartz Bathroom Countertops
- Secondary Bathroom Double Sinks
- Bathtub with Shower
- Separate Shower
- Window or Skylight in Bathroom
Laundry
- Laundry on upper level
- Dryer
- Washer
Home Security
- Carbon Monoxide Detectors
- Fire and Smoke Detector
Eco-Friendly Details
- ENERGY STAR Qualified Appliances
- Solar Power System
Outdoor Features
- Front Porch
Utilities
- Central Heating and Cooling System
- Heating System Uses Natural Gas
- 220 Volts
- Property is located within a water district
- Tankless Water Heater
- High Speed Internet
- Cable TV Available
Listing and Financial Details
- Assessor Parcel Number 045-900-037-000
Community Details
Overview
- Association fees include management, common areas, maintenance exterior, ground maintenance
- Riverchase Promenade Association
- Mandatory home owners association
- The community has rules related to parking rules
- Electric Vehicle Charging Station
Recreation
- Community Playground
- Park
- Dog Park
Map
Home Values in the Area
Average Home Value in this Area
Tax History
| Year | Tax Paid | Tax Assessment Tax Assessment Total Assessment is a certain percentage of the fair market value that is determined by local assessors to be the total taxable value of land and additions on the property. | Land | Improvement |
|---|---|---|---|---|
| 2025 | $6,563 | $447,409 | $108,242 | $339,167 |
| 2023 | $6,563 | $430,038 | $104,040 | $325,998 |
| 2022 | $6,223 | $421,606 | $102,000 | $319,606 |
| 2021 | $5,348 | $331,642 | $99,658 | $231,984 |
| 2020 | $3,225 | $98,637 | $98,637 | $0 |
| 2019 | $3,225 | $96,703 | $96,703 | $0 |
| 2018 | $3,162 | $94,807 | $94,807 | $0 |
Property History
| Date | Event | Price | List to Sale | Price per Sq Ft |
|---|---|---|---|---|
| 10/14/2025 10/14/25 | Price Changed | $489,900 | -3.9% | $283 / Sq Ft |
| 09/18/2025 09/18/25 | For Sale | $509,900 | -- | $294 / Sq Ft |
Purchase History
| Date | Type | Sale Price | Title Company |
|---|---|---|---|
| Grant Deed | $413,500 | First American Title Company | |
| Grant Deed | $413,500 | First American Title |
Mortgage History
| Date | Status | Loan Amount | Loan Type |
|---|---|---|---|
| Previous Owner | $399,544 | FHA | |
| Previous Owner | $399,544 | FHA |
Source: MetroList
MLS Number: 225108564
APN: 045-900-037-000
- 3230 Longspur Ln
- 3213 Longspur Ln
- 3132 Tanager Ct
- 3522 Pelican Ct
- 3515 Sparrow Ct
- 3286 Owl Ct
- 3424 Molokai Rd
- 3580 Saint Lucia Place
- 2961 Anacapa Island Ct
- 3235 Santa Cruz Rd
- 3244 Ballena Bay Rd
- 3315 Victoria Island Ct
- 3348 San Salvador St
- 3226 Farallon Rd
- The 3981 Plan at River's Edge
- The 4007 Plan at River's Edge
- The 3998 Plan at River's Edge
- 3147 Grizzly Bay Rd
- 3817 Rock Creek Rd
- 3255 Marshall Rd
- 3550 Saint Lucia Place
- 3355 Seymour Ct
- 2965 Janet Dr
- 2301 Jefferson Blvd
- 2150 Valley Oak Ln
- 1 Shoal Ct
- 1015 Rio Ln
- 553 Windward Way
- 6280 Havenside Dr Unit 1
- 54 Quay Ct
- 6058 Riverside Blvd
- 6200 Greenhaven Dr
- 6001 Riverside Blvd
- 941 43rd Ave
- 930 43rd Ave
- 6780 Gloria Dr
- 795 Stillwater Rd
- 935 Johnfer Way
- 6140 Gloria Dr
- 6140 Gloria Dr Unit 18







