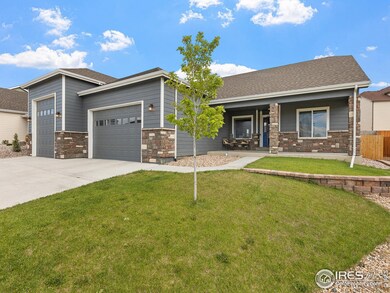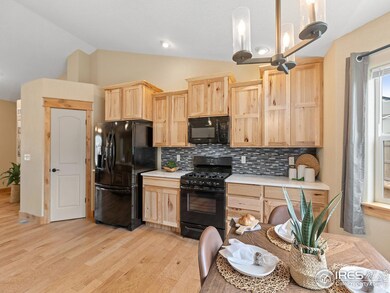
3138 Dunbar Way Johnstown, CO 80534
Highlights
- Parking available for a boat
- Open Floorplan
- Cathedral Ceiling
- Spa
- Multiple Fireplaces
- Wood Flooring
About This Home
As of September 2024Like-new semi-custom ranch home with 4+ car heated RV-style garage! The spacious 3,424 SF 4 bed/3 bath offers a perfect blend of an open concept while preserving a cozy feeling. Custom finishes include hickory wood floors, cabinets, and trim throughout the home. The kitchen is a culinary and entertainers' delight featuring designer quartz kitchen counters, expansive 13' island, 5-burner gas stove, pantry, and eat-in kitchen with breakfast nook! Vaulted ceilings on the main floor with a gas fireplace give an open and airy feeling. Large main floor primary bedroom offers an ensuite 5-piece bath with custom closet. Second main floor bedroom can be used as an office or bedroom. All bathrooms offer upgraded granite finishes. Convenient main floor laundry. Large finished basement has 2 oversized bedrooms with guest bathroom. Expansive basement rec room offers a raised hearth fireplace and ample room for a home gym, entertainment area, and pool table. Huge 1200' garage for your outdoor toys, camper, boat plus room for car lifts, too! Fenced backyard includes covered patio with hot tub to enjoy Colorado nights all year long. Gas stub at deck. HOA is only 30/mo. Not in a metro district. Conveniently located 2 miles from I25 and Buc-ees and close to The Promenade Shops at Centerra. Johnstown Reservoir is close by to enjoy walking trails and fishing! This home is move-in ready!
Home Details
Home Type
- Single Family
Est. Annual Taxes
- $3,963
Year Built
- Built in 2021
Lot Details
- 9,371 Sq Ft Lot
- Fenced
- Level Lot
- Sprinkler System
HOA Fees
- $30 Monthly HOA Fees
Parking
- 5 Car Attached Garage
- Parking available for a boat
Home Design
- Wood Frame Construction
- Composition Roof
- Stone
Interior Spaces
- 3,204 Sq Ft Home
- 1-Story Property
- Open Floorplan
- Cathedral Ceiling
- Ceiling Fan
- Multiple Fireplaces
- Gas Fireplace
- Family Room
- Dining Room
- Finished Basement
- Basement Fills Entire Space Under The House
Kitchen
- Eat-In Kitchen
- Gas Oven or Range
- <<microwave>>
- Dishwasher
- Kitchen Island
Flooring
- Wood
- Carpet
Bedrooms and Bathrooms
- 4 Bedrooms
- Walk-In Closet
- Primary bathroom on main floor
Laundry
- Laundry on main level
- Dryer
- Washer
Outdoor Features
- Spa
- Patio
- Exterior Lighting
Schools
- Elwell Elementary School
- Milliken Middle School
- Roosevelt High School
Additional Features
- Garage doors are at least 85 inches wide
- Forced Air Heating and Cooling System
Listing and Financial Details
- Assessor Parcel Number R8967621
Community Details
Overview
- Association fees include common amenities, snow removal, management
- Corbett Glen Subdivision
Recreation
- Community Playground
Ownership History
Purchase Details
Home Financials for this Owner
Home Financials are based on the most recent Mortgage that was taken out on this home.Purchase Details
Purchase Details
Home Financials for this Owner
Home Financials are based on the most recent Mortgage that was taken out on this home.Similar Homes in Johnstown, CO
Home Values in the Area
Average Home Value in this Area
Purchase History
| Date | Type | Sale Price | Title Company |
|---|---|---|---|
| Special Warranty Deed | $699,900 | None Listed On Document | |
| Special Warranty Deed | $614,967 | First American Title | |
| Special Warranty Deed | $593,110 | First American |
Mortgage History
| Date | Status | Loan Amount | Loan Type |
|---|---|---|---|
| Previous Owner | $100,000 | Credit Line Revolving | |
| Previous Owner | $338,000 | New Conventional |
Property History
| Date | Event | Price | Change | Sq Ft Price |
|---|---|---|---|---|
| 09/04/2024 09/04/24 | Sold | $699,900 | 0.0% | $218 / Sq Ft |
| 07/10/2024 07/10/24 | For Sale | $699,900 | +18.0% | $218 / Sq Ft |
| 09/30/2021 09/30/21 | Off Market | $593,110 | -- | -- |
| 06/29/2021 06/29/21 | Sold | $593,110 | +0.9% | $182 / Sq Ft |
| 03/05/2021 03/05/21 | For Sale | $588,000 | -- | $181 / Sq Ft |
Tax History Compared to Growth
Tax History
| Year | Tax Paid | Tax Assessment Tax Assessment Total Assessment is a certain percentage of the fair market value that is determined by local assessors to be the total taxable value of land and additions on the property. | Land | Improvement |
|---|---|---|---|---|
| 2025 | $4,220 | $44,650 | $9,380 | $35,270 |
| 2024 | $4,220 | $44,650 | $9,380 | $35,270 |
| 2023 | $3,963 | $46,960 | $5,750 | $41,210 |
| 2022 | $3,944 | $36,770 | $5,800 | $30,970 |
| 2021 | $2,721 | $24,220 | $24,220 | $0 |
| 2020 | $2,471 | $22,620 | $22,620 | $0 |
Agents Affiliated with this Home
-
Seth Hanson

Seller's Agent in 2024
Seth Hanson
Group Harmony
(970) 229-0700
232 Total Sales
-
Brad Pickels

Buyer's Agent in 2024
Brad Pickels
Coldwell Banker Realty-Boulder
(720) 839-1673
49 Total Sales
-
Ki Hendricks
K
Seller's Agent in 2021
Ki Hendricks
Northern Colorado Real Estate
(970) 587-2220
23 Total Sales
-
N
Buyer's Agent in 2021
Non-IRES Agent
CO_IRES
Map
Source: IRES MLS
MLS Number: 1013908
APN: R8967621
- 333 Braveheart Ln
- 3125 Brunner Blvd
- 317 Kirkland Ln
- 3327 Brunner Blvd
- 3343 Brunner Blvd
- 216 Tartan Dr
- 294 Holden Ln
- 419 Clark St
- 3664 Claycomb Ln
- 2229 Podtburg Cir
- 3760 Barnard Ln
- 2229 Nicholas Dr
- 3774 Brunner Blvd
- 2224 Waylon Dr
- 2217 Waylon Dr
- 286 Shoveler Way
- 284 Scaup Ln
- 280 Shoveler Way
- 264 Alder Ave
- 275 Shoveler Way






