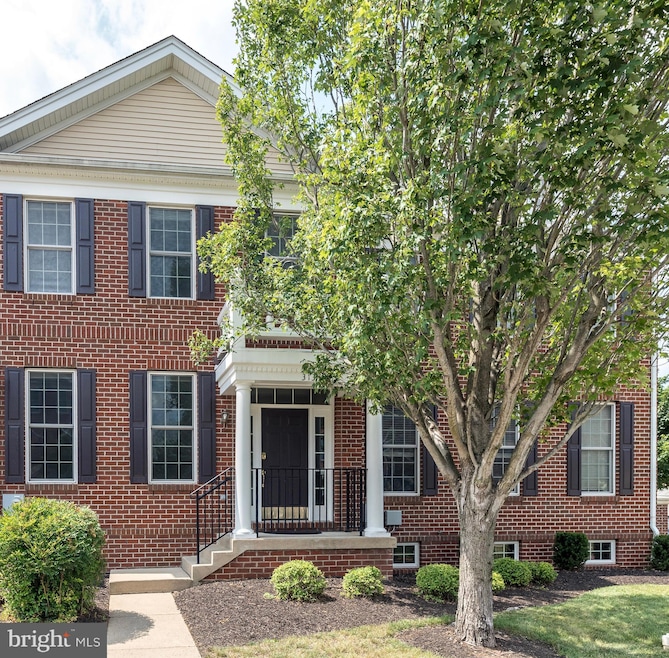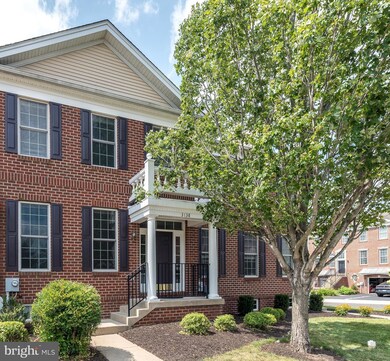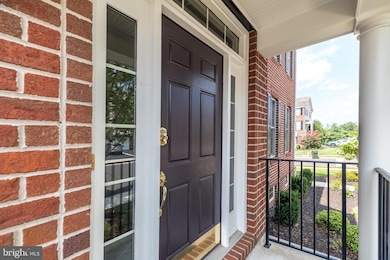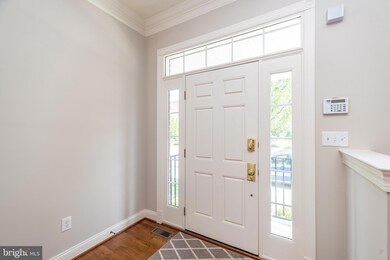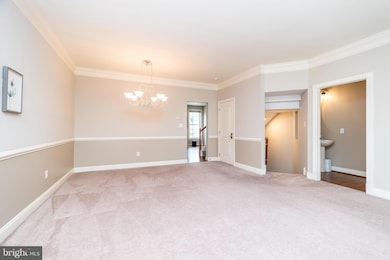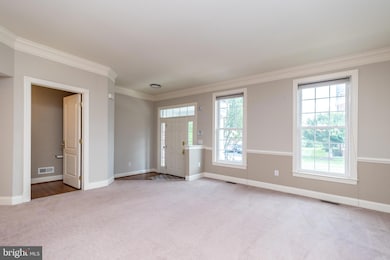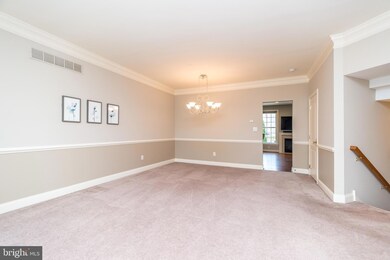3138 E Brighton St Unit 37 Furlong, PA 18925
Estimated payment $3,695/month
Highlights
- Fitness Center
- Clubhouse
- Wood Flooring
- Bridge Valley Elementary School Rated A
- Traditional Architecture
- 1 Fireplace
About This Home
Welcome Home...to this wonderfully cared for townhouse, in the much sought after community of Arbor Point! This home was under contract at list price, but buyers had Sale/Settlement Contingency that fell through. Seller agent offering one year home warranty to include HVAC. The covered front entry leads to a foyer, off of which is an open living room & formal dining area, making for a wonderful entertaining area. The well appointed kitchen, with a sunny breakfast nook, off of which is access to the backyard and detached garage, & tiered island with barstool seating, has great storage and a functional space for the chef in the family. Opening from the kitchen is the cozy family room with a fireplace and stairs to the second level. Upstairs are 3 bedrooms, 2 1/2 baths and a laundry closet. The primary bedroom has its own full bathroom, with a walk in shower, double sinks, and soaking tub. The finished basement, with egress, offers flexibility to be used for a playroom, office, workout or game area. Experience low maintenance living, where your yard work is done for you, snow is removed, and your roof is cared for, AND provides the recreational amenities of an outdoor pool, exercise room, playground & club house. Conveniently located near top rated Central Bucks schools, the diverse shopping & dining offered in nearby Doylestown Borough and Peddler's Village, commuter routes and wonderful parks and trails, this well maintained home offers it all! Make your appointment to see it today or come see it at an open house this weekend:
Listing Agent
(215) 350-8350 lauriecrecca@verizon.net J. Carroll Molloy Realtor, LLC Listed on: 07/26/2025
Townhouse Details
Home Type
- Townhome
Est. Annual Taxes
- $6,957
Year Built
- Built in 2005
Lot Details
- East Facing Home
- Property is in excellent condition
HOA Fees
- $363 Monthly HOA Fees
Parking
- 1 Car Detached Garage
- 1 Driveway Space
- Rear-Facing Garage
- Garage Door Opener
- On-Street Parking
Home Design
- Traditional Architecture
- Frame Construction
- Pitched Roof
- Shingle Roof
- Concrete Perimeter Foundation
Interior Spaces
- Property has 2 Levels
- 1 Fireplace
- Family Room
- Living Room
- Dining Room
- Bonus Room
- Basement Fills Entire Space Under The House
- Home Security System
Kitchen
- Breakfast Area or Nook
- Range Hood
- Microwave
- Freezer
- Dishwasher
- Disposal
Flooring
- Wood
- Carpet
- Ceramic Tile
Bedrooms and Bathrooms
- 3 Bedrooms
- En-Suite Bathroom
Laundry
- Laundry Room
- Laundry on upper level
- Dryer
- Washer
Outdoor Features
- Exterior Lighting
Schools
- Bridge Valley Elementary School
- Central Bucks High School West
Utilities
- Forced Air Heating and Cooling System
- 200+ Amp Service
- Natural Gas Water Heater
Listing and Financial Details
- Tax Lot 250-037
- Assessor Parcel Number 06-070-250-037
Community Details
Overview
- $2,000 Capital Contribution Fee
- Association fees include common area maintenance, lawn maintenance, management, recreation facility, reserve funds, road maintenance, pool(s), snow removal, trash
- Building Winterized
- Arbor Point HOA
- Arbor Point Subdivision
- Property Manager
Amenities
- Common Area
- Clubhouse
- Meeting Room
- Party Room
Recreation
- Community Playground
- Fitness Center
- Community Pool
Pet Policy
- Limit on the number of pets
Map
Home Values in the Area
Average Home Value in this Area
Tax History
| Year | Tax Paid | Tax Assessment Tax Assessment Total Assessment is a certain percentage of the fair market value that is determined by local assessors to be the total taxable value of land and additions on the property. | Land | Improvement |
|---|---|---|---|---|
| 2025 | $6,643 | $40,800 | -- | $40,800 |
| 2024 | $6,643 | $40,800 | $0 | $40,800 |
| 2023 | $6,417 | $40,800 | $0 | $40,800 |
| 2022 | $6,341 | $40,800 | $0 | $40,800 |
| 2021 | $6,265 | $40,800 | $0 | $40,800 |
| 2020 | $6,265 | $40,800 | $0 | $40,800 |
| 2019 | $6,224 | $40,800 | $0 | $40,800 |
| 2018 | $6,224 | $40,800 | $0 | $40,800 |
| 2017 | $6,173 | $40,800 | $0 | $40,800 |
| 2016 | $6,234 | $40,800 | $0 | $40,800 |
| 2015 | -- | $40,800 | $0 | $40,800 |
| 2014 | -- | $40,800 | $0 | $40,800 |
Property History
| Date | Event | Price | List to Sale | Price per Sq Ft | Prior Sale |
|---|---|---|---|---|---|
| 10/04/2025 10/04/25 | Pending | -- | -- | -- | |
| 09/30/2025 09/30/25 | Price Changed | $522,000 | -0.2% | $203 / Sq Ft | |
| 09/17/2025 09/17/25 | Price Changed | $523,000 | -0.4% | $204 / Sq Ft | |
| 08/12/2025 08/12/25 | Price Changed | $525,000 | -1.9% | $205 / Sq Ft | |
| 07/26/2025 07/26/25 | For Sale | $535,000 | +88.7% | $208 / Sq Ft | |
| 11/12/2014 11/12/14 | Sold | $283,500 | -5.5% | $118 / Sq Ft | View Prior Sale |
| 03/14/2014 03/14/14 | Pending | -- | -- | -- | |
| 02/14/2014 02/14/14 | Price Changed | $299,900 | -3.9% | $125 / Sq Ft | |
| 09/27/2013 09/27/13 | Price Changed | $312,000 | -5.4% | $130 / Sq Ft | |
| 09/11/2013 09/11/13 | Price Changed | $329,900 | -8.3% | $137 / Sq Ft | |
| 08/13/2013 08/13/13 | Price Changed | $359,900 | -2.7% | $150 / Sq Ft | |
| 07/17/2013 07/17/13 | Price Changed | $369,900 | -2.6% | $154 / Sq Ft | |
| 06/19/2013 06/19/13 | For Sale | $379,900 | -- | $158 / Sq Ft |
Purchase History
| Date | Type | Sale Price | Title Company |
|---|---|---|---|
| Interfamily Deed Transfer | -- | Principle Abstract & Stlmt S | |
| Deed | $283,500 | None Available | |
| Interfamily Deed Transfer | -- | None Available | |
| Deed | $362,745 | None Available |
Mortgage History
| Date | Status | Loan Amount | Loan Type |
|---|---|---|---|
| Open | $187,000 | New Conventional | |
| Closed | $212,625 | FHA | |
| Previous Owner | $295,600 | Purchase Money Mortgage |
Source: Bright MLS
MLS Number: PABU2101172
APN: 06-070-250-037
- 2310 S Whittmore St
- 3017 Dorchester St E Unit 125
- 2113 Redbud Ln
- 2443 Sugar Bottom Rd
- 547 Mccarty Dr
- 2294 Staffordshire Rd
- 2807 Mountain Laurel Dr
- 2080 Bedfordshire Rd
- 106 Saddle Dr
- 2209 Swamp Rd
- 1249 Pebble Hill Rd
- 2761 York Rd
- 420 Edison Furlong Rd
- 108 Eagle Ct Unit 105
- 0 Old York Rd Unit PABU2103356
- 3657 Powder Horn Dr
- 3772 Powder Horn Dr
- 21 Shady Springs Dr
- 1834 Augusta Dr
- 126 Short Rd
