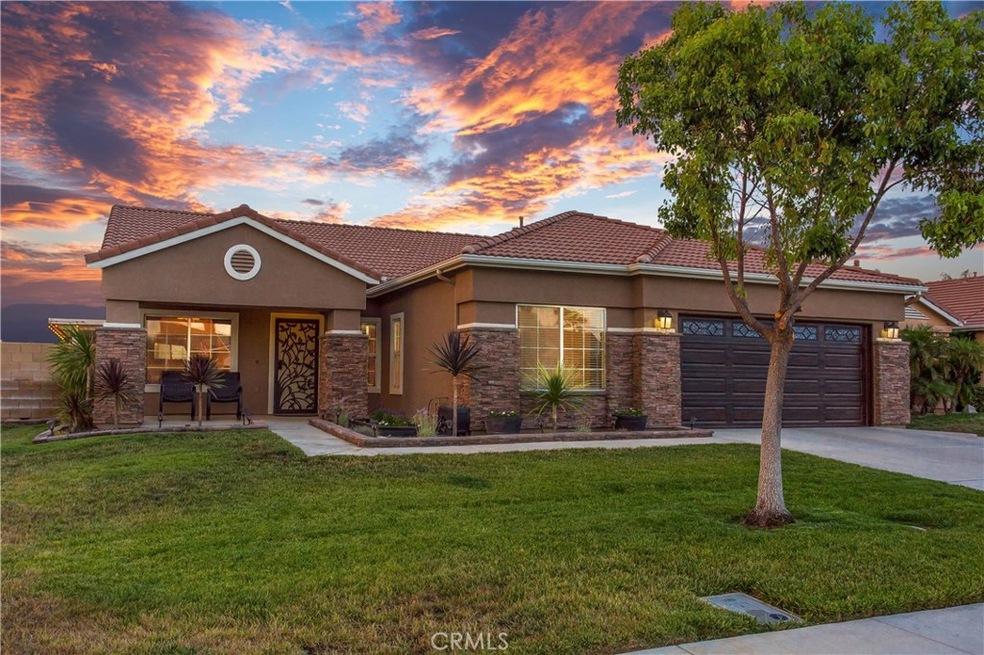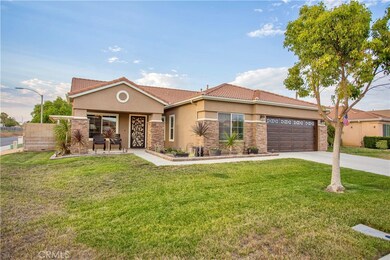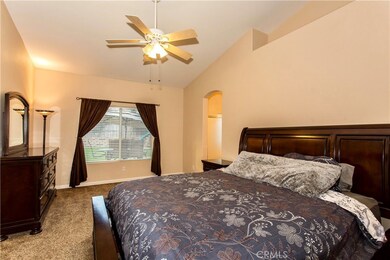
31380 Ermitage Ln Winchester, CA 92596
Dutch Village South NeighborhoodHighlights
- Updated Kitchen
- Mountain View
- Granite Countertops
- French Valley Elementary School Rated A-
- Bonus Room
- Covered Patio or Porch
About This Home
As of July 2018Beautiful Single Story Winchester home located in Dutch Village. Great Location!!! This home is set on a large corner lot inside of a quiet cul-de-sac. This 4 bedroom plus a bonus room, 2 bath home has amazing curb appeal with new exterior paint, stackstone accents, large landscaped yard, and a beautiful portch. Inside this open and spacious home everything is done to perfection. Large bonus room with the option to have a 5th bedroom. The kitchen is delightful, with granite countertops, a large island and espresso cabinets. New ceiling fans, light fixtures and a gorgeous fireplace. Master bedroom is very spacious, the master bath has a large walk-in closet with plenty of room, custom ceiling fan in bath, dual sinks, bathtub and shower. The backyard is set up to entertain. Large wrap around alumawood patio, artificial turf with a built in sprinkler system to keep cool, custom curbing, block fire-pit, and a beautiful custom block wall along the exterior. This home is absolutely turnkey and a must see to believe!
Last Agent to Sell the Property
Century 21 Masters License #02052155 Listed on: 07/07/2018

Home Details
Home Type
- Single Family
Est. Annual Taxes
- $5,595
Year Built
- Built in 2002
Lot Details
- 8,712 Sq Ft Lot
- Cul-De-Sac
- Landscaped
- Sprinkler System
- Back and Front Yard
HOA Fees
- $10 Monthly HOA Fees
Parking
- 2 Car Attached Garage
Home Design
- Patio Home
- Turnkey
Interior Spaces
- 2,066 Sq Ft Home
- 1-Story Property
- Double Pane Windows
- Family Room with Fireplace
- Family Room Off Kitchen
- Bonus Room
- Mountain Views
Kitchen
- Updated Kitchen
- Open to Family Room
- Walk-In Pantry
- Kitchen Island
- Granite Countertops
Flooring
- Carpet
- Tile
Bedrooms and Bathrooms
- 4 Main Level Bedrooms
- 2 Full Bathrooms
- Dual Vanity Sinks in Primary Bathroom
- Bathtub
- Walk-in Shower
Laundry
- Laundry Room
- Dryer
- Washer
Outdoor Features
- Covered Patio or Porch
Utilities
- High Efficiency Air Conditioning
- Central Heating and Cooling System
Community Details
- Voit Management Association, Phone Number (951) 698-9874
Listing and Financial Details
- Tax Lot 105
- Tax Tract Number 30098
- Assessor Parcel Number 963250024
Ownership History
Purchase Details
Home Financials for this Owner
Home Financials are based on the most recent Mortgage that was taken out on this home.Purchase Details
Home Financials for this Owner
Home Financials are based on the most recent Mortgage that was taken out on this home.Purchase Details
Home Financials for this Owner
Home Financials are based on the most recent Mortgage that was taken out on this home.Purchase Details
Home Financials for this Owner
Home Financials are based on the most recent Mortgage that was taken out on this home.Purchase Details
Purchase Details
Home Financials for this Owner
Home Financials are based on the most recent Mortgage that was taken out on this home.Purchase Details
Home Financials for this Owner
Home Financials are based on the most recent Mortgage that was taken out on this home.Purchase Details
Home Financials for this Owner
Home Financials are based on the most recent Mortgage that was taken out on this home.Similar Homes in the area
Home Values in the Area
Average Home Value in this Area
Purchase History
| Date | Type | Sale Price | Title Company |
|---|---|---|---|
| Interfamily Deed Transfer | -- | Fidelity National Title Co | |
| Grant Deed | $405,000 | Chicago Title Inland Empire | |
| Grant Deed | $215,000 | Lawyers Title | |
| Grant Deed | $200,000 | Landsafe Title | |
| Trustee Deed | $225,250 | Landsafe Title | |
| Interfamily Deed Transfer | -- | Old Republic Title Co | |
| Interfamily Deed Transfer | -- | Old Republic Title Co | |
| Grant Deed | $416,000 | Old Republic Title | |
| Grant Deed | $254,500 | Orange Coast Title Company |
Mortgage History
| Date | Status | Loan Amount | Loan Type |
|---|---|---|---|
| Open | $362,000 | New Conventional | |
| Closed | $364,500 | New Conventional | |
| Previous Owner | $288,750 | New Conventional | |
| Previous Owner | $248,000 | New Conventional | |
| Previous Owner | $209,451 | FHA | |
| Previous Owner | $140,000 | Purchase Money Mortgage | |
| Previous Owner | $332,800 | New Conventional | |
| Previous Owner | $83,000 | Credit Line Revolving | |
| Previous Owner | $218,400 | Unknown | |
| Previous Owner | $40,950 | Credit Line Revolving | |
| Previous Owner | $203,200 | No Value Available | |
| Closed | $50,800 | No Value Available | |
| Closed | $83,200 | No Value Available |
Property History
| Date | Event | Price | Change | Sq Ft Price |
|---|---|---|---|---|
| 07/31/2018 07/31/18 | Sold | $405,000 | 0.0% | $196 / Sq Ft |
| 07/11/2018 07/11/18 | Pending | -- | -- | -- |
| 07/07/2018 07/07/18 | For Sale | $405,000 | +88.5% | $196 / Sq Ft |
| 03/15/2012 03/15/12 | Sold | $214,900 | 0.0% | $115 / Sq Ft |
| 01/23/2012 01/23/12 | Pending | -- | -- | -- |
| 01/13/2012 01/13/12 | For Sale | $214,900 | -- | $115 / Sq Ft |
Tax History Compared to Growth
Tax History
| Year | Tax Paid | Tax Assessment Tax Assessment Total Assessment is a certain percentage of the fair market value that is determined by local assessors to be the total taxable value of land and additions on the property. | Land | Improvement |
|---|---|---|---|---|
| 2025 | $5,595 | $456,446 | $115,307 | $341,139 |
| 2023 | $5,595 | $438,724 | $110,831 | $327,893 |
| 2022 | $5,388 | $430,122 | $108,658 | $321,464 |
| 2021 | $5,244 | $421,689 | $106,528 | $315,161 |
| 2020 | $5,116 | $413,100 | $102,000 | $311,100 |
| 2019 | $5,028 | $405,000 | $100,000 | $305,000 |
| 2018 | $3,245 | $237,222 | $66,231 | $170,991 |
| 2017 | $3,200 | $232,572 | $64,933 | $167,639 |
| 2016 | $3,148 | $228,012 | $63,660 | $164,352 |
| 2015 | $3,104 | $224,588 | $62,704 | $161,884 |
| 2014 | $3,032 | $220,191 | $61,477 | $158,714 |
Agents Affiliated with this Home
-
Jamie Nunez

Seller's Agent in 2018
Jamie Nunez
Century 21 Masters
(951) 252-4968
2 in this area
205 Total Sales
-
Goran Forss

Buyer's Agent in 2018
Goran Forss
Team Forss Realty Group
(951) 302-1492
8 in this area
1,279 Total Sales
-
Daniel Jarvis
D
Buyer Co-Listing Agent in 2018
Daniel Jarvis
Team Forss Realty Group
(951) 760-6027
5 in this area
200 Total Sales
-
Allison Bjoin

Seller's Agent in 2012
Allison Bjoin
CENTURY 21 Affiliated
(951) 283-4004
1 in this area
82 Total Sales
-
Roger Doverspike
R
Buyer's Agent in 2012
Roger Doverspike
Doverspike & Associates
(951) 676-4501
7 Total Sales
Map
Source: California Regional Multiple Listing Service (CRMLS)
MLS Number: SW18163027
APN: 963-250-024
- 36675 Sauterne St
- 31585 Hamburg Cir
- 36340 Sicily Ln
- 36355 Calle Lisbon
- 36280 Breitner Way
- 36337 Vincenzo Way Unit 128
- 31090 Florence Ct
- 31771 Biagio Way
- 31759 Delfina Way
- 31610 Wintergreen Way
- 31659 Poppy St
- 36358 Matino Ln
- 0 Leon Rd Unit IV22128490
- 31844 Gimbal Way
- 36045 Glasgow St
- 36355 Amerigo Ln
- 36362 Arcs St
- 36316 Grazia Way Unit 167
- 36295 Grazia Way
- 37071 Tree Ridge Dr






