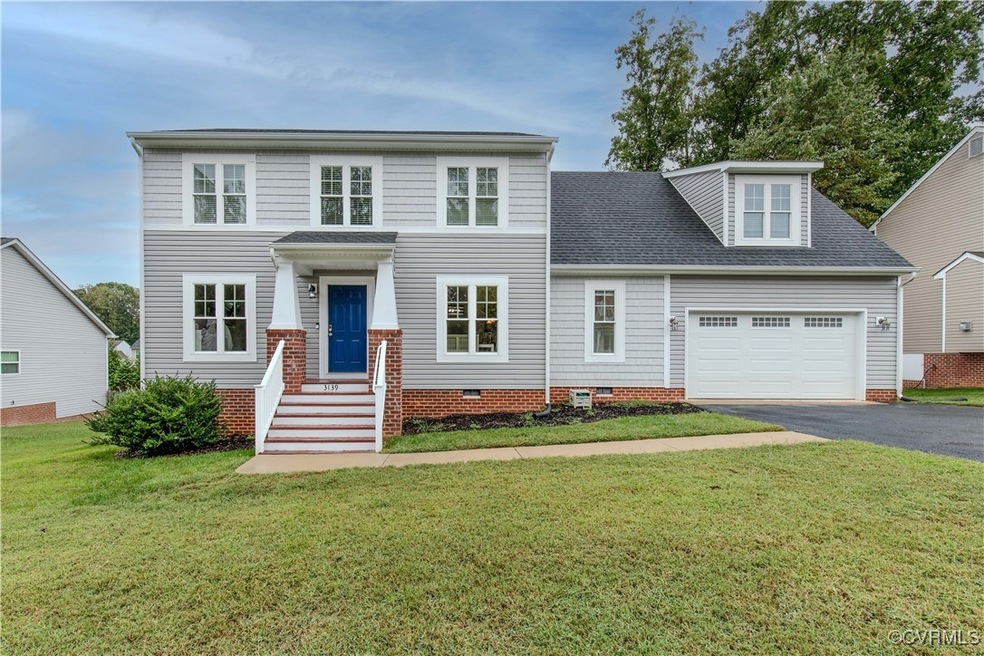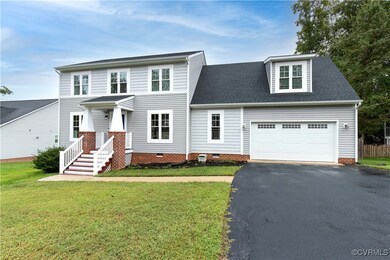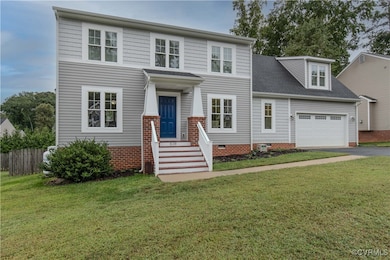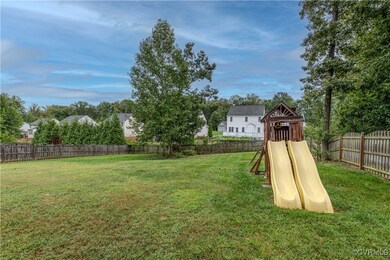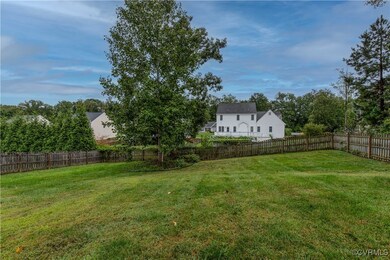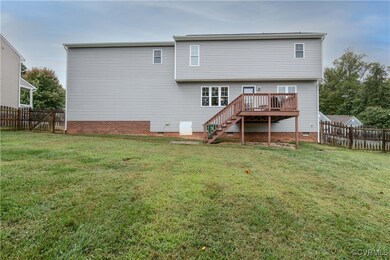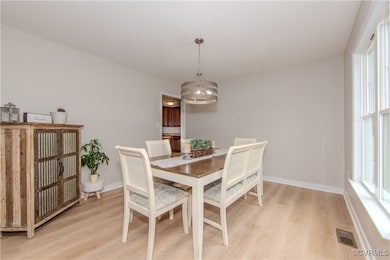
3139 Barnack Rd Midlothian, VA 23112
Highlights
- Deck
- Granite Countertops
- Eat-In Kitchen
- Clover Hill High Rated A
- 2 Car Direct Access Garage
- Double Vanity
About This Home
As of November 2024Welcome home to 3139 Barnack Road! This stunning, newer build home was built in 2017 and offers 4 beds, 2.5 baths. The entryway flows into the gorgeous living room with durable LVP flooring, a fireplace with gas logs, and a ceiling fan. The eat-in kitchen features granite countertops, ss appliances, and a pantry. There's a dining room off of the kitchen and the kitchen also opens up to the deck/backyard, making it the perfect house for entertaining and family gatherings. Upstairs, the primary bedroom offers an ensuite bathroom, spacious walk-in closet, and ceiling fan. The 3 additional bedrooms upstairs offer large closets and a hall bathroom with double sinks. There is no shortage of space outside of the house either- You'll enjoy a huge fenced backyard, a large deck, a covered front porch, low maintenance landscaping, and a two car garage (440 sqft) with an entry into the mudroom. Schedule today to see this beautiful home in a beautiful neighborhood!
Last Agent to Sell the Property
Hometown Realty License #0225221280 Listed on: 10/02/2024

Home Details
Home Type
- Single Family
Est. Annual Taxes
- $3,501
Year Built
- Built in 2017
Lot Details
- 0.33 Acre Lot
- Back Yard Fenced
- Landscaped
- Zoning described as R12
HOA Fees
- $12 Monthly HOA Fees
Parking
- 2 Car Direct Access Garage
- Garage Door Opener
- Driveway
Home Design
- Frame Construction
- Shingle Roof
- Vinyl Siding
Interior Spaces
- 2,182 Sq Ft Home
- 2-Story Property
- Ceiling Fan
- Gas Fireplace
Kitchen
- Eat-In Kitchen
- Oven
- Dishwasher
- Granite Countertops
- Disposal
Flooring
- Partially Carpeted
- Tile
- Vinyl
Bedrooms and Bathrooms
- 4 Bedrooms
- Double Vanity
Outdoor Features
- Deck
- Play Equipment
Schools
- Evergreen Elementary School
- Swift Creek Middle School
- Clover Hill High School
Utilities
- Cooling Available
- Heat Pump System
- Water Heater
Listing and Financial Details
- Tax Lot 57
- Assessor Parcel Number 741-68-81-77-000-000
Community Details
Overview
- Walnut Grove Subdivision
Amenities
- Common Area
Ownership History
Purchase Details
Home Financials for this Owner
Home Financials are based on the most recent Mortgage that was taken out on this home.Purchase Details
Home Financials for this Owner
Home Financials are based on the most recent Mortgage that was taken out on this home.Similar Homes in Midlothian, VA
Home Values in the Area
Average Home Value in this Area
Purchase History
| Date | Type | Sale Price | Title Company |
|---|---|---|---|
| Bargain Sale Deed | $442,000 | Fidelity National Title | |
| Bargain Sale Deed | $442,000 | Fidelity National Title | |
| Warranty Deed | $277,900 | Attorney |
Mortgage History
| Date | Status | Loan Amount | Loan Type |
|---|---|---|---|
| Open | $456,586 | VA | |
| Closed | $456,586 | VA | |
| Previous Owner | $237,900 | New Conventional |
Property History
| Date | Event | Price | Change | Sq Ft Price |
|---|---|---|---|---|
| 11/22/2024 11/22/24 | Sold | $442,000 | -0.9% | $203 / Sq Ft |
| 10/18/2024 10/18/24 | Pending | -- | -- | -- |
| 10/02/2024 10/02/24 | For Sale | $445,950 | +39.4% | $204 / Sq Ft |
| 04/06/2020 04/06/20 | Sold | $320,000 | 0.0% | $145 / Sq Ft |
| 03/13/2020 03/13/20 | Pending | -- | -- | -- |
| 03/08/2020 03/08/20 | For Sale | $319,950 | +15.1% | $145 / Sq Ft |
| 09/27/2017 09/27/17 | Sold | $277,900 | -2.1% | $132 / Sq Ft |
| 09/08/2017 09/08/17 | Pending | -- | -- | -- |
| 07/17/2017 07/17/17 | For Sale | $283,920 | -- | $135 / Sq Ft |
Tax History Compared to Growth
Tax History
| Year | Tax Paid | Tax Assessment Tax Assessment Total Assessment is a certain percentage of the fair market value that is determined by local assessors to be the total taxable value of land and additions on the property. | Land | Improvement |
|---|---|---|---|---|
| 2025 | $3,568 | $398,100 | $72,000 | $326,100 |
| 2024 | $3,568 | $390,800 | $72,000 | $318,800 |
| 2023 | $3,501 | $384,700 | $70,000 | $314,700 |
| 2022 | $3,183 | $346,000 | $65,000 | $281,000 |
| 2021 | $2,998 | $312,900 | $62,000 | $250,900 |
| 2020 | $2,771 | $291,700 | $62,000 | $229,700 |
| 2019 | $2,691 | $283,300 | $62,000 | $221,300 |
| 2018 | $1,596 | $272,800 | $60,000 | $212,800 |
| 2017 | $576 | $60,000 | $60,000 | $0 |
| 2016 | $576 | $60,000 | $60,000 | $0 |
| 2015 | $576 | $60,000 | $60,000 | $0 |
| 2014 | $576 | $60,000 | $60,000 | $0 |
Agents Affiliated with this Home
-

Seller's Agent in 2024
Cory Metts
Hometown Realty
(804) 366-3431
1 in this area
276 Total Sales
-

Buyer's Agent in 2024
Alexandria Troupe
River Fox Realty LLC
(804) 790-9377
1 in this area
107 Total Sales
-

Seller's Agent in 2020
Mahood Fonville
Shaheen Ruth Martin & Fonville
(804) 389-3636
1 in this area
179 Total Sales
-

Seller's Agent in 2017
Tom Cash
Luxe Group LLC
(804) 399-2906
Map
Source: Central Virginia Regional MLS
MLS Number: 2424060
APN: 741-68-81-77-000-000
- 11907 Tadley Ct
- 3218 Rimswell Ct
- 3020 Clintwood Rd
- 3125 Nahant Rd
- 2707 Quisenberry St
- 12125 Iverson Ct
- 11918 Hazelnut Branch Terrace
- 2901 S Ridge Dr
- 2931 Delfin Rd
- 12305 Leesburg Cir
- 10924 Sunset Hills Dr
- 3024 Gregwood Rd
- 10707 Corryville Rd
- 12004 Taplow Rd
- 11000 Hull Street Rd
- 3631 Clintwood Rd
- 1712 Porters Mill Ln
- 1412 Westbury Knoll Ln
- 4255 Frederick Farms Dr
- 1631 Porters Mill Terrace
