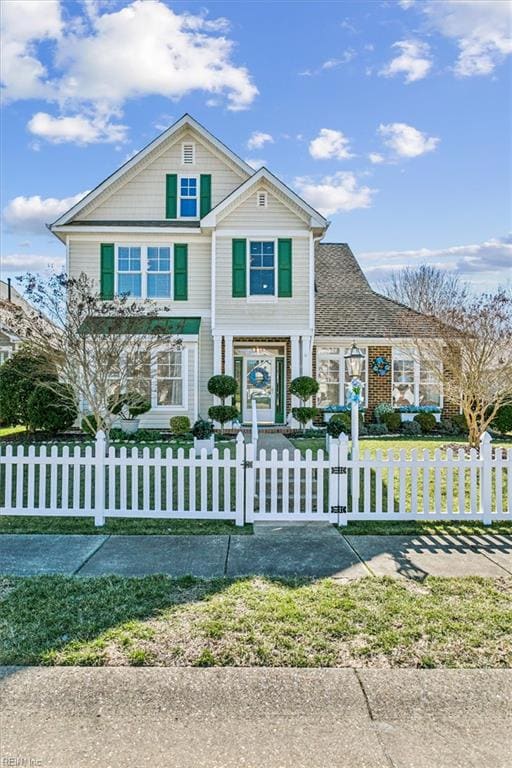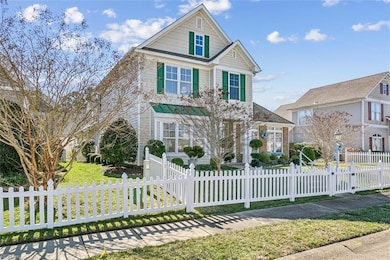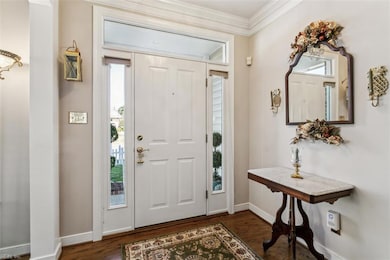
3139 Cider House Rd Toano, VA 23168
Stonehouse NeighborhoodEstimated payment $3,265/month
Highlights
- Popular Property
- Boat Dock
- Finished Room Over Garage
- Stonehouse Elementary School Rated A-
- Fitness Center
- Clubhouse
About This Home
Welcome to the quiet Orchard Hill neighborhood of Stonehouse, which is bounded by the golf course & white picket-fence lined streets. With the largest floor plan in OH, this lovingly-cared for house will make you feel right at HOME! Large windows, wood floors, and walk-in closets with built-in shelving create a luxurious feel. The high ceilings and gas fireplace add to the ambiance of cozy openness in this brightly lit home! Matching Frigidaire SS appliances & stylish kitchen walks out on a private back patio in the sun. The oversized garage has a work bench that conveys. The FROG could be a 4th bedroom. OH has its own pool, in addition to the main clubhouse pool, and the yards are maintained by the HOA! This house won't last long, so come see it today!
Home Details
Home Type
- Single Family
Est. Annual Taxes
- $3,271
Year Built
- Built in 2000
Lot Details
- 6,970 Sq Ft Lot
- Picket Fence
- Decorative Fence
- Property is zoned PUD-R
HOA Fees
- $314 Monthly HOA Fees
Home Design
- Transitional Architecture
- Brick Exterior Construction
- Slab Foundation
- Asphalt Shingled Roof
- Vinyl Siding
Interior Spaces
- 2,748 Sq Ft Home
- 2-Story Property
- Cathedral Ceiling
- Ceiling Fan
- Gas Fireplace
- Window Treatments
- Entrance Foyer
- Home Office
- Workshop
- Washer and Dryer Hookup
- Attic
Kitchen
- Breakfast Area or Nook
- Electric Range
- Microwave
- Dishwasher
- Disposal
Flooring
- Wood
- Carpet
- Ceramic Tile
Bedrooms and Bathrooms
- 4 Bedrooms
- Primary Bedroom on Main
- En-Suite Primary Bedroom
- Walk-In Closet
- Dual Vanity Sinks in Primary Bathroom
- Hydromassage or Jetted Bathtub
Parking
- 2 Car Attached Garage
- Finished Room Over Garage
- Oversized Parking
- Off-Street Parking
Outdoor Features
- Balcony
- Patio
Schools
- Stonehouse Elementary School
- Warhill High School
Utilities
- Central Air
- Heat Pump System
- Programmable Thermostat
- Gas Water Heater
- Cable TV Available
Community Details
Overview
- Stonehouse Subdivision
- On-Site Maintenance
Amenities
- Clubhouse
Recreation
- Boat Dock
- Tennis Courts
- Community Playground
- Fitness Center
- Community Pool
Map
Home Values in the Area
Average Home Value in this Area
Tax History
| Year | Tax Paid | Tax Assessment Tax Assessment Total Assessment is a certain percentage of the fair market value that is determined by local assessors to be the total taxable value of land and additions on the property. | Land | Improvement |
|---|---|---|---|---|
| 2024 | $3,271 | $419,400 | $54,900 | $364,500 |
| 2023 | $3,271 | $343,000 | $49,900 | $293,100 |
| 2022 | $2,847 | $343,000 | $49,900 | $293,100 |
| 2021 | $2,597 | $309,200 | $49,900 | $259,300 |
| 2020 | $2,597 | $309,200 | $49,900 | $259,300 |
| 2019 | $2,460 | $292,900 | $49,900 | $243,000 |
| 2018 | $2,460 | $292,900 | $49,900 | $243,000 |
| 2017 | $2,376 | $282,800 | $49,900 | $232,900 |
| 2016 | $2,376 | $282,800 | $49,900 | $232,900 |
| 2015 | $1,273 | $303,000 | $49,900 | $253,100 |
| 2014 | $2,333 | $303,000 | $49,900 | $253,100 |
Property History
| Date | Event | Price | Change | Sq Ft Price |
|---|---|---|---|---|
| 07/14/2025 07/14/25 | Price Changed | $484,000 | 0.0% | $172 / Sq Ft |
| 07/14/2025 07/14/25 | Price Changed | $484,000 | -1.0% | $176 / Sq Ft |
| 07/03/2025 07/03/25 | Price Changed | $489,000 | 0.0% | $174 / Sq Ft |
| 07/03/2025 07/03/25 | For Sale | $489,000 | -0.2% | $178 / Sq Ft |
| 06/11/2025 06/11/25 | Price Changed | $490,000 | -2.0% | $174 / Sq Ft |
| 04/28/2025 04/28/25 | Price Changed | $499,800 | -2.0% | $178 / Sq Ft |
| 03/18/2025 03/18/25 | For Sale | $510,000 | +56.9% | $181 / Sq Ft |
| 08/09/2018 08/09/18 | Sold | $325,000 | 0.0% | $116 / Sq Ft |
| 07/09/2018 07/09/18 | Pending | -- | -- | -- |
| 04/10/2018 04/10/18 | For Sale | $325,000 | -- | $116 / Sq Ft |
Purchase History
| Date | Type | Sale Price | Title Company |
|---|---|---|---|
| Warranty Deed | $325,000 | Sage Title Group Llc | |
| Deed | $210,000 | -- |
Mortgage History
| Date | Status | Loan Amount | Loan Type |
|---|---|---|---|
| Open | $75,000 | New Conventional | |
| Previous Owner | $250,400 | New Conventional | |
| Previous Owner | $256,500 | New Conventional | |
| Previous Owner | $50,000 | Credit Line Revolving | |
| Previous Owner | $266,400 | New Conventional | |
| Previous Owner | $189,000 | No Value Available |
About the Listing Agent

A thirty year resident of Williamsburg, Ashley loves this town and its people. She brings energy and creativity to the home selling process, along with a tenacious competitive edge that wins referrals from those who know her best. With a background in business, Ashley is detail oriented and diligent, careful to curate all aspects of your real estate transaction. As a member of all three multiple listing services, your home will receive attention from Realtors from Fredericksburg, Richmond,
Ashley's Other Listings
Source: Real Estate Information Network (REIN)
MLS Number: 10590835
APN: 05-1-06-0-0011
- 10124 Holly Forks Rd
- 3519 Iberis Ln
- 3432 Foxglove Dr
- 3203 Kenton Ct
- 8120 Fairmont Dr
- 1000 Cowpen Ct
- 7621 Tealight Way
- 304 Kinde Cir
- 3089 N Riverside Dr
- 4675 Noland Blvd
- 4715 Minutemen Way
- 6485 Revere St
- 6477 Revere St
- 901 Shipwright Loop
- 6306 Old Mooretown Rd
- 401 Bulifants Blvd
- 247 Mildred Dr
- 3800 Hill Grove Ln
- 811 Tahoe Trail
- 116 Capeside Ct






