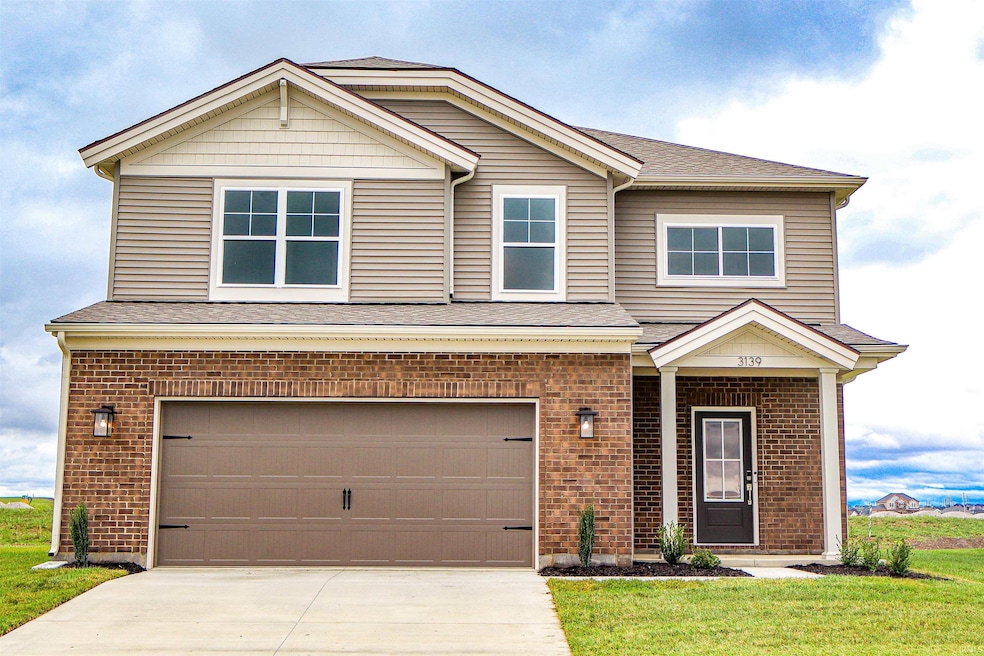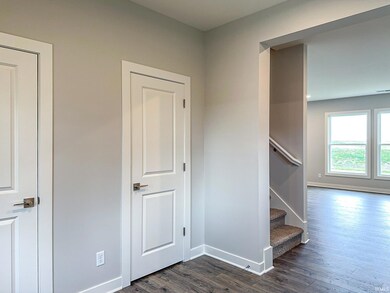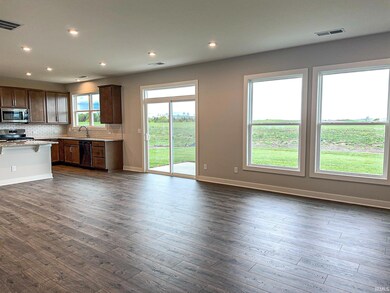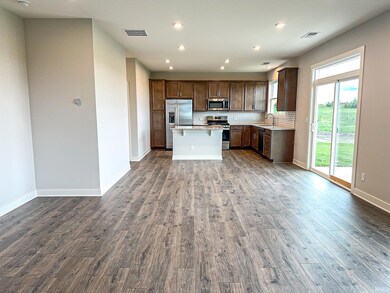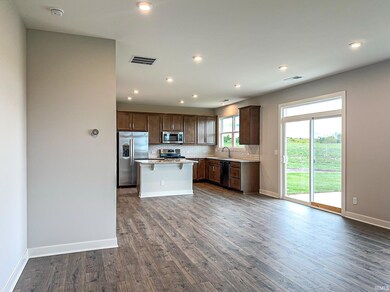
3139 Dowgate Dr Newburgh, IN 47630
Highlights
- Open Floorplan
- Craftsman Architecture
- Stone Countertops
- John H. Castle Elementary School Rated A-
- Backs to Open Ground
- Covered patio or porch
About This Home
As of May 2025This stunning brand new 4-bedroom, 2.5-bath home is a perfect blend of modern design and everyday comfort. This Cumberland Craftsman is situated in Cadbury at Berkshire, just minutes from Friedman Park. As you enter the home check out the covered front porch and an inviting foyer with two large closets for ample storage. The main level features beautiful RevWood Select Grandbury Oak flooring, and the spacious living area is filled with natural light, flowing seamlessly into the dining area and kitchen. The kitchen is a chef’s dream, showcasing upgraded stainless steel appliances, elegant granite countertops, and a stylish backsplash. A large island provides additional storage and seating, making it an ideal spot for morning coffee or casual dining. Convenience is key, with a powder room and a generous laundry area on the main floor, equipped with abundant shelving—perfect for extra pantry space. Upstairs, a large loft offers flexible space for an office, play area, or second living room. The owner’s suite is a private retreat, featuring a beautiful tiled shower, a raised double vanity, and a spacious walk-in closet with well-placed shelving. The upper level also includes three additional bedrooms with sizable closets, a second full bathroom, and a linen closet for added storage. Plus this home is equipped with Jagoe's TechSmart components. This EnergySmart home combines style, functionality, and convenience, making it the perfect place for your next chapter.
Last Agent to Sell the Property
F.C. TUCKER EMGE Brokerage Phone: 812-853-3381 Listed on: 03/12/2025

Home Details
Home Type
- Single Family
Est. Annual Taxes
- $17
Year Built
- Built in 2024
Lot Details
- 7,841 Sq Ft Lot
- Lot Dimensions are 62x127
- Backs to Open Ground
- Landscaped
- Level Lot
Parking
- 2 Car Attached Garage
- Garage Door Opener
Home Design
- Craftsman Architecture
- Brick Exterior Construction
- Slab Foundation
- Shingle Roof
- Vinyl Construction Material
Interior Spaces
- 2,151 Sq Ft Home
- 2-Story Property
- Open Floorplan
- Ceiling height of 9 feet or more
- Ceiling Fan
- Entrance Foyer
Kitchen
- Eat-In Kitchen
- Kitchen Island
- Stone Countertops
- Disposal
Flooring
- Carpet
- Laminate
- Tile
Bedrooms and Bathrooms
- 4 Bedrooms
- Walk-In Closet
- Double Vanity
- Bathtub with Shower
- Separate Shower
Laundry
- Laundry on main level
- Electric Dryer Hookup
Home Security
- Carbon Monoxide Detectors
- Fire and Smoke Detector
Outdoor Features
- Covered patio or porch
Schools
- Castle Elementary School
- Castle North Middle School
- Castle High School
Utilities
- Forced Air Zoned Cooling and Heating System
- ENERGY STAR Qualified Air Conditioning
- SEER Rated 14+ Air Conditioning Units
- Heating System Uses Gas
- Cable TV Available
Community Details
- Built by Jagoe Homes inc.
- Cadbury At Berkshire Subdivision
Listing and Financial Details
- Assessor Parcel Number 87-13-20-109-087.000-019
Ownership History
Purchase Details
Home Financials for this Owner
Home Financials are based on the most recent Mortgage that was taken out on this home.Similar Homes in Newburgh, IN
Home Values in the Area
Average Home Value in this Area
Purchase History
| Date | Type | Sale Price | Title Company |
|---|---|---|---|
| Warranty Deed | -- | None Listed On Document |
Mortgage History
| Date | Status | Loan Amount | Loan Type |
|---|---|---|---|
| Closed | $12,000,000 | Construction |
Property History
| Date | Event | Price | Change | Sq Ft Price |
|---|---|---|---|---|
| 05/09/2025 05/09/25 | Sold | $378,800 | 0.0% | $176 / Sq Ft |
| 04/09/2025 04/09/25 | Pending | -- | -- | -- |
| 03/12/2025 03/12/25 | For Sale | $378,800 | -- | $176 / Sq Ft |
Tax History Compared to Growth
Tax History
| Year | Tax Paid | Tax Assessment Tax Assessment Total Assessment is a certain percentage of the fair market value that is determined by local assessors to be the total taxable value of land and additions on the property. | Land | Improvement |
|---|---|---|---|---|
| 2024 | $17 | $1,200 | $1,200 | $0 |
Agents Affiliated with this Home
-
Austin Loveless

Seller's Agent in 2025
Austin Loveless
F.C. TUCKER EMGE
(812) 549-5308
67 Total Sales
-
Liz Miller

Buyer's Agent in 2025
Liz Miller
ERA FIRST ADVANTAGE REALTY, INC
(812) 568-0088
336 Total Sales
Map
Source: Indiana Regional MLS
MLS Number: 202508018
APN: 87-13-20-109-087.000-019
- 5163 Jackson Dr
- 3175 Dowgate Dr
- 3176 Dowgate Dr
- 3146 Dowgate Dr
- 3151 Dowgate Dr
- 3075 Hyland Dr
- 4764 Chelmsford Dr
- 4775 Brentford Dr
- 4755 Eastwick Dr
- 3088 Ashdon Dr
- 4828 White Chapel Dr
- 5340 Bloomsbury Ct
- 5492 Camden Dr
- 5573 Camden Dr
- 5783 Brookstone Dr
- 2954 Courtz Ct
- 5741 Brompton Dr
- 2481 Victoria Woods Dr
- 4039 Cottonwood Dr
- 2843 Alex Ct
