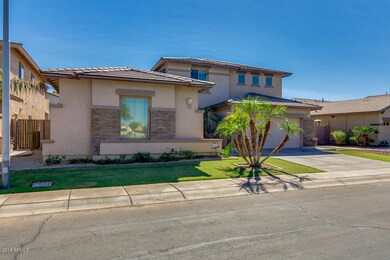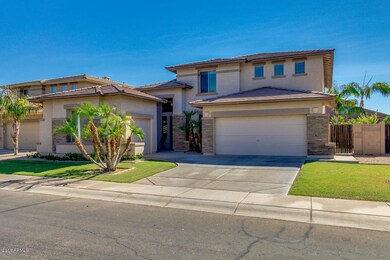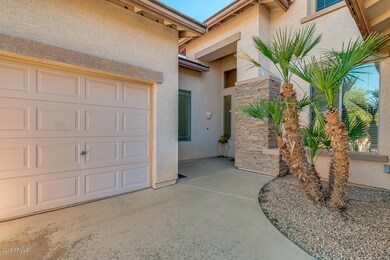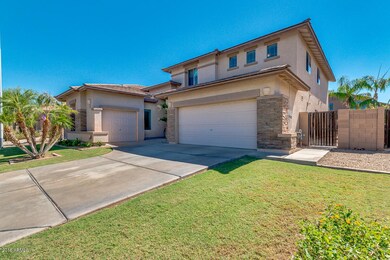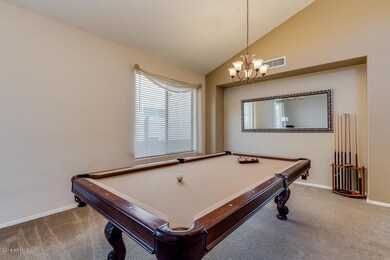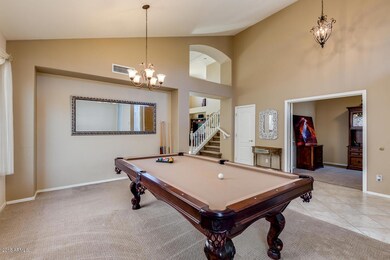
3139 E Runaway Bay Place Chandler, AZ 85249
South Chandler NeighborhoodHighlights
- Private Pool
- Mountain View
- Main Floor Primary Bedroom
- Navarrete Elementary School Rated A
- Vaulted Ceiling
- Santa Barbara Architecture
About This Home
As of July 2025Gorgeous Chandler home in pristine Springfield Lakes. This home has an amazing location - situated directly across from the park and just a short walk to the heated community pool & a covered play area! Home features soaring ceilings at entry with the formal living and dining rooms. A private office with double doors as well. Enter an open and spacious kitchen area / nook / family room [Great room concept]. Kitchen boasts of granite counter tops, spice maple cabinetry, stainless fridge and black appliances, designer glass back splash, Large kitchen island, & ample counter space! The nook overlooks the backyard with a large bay window. Cozy family room features a nicely tiled fireplace and picturesque windows overlooking the nice sized pool. Over sized master suite is conveniently located downstairs with adjoining spa-like master bath. Double vanities, garden tub, private toilet room, roomy shower and well sized master closet. Downstairs laundry room is large with ample cabinetry. Refrigerator, washer and dryer will convey with home. Three additional large bedrooms upstairs, full bathroom and loft! Each bedroom has been outfitted with plush carpeting! Entertainment style backyard oasis with a covered patio, refreshing blue pool, grass area and mature landscaping! Much desired 3 car garage with epoxy floors and a wall of cabinetry. Home sits close to restaurants and highly accredited CUSD schools. This home is turn-key & ready! Original Owners! HOA fees include basic cable package - what a PLUS!
Last Agent to Sell the Property
Real Broker License #BR560952000 Listed on: 09/27/2018

Home Details
Home Type
- Single Family
Est. Annual Taxes
- $2,376
Year Built
- Built in 2002
Lot Details
- 7,150 Sq Ft Lot
- Block Wall Fence
- Front and Back Yard Sprinklers
- Grass Covered Lot
HOA Fees
- $70 Monthly HOA Fees
Parking
- 3 Car Garage
- 2 Open Parking Spaces
- Garage Door Opener
Home Design
- Santa Barbara Architecture
- Wood Frame Construction
- Tile Roof
- Stone Exterior Construction
- Stucco
Interior Spaces
- 3,113 Sq Ft Home
- 2-Story Property
- Vaulted Ceiling
- Ceiling Fan
- Gas Fireplace
- Double Pane Windows
- Vinyl Clad Windows
- Family Room with Fireplace
- Mountain Views
- Security System Owned
Kitchen
- Eat-In Kitchen
- Built-In Microwave
- Kitchen Island
- Granite Countertops
Flooring
- Carpet
- Tile
Bedrooms and Bathrooms
- 4 Bedrooms
- Primary Bedroom on Main
- Primary Bathroom is a Full Bathroom
- 2.5 Bathrooms
- Dual Vanity Sinks in Primary Bathroom
- Bathtub With Separate Shower Stall
Outdoor Features
- Private Pool
- Covered patio or porch
- Playground
Schools
- Navarrete Elementary School
- Willie & Coy Payne Jr. High Middle School
- Basha High School
Utilities
- Zoned Heating and Cooling System
- Heating System Uses Natural Gas
- High Speed Internet
- Cable TV Available
Listing and Financial Details
- Tax Lot 122
- Assessor Parcel Number 304-83-168
Community Details
Overview
- Association fees include cable TV
- Premier Association, Phone Number (480) 802-6996
- Built by Pulte
- Springfield Lakes Subdivision
Recreation
- Community Playground
- Heated Community Pool
- Bike Trail
Ownership History
Purchase Details
Home Financials for this Owner
Home Financials are based on the most recent Mortgage that was taken out on this home.Purchase Details
Home Financials for this Owner
Home Financials are based on the most recent Mortgage that was taken out on this home.Purchase Details
Purchase Details
Purchase Details
Home Financials for this Owner
Home Financials are based on the most recent Mortgage that was taken out on this home.Similar Homes in the area
Home Values in the Area
Average Home Value in this Area
Purchase History
| Date | Type | Sale Price | Title Company |
|---|---|---|---|
| Warranty Deed | $486,000 | Driggs Title Agency Inc | |
| Warranty Deed | $390,000 | First Arizona Title Agency L | |
| Interfamily Deed Transfer | -- | Accommodation | |
| Interfamily Deed Transfer | -- | None Available | |
| Special Warranty Deed | $226,379 | Transnation Title Insurance |
Mortgage History
| Date | Status | Loan Amount | Loan Type |
|---|---|---|---|
| Open | $340,200 | New Conventional | |
| Previous Owner | $368,000 | New Conventional | |
| Previous Owner | $365,310 | New Conventional | |
| Previous Owner | $370,500 | New Conventional | |
| Previous Owner | $157,535 | New Conventional | |
| Previous Owner | $182,000 | Unknown | |
| Previous Owner | $181,103 | Seller Take Back |
Property History
| Date | Event | Price | Change | Sq Ft Price |
|---|---|---|---|---|
| 07/18/2025 07/18/25 | Sold | $680,000 | +0.7% | $218 / Sq Ft |
| 06/24/2025 06/24/25 | Pending | -- | -- | -- |
| 06/22/2025 06/22/25 | For Sale | $675,000 | 0.0% | $217 / Sq Ft |
| 06/20/2025 06/20/25 | Off Market | $675,000 | -- | -- |
| 06/12/2025 06/12/25 | Price Changed | $675,000 | -3.6% | $217 / Sq Ft |
| 05/30/2025 05/30/25 | Price Changed | $699,900 | -2.1% | $225 / Sq Ft |
| 05/15/2025 05/15/25 | For Sale | $715,000 | +47.1% | $230 / Sq Ft |
| 09/11/2020 09/11/20 | Sold | $486,000 | +8.0% | $156 / Sq Ft |
| 07/30/2020 07/30/20 | For Sale | $450,000 | +15.4% | $145 / Sq Ft |
| 10/30/2018 10/30/18 | Sold | $390,000 | 0.0% | $125 / Sq Ft |
| 10/01/2018 10/01/18 | Pending | -- | -- | -- |
| 10/01/2018 10/01/18 | Price Changed | $390,000 | +1.3% | $125 / Sq Ft |
| 09/27/2018 09/27/18 | For Sale | $384,900 | -- | $124 / Sq Ft |
Tax History Compared to Growth
Tax History
| Year | Tax Paid | Tax Assessment Tax Assessment Total Assessment is a certain percentage of the fair market value that is determined by local assessors to be the total taxable value of land and additions on the property. | Land | Improvement |
|---|---|---|---|---|
| 2025 | $2,782 | $35,784 | -- | -- |
| 2024 | $2,724 | $34,080 | -- | -- |
| 2023 | $2,724 | $48,330 | $9,660 | $38,670 |
| 2022 | $2,630 | $35,950 | $7,190 | $28,760 |
| 2021 | $2,750 | $33,380 | $6,670 | $26,710 |
| 2020 | $2,736 | $31,370 | $6,270 | $25,100 |
| 2019 | $2,632 | $30,050 | $6,010 | $24,040 |
| 2018 | $2,548 | $28,030 | $5,600 | $22,430 |
| 2017 | $2,376 | $27,960 | $5,590 | $22,370 |
| 2016 | $2,278 | $27,810 | $5,560 | $22,250 |
| 2015 | $2,216 | $26,660 | $5,330 | $21,330 |
Agents Affiliated with this Home
-
Betsie Melter

Seller's Agent in 2025
Betsie Melter
Realty One Group
(480) 734-3644
10 in this area
59 Total Sales
-
Monica Astorga

Seller Co-Listing Agent in 2025
Monica Astorga
Realty One Group
(480) 748-0194
6 in this area
52 Total Sales
-
Jenna Marsh

Buyer's Agent in 2025
Jenna Marsh
Real Broker
(480) 250-9247
7 in this area
130 Total Sales
-
Dylan Marsh
D
Buyer Co-Listing Agent in 2025
Dylan Marsh
Real Broker
(480) 898-1234
4 in this area
68 Total Sales
-
Marshall Baires

Seller's Agent in 2020
Marshall Baires
My Home Group Real Estate
(602) 880-7040
1 in this area
113 Total Sales
-
N
Seller Co-Listing Agent in 2020
Nicole Slater
My Home Group Real Estate
Map
Source: Arizona Regional Multiple Listing Service (ARMLS)
MLS Number: 5825525
APN: 304-83-168
- 3123 E Buena Vista Dr
- 2882 E Indian Wells Place
- 2893 E Cherry Hills Dr
- 3454 E Bellerive Place
- 6251 S Bradshaw Way
- 2811 E Riviera Place
- 6131 S Bradshaw Way
- 6811 S Four Peaks Way
- 6317 S Kimberlee Way
- 6085 S Wilson Dr
- 2977 E County Down Dr
- 2697 E Waterview Ct
- 3544 E County Down Dr
- 3045 E Firestone Dr
- 2652 E Riviera Dr
- 3056 E Palm Beach Dr
- 6321 S Teresa Dr
- 3640 E Torrey Pines Ln
- 2624 E La Costa Dr
- 6931 S Four Peaks Way

