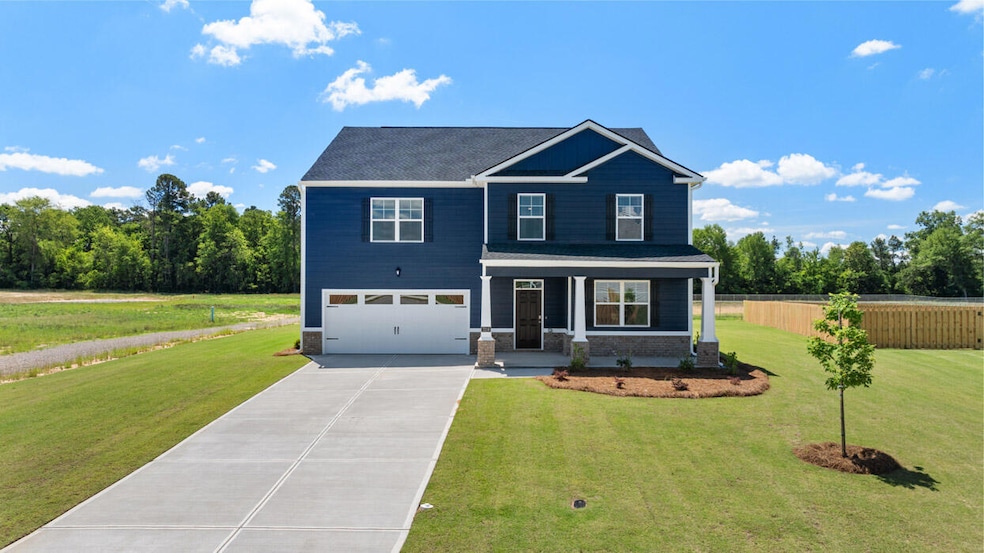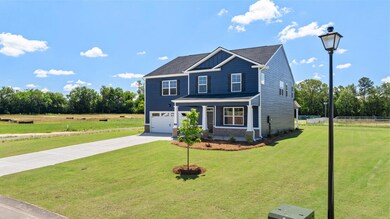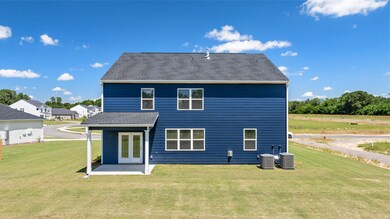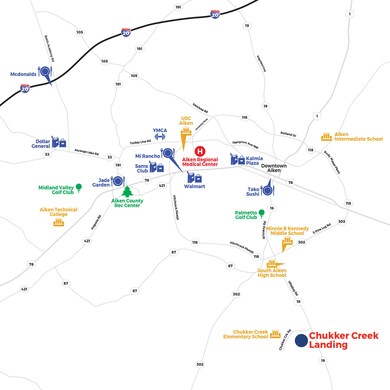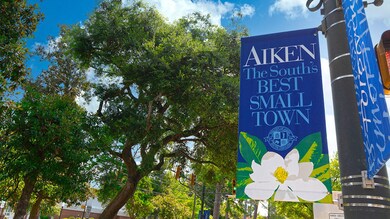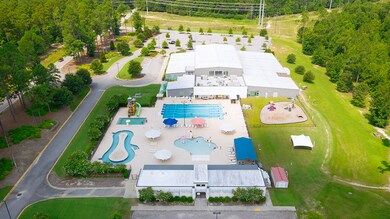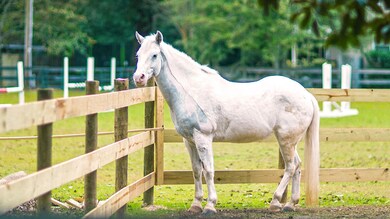
Highlights
- New Construction
- Breakfast Room
- Walk-In Closet
- Main Floor Bedroom
- 2 Car Attached Garage
- Patio
About This Home
As of May 2025UNDER CONSTRUCTION...SPECIAL FINANCING W/AMAZING INTEREST RATE AS LOW AS 5.5% AND UP TO 6,000 IN SELLER PAID CLOSING COST W/PREFERRED LENDER FOR QUALIFIED BUYERS. This attractive, accommodating 'Halton' floor plan has 3,209 sq.ft., 5 generous bedrooms, 3 full bathrooms. First floor guest room and full bath, open and desirable floor plan with welcoming gas fireplace. The core of this home has an amazing granite island, plenty of counter space and ample cabinet storage. Bedroom #1 is spacious and will impress with separate sitting area, dual closets and lovely bath! Fully sodded yard with sprinkler system, tankless water heater, gutters all around home, whole home blinds, Smart Home technology and so much more! Financing offered by DHI Mortgage Company, Ltd. (DHIM). Branch NMl5 #1679072. 4234 Wheeler Rd., Martinez, GA 30907. Company NMl5 #14622. DHIM is an affiliate of D.R. Horton. For more information about DHIM and its licensing please visit All terms and conditions subject to credit approval, market conditions and availability. D.R. Horton has locked-in, through DHIM, a fixed interest rate for a pool of funds. Rates only available until pool of funds is depleted or rate expires. Interest rate offered applies only to the D.R. Horton family of brand properties purchased as borrower's principal residence. Rate is not applicable for all credit profiles and may require borrower to pay points to obtain the advertised rate. Restrictions apply. Buyer is not required to finance through DHIM to purchase a home; however, buyer must use DHIM to receive the advertised rate. Additional dosing costs will apply. Please contact your Mortgage Loan Originator for complete eligibility requirements. May not be able to be combined with other available D.R. Horton offers or discounts. Contact a D.R. Horton sales representative for more information and for a list of available homes. Property restrictions apply. Photos are representational only. Equal Housing Opportunity. APR= Annual Percentage Rate. HOA= Homeowners Association. FHA= Federal Housing Administration. VA= U.S. Department of Veterans Affairs. USDA= U.S. Department of Agriculture. SBC= Standby Commitment. REV: 05/22/24 I Expires on the close by date listed above.
Last Agent to Sell the Property
D.R. Horton Realty of Georgia, Inc. License #105846 Listed on: 01/29/2025

Last Buyer's Agent
Non Member
Non Member Office
Home Details
Home Type
- Single Family
Year Built
- Built in 2024 | New Construction
Lot Details
- 0.34 Acre Lot
- Landscaped
HOA Fees
- $38 Monthly HOA Fees
Parking
- 2 Car Attached Garage
Home Design
- Slab Foundation
- Composition Roof
- HardiePlank Type
Interior Spaces
- 3,209 Sq Ft Home
- 2-Story Property
- Gas Log Fireplace
- Blinds
- Living Room
- Breakfast Room
- Dining Room
- Scuttle Attic Hole
- Fire and Smoke Detector
Kitchen
- Gas Range
- Microwave
- Dishwasher
- Disposal
Flooring
- Carpet
- Laminate
- Vinyl
Bedrooms and Bathrooms
- 5 Bedrooms
- Main Floor Bedroom
- Primary Bedroom Upstairs
- Walk-In Closet
- 3 Full Bathrooms
Outdoor Features
- Patio
Schools
- Chukker Creek Elementary School
- Kennedy Middle School
- South Aiken High School
Utilities
- Central Air
- Heating System Uses Natural Gas
Community Details
- Chukker Creek Landing Subdivision
Listing and Financial Details
- Home warranty included in the sale of the property
- Assessor Parcel Number 1231914012
Similar Homes in Aiken, SC
Home Values in the Area
Average Home Value in this Area
Property History
| Date | Event | Price | Change | Sq Ft Price |
|---|---|---|---|---|
| 05/23/2025 05/23/25 | Sold | $392,780 | +1.1% | $122 / Sq Ft |
| 01/29/2025 01/29/25 | For Sale | $388,330 | -- | $121 / Sq Ft |
Tax History Compared to Growth
Agents Affiliated with this Home
-
Amber Seigler

Seller's Agent in 2025
Amber Seigler
D.R. Horton Realty of Georgia, Inc.
(803) 634-7922
203 Total Sales
-
N
Buyer's Agent in 2025
Non Member
Non Member Office
Map
Source: REALTORS® of Greater Augusta
MLS Number: 537662
- 3079 Fancy Trail
- Halton Plan at Chukker Creek Landing
- Cali Plan at Chukker Creek Landing
- Mansfield Plan at Chukker Creek Landing
- Denton Plan at Chukker Creek Landing
- 2173 Catlet Ct
- 3071 Fancy Trail
- 2104 Catlet Ct
- 3053 Fancy Trail
- 3045 Fancy Trail
- 101 Century Ln
- 3054 Fancy Trail
- 3070 Fancy Trail
- 3062 Fancy Trail
- 348 Beryl Dr
- 2480 Horseshoe Bend
- 000 Hunters Glen Rd
- 36-M Boyer Place
- 43-M Boyer Place
- 40-M Boyer Place
