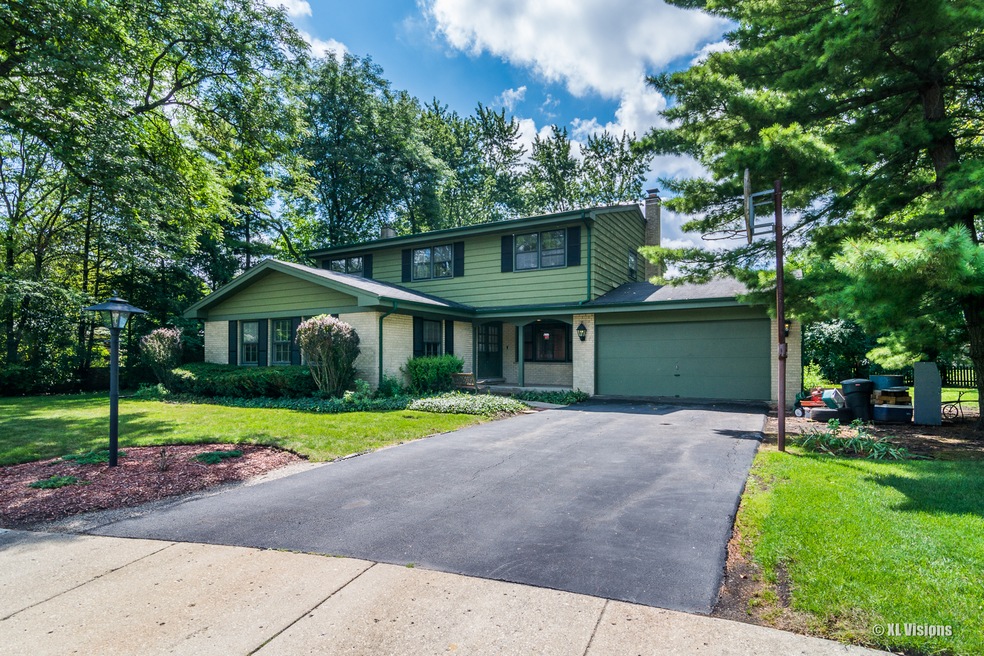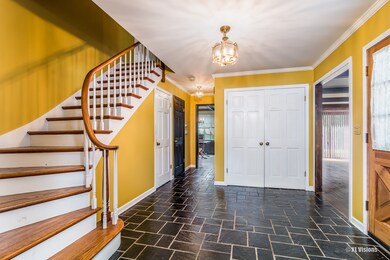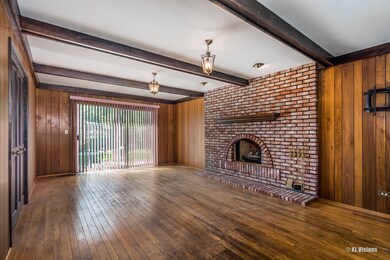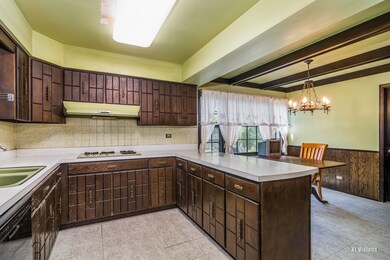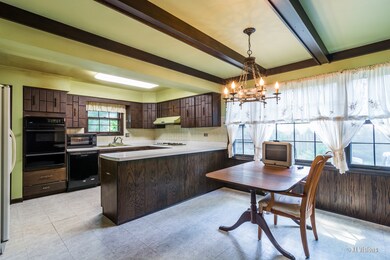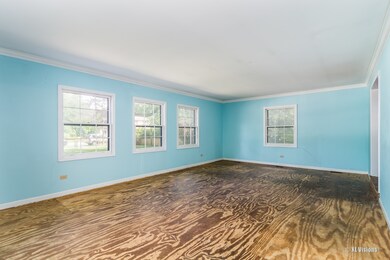
3139 Iris Ct Northbrook, IL 60062
Highlights
- Colonial Architecture
- Wood Flooring
- Attached Garage
- Hickory Point Elementary School Rated A-
- Cul-De-Sac
- Breakfast Bar
About This Home
As of September 2019ORIGINAL OWNERS. TERRIFIC LOCATION. 2-STORY COLONIAL WITH 4 BEDROOMS, 2.1 BATHS, BASEMENT, 2-CAR ATTACHED GARAGE ON LARGE LOT LOCATED ON A CUL-DE-SAC. HARDWOOD FLOORS, LARGE ROOM SIZES, NEEDS UPDATING. SOLD AS-IS.
Last Agent to Sell the Property
Green Ivy Realty & Prop Mgmt License #471013795 Listed on: 08/21/2018
Home Details
Home Type
- Single Family
Est. Annual Taxes
- $13,346
Year Built
- 1969
Parking
- Attached Garage
- Garage Door Opener
- Driveway
- Garage Is Owned
Home Design
- Colonial Architecture
- Brick Exterior Construction
- Slab Foundation
- Asphalt Shingled Roof
- Cedar
Interior Spaces
- Gas Log Fireplace
- Wood Flooring
- Unfinished Basement
- Partial Basement
Kitchen
- Breakfast Bar
- Oven or Range
- Dishwasher
Bedrooms and Bathrooms
- Primary Bathroom is a Full Bathroom
- Dual Sinks
Utilities
- Forced Air Heating and Cooling System
- Heating System Uses Gas
- Lake Michigan Water
Additional Features
- Patio
- Cul-De-Sac
Listing and Financial Details
- Senior Tax Exemptions
- Homeowner Tax Exemptions
- Senior Freeze Tax Exemptions
- $5,000 Seller Concession
Ownership History
Purchase Details
Home Financials for this Owner
Home Financials are based on the most recent Mortgage that was taken out on this home.Purchase Details
Home Financials for this Owner
Home Financials are based on the most recent Mortgage that was taken out on this home.Purchase Details
Similar Homes in Northbrook, IL
Home Values in the Area
Average Home Value in this Area
Purchase History
| Date | Type | Sale Price | Title Company |
|---|---|---|---|
| Warranty Deed | $705,000 | Chicago Title | |
| Warranty Deed | $460,000 | Greater Illinois Title | |
| Interfamily Deed Transfer | -- | None Available |
Mortgage History
| Date | Status | Loan Amount | Loan Type |
|---|---|---|---|
| Open | $548,250 | New Conventional | |
| Closed | $564,000 | New Conventional |
Property History
| Date | Event | Price | Change | Sq Ft Price |
|---|---|---|---|---|
| 09/06/2019 09/06/19 | Sold | $705,000 | -4.6% | $249 / Sq Ft |
| 08/08/2019 08/08/19 | Pending | -- | -- | -- |
| 07/10/2019 07/10/19 | Price Changed | $739,000 | -2.6% | $260 / Sq Ft |
| 07/02/2019 07/02/19 | For Sale | $759,000 | +65.0% | $268 / Sq Ft |
| 03/06/2019 03/06/19 | Sold | $460,000 | -8.0% | $162 / Sq Ft |
| 02/13/2019 02/13/19 | Pending | -- | -- | -- |
| 01/22/2019 01/22/19 | For Sale | $499,900 | 0.0% | $176 / Sq Ft |
| 01/08/2019 01/08/19 | Pending | -- | -- | -- |
| 10/24/2018 10/24/18 | Price Changed | $499,900 | -4.8% | $176 / Sq Ft |
| 09/17/2018 09/17/18 | Price Changed | $525,000 | -4.4% | $185 / Sq Ft |
| 08/21/2018 08/21/18 | For Sale | $549,000 | -- | $194 / Sq Ft |
Tax History Compared to Growth
Tax History
| Year | Tax Paid | Tax Assessment Tax Assessment Total Assessment is a certain percentage of the fair market value that is determined by local assessors to be the total taxable value of land and additions on the property. | Land | Improvement |
|---|---|---|---|---|
| 2024 | $13,346 | $56,000 | $22,491 | $33,509 |
| 2023 | $12,894 | $56,000 | $22,491 | $33,509 |
| 2022 | $12,894 | $56,000 | $22,491 | $33,509 |
| 2021 | $15,154 | $58,507 | $19,492 | $39,015 |
| 2020 | $14,918 | $58,507 | $19,492 | $39,015 |
| 2019 | $13,165 | $64,294 | $19,492 | $44,802 |
| 2018 | $10,952 | $62,226 | $17,243 | $44,983 |
| 2017 | $10,464 | $62,226 | $17,243 | $44,983 |
| 2016 | $13,975 | $62,226 | $17,243 | $44,983 |
| 2015 | $12,688 | $55,385 | $14,244 | $41,141 |
| 2014 | $12,442 | $55,385 | $14,244 | $41,141 |
| 2013 | $12,068 | $55,385 | $14,244 | $41,141 |
Agents Affiliated with this Home
-

Seller's Agent in 2019
Yoomi Kuk
Coldwell Banker Realty
(847) 809-4048
3 in this area
58 Total Sales
-

Seller's Agent in 2019
Randy Rantz
Green Ivy Realty & Prop Mgmt
(773) 913-2525
2 in this area
154 Total Sales
-

Seller Co-Listing Agent in 2019
Russell Rantz
Green Ivy Realty & Prop Mgmt
(773) 913-2525
1 in this area
155 Total Sales
-

Buyer's Agent in 2019
Meg Sudekum
@ Properties
(847) 687-1804
3 in this area
28 Total Sales
Map
Source: Midwest Real Estate Data (MRED)
MLS Number: MRD10059147
APN: 04-17-214-007-0000
- 1820 Clover Rd
- 3025 Oxford Ln
- 3365 Lake Knoll Dr
- 3035 Keystone Rd
- 2965 Keystone Rd
- 2839 Woodmere Dr
- 2100 Pfingsten Rd
- 2110 Pfingsten Rd
- 3118 River Falls Dr
- 2300 Landwehr Rd
- 1415 Chartres Dr Unit 1F
- 3118 Oliver Ln
- 1904 Birch Rd
- 3550 Whirlaway Dr
- 2640 Mulberry Ln
- 3121 Donovan Glen Ct
- 1831 Mission Hills Rd Unit 305
- 2810 Weller Ln
- 3713 Provenance Way
- 1671 Mission Hills Rd Unit 501
