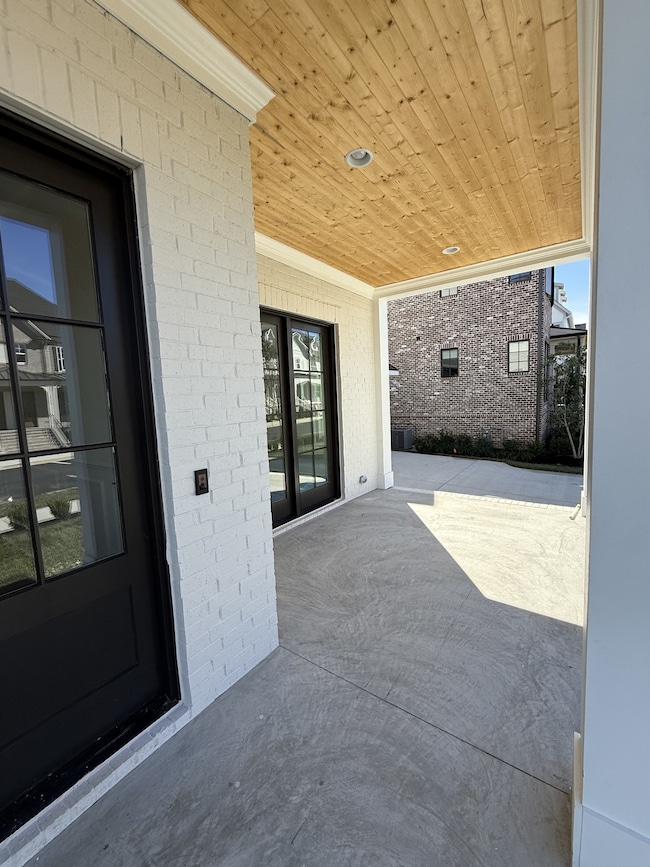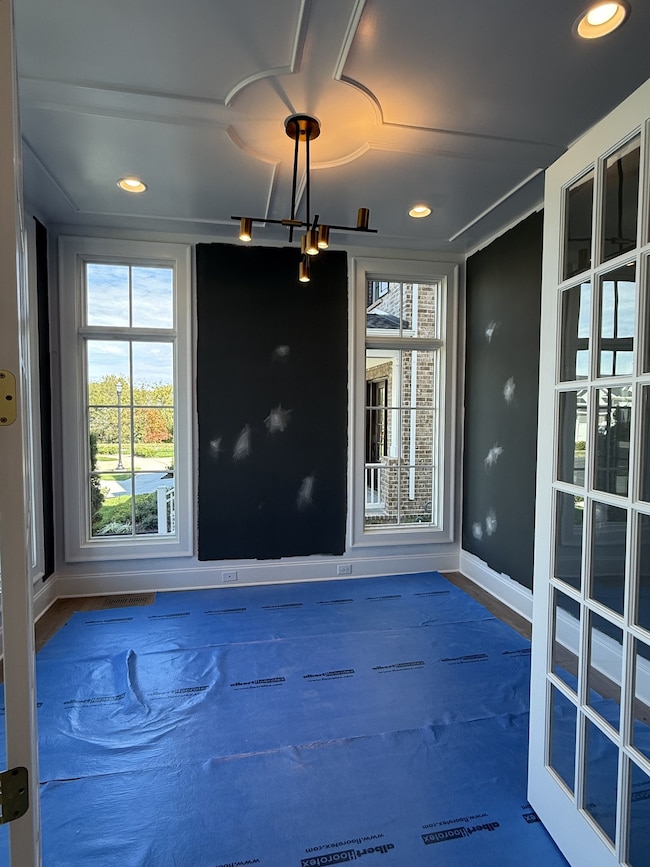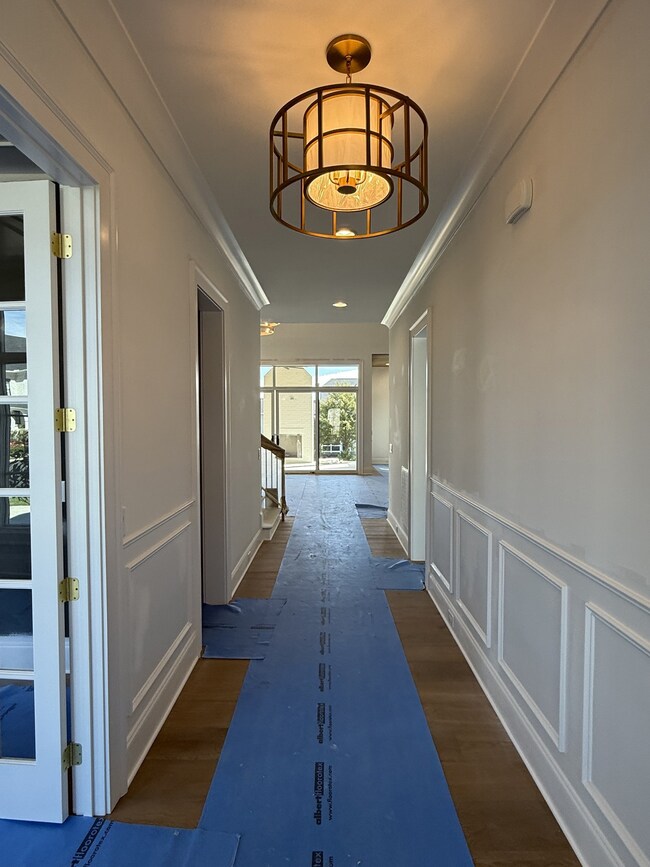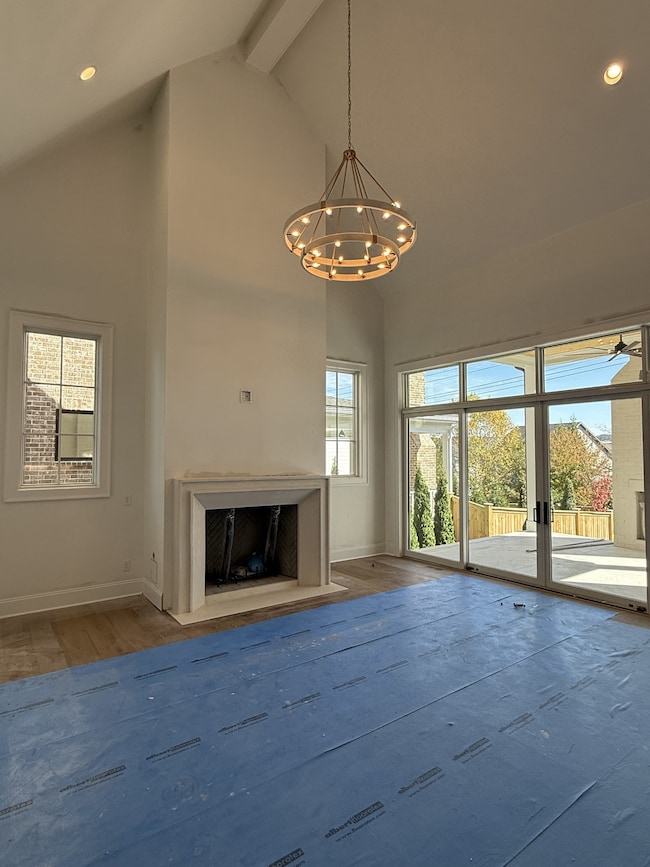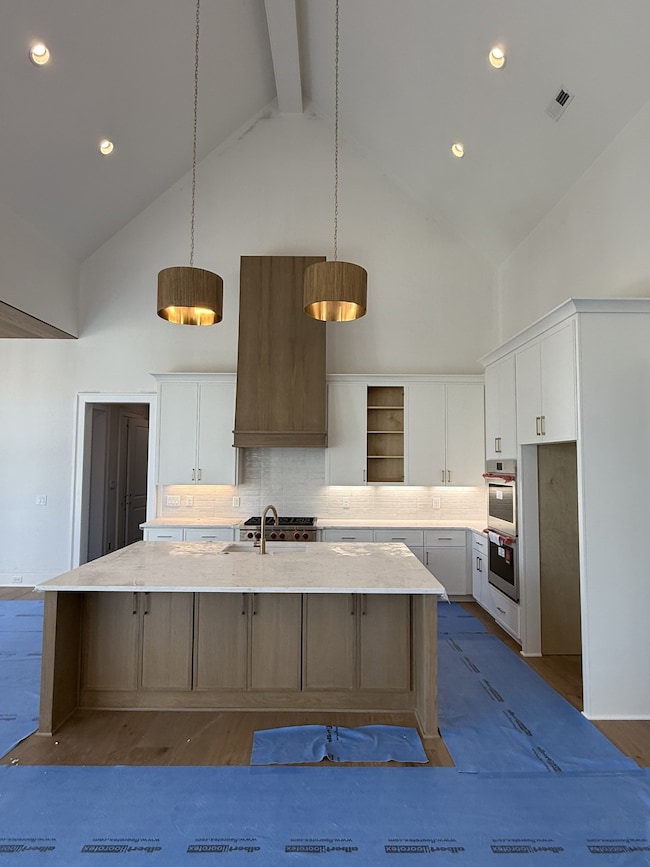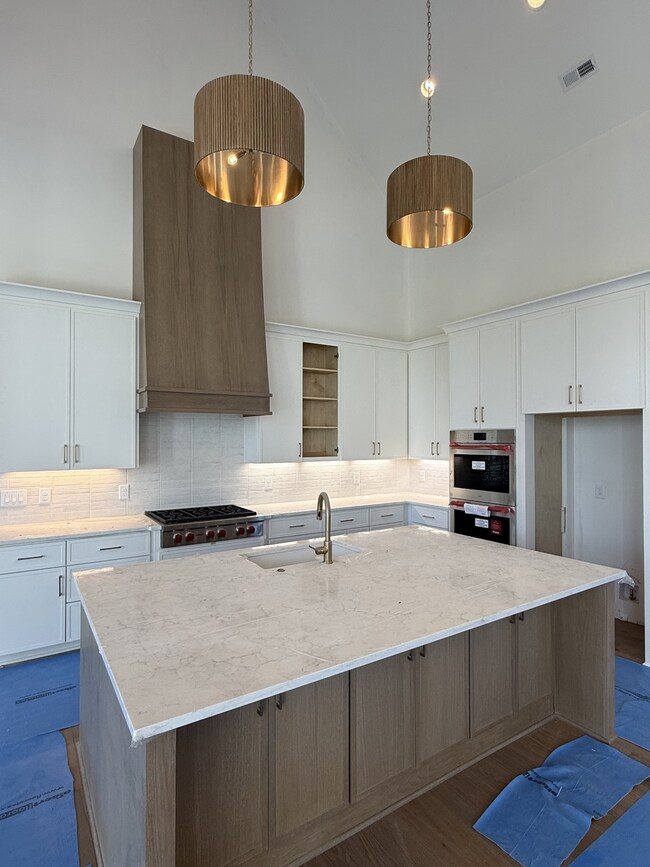3139 Long Branch Cir Franklin, TN 37064
Goose Creek NeighborhoodEstimated payment $8,698/month
Highlights
- Open Floorplan
- Wolf Appliances
- Freestanding Bathtub
- Oak View Elementary School Rated A
- Great Room with Fireplace
- Vaulted Ceiling
About This Home
Receive up to $2,500 towards closing costs or rate buy down. 2 MODEL HOMES NOW OPEN MON-SAT 12-5 & SUNDAYS 1-5 in SouthVale! Welcome to Stonegate Homes in the highly sought-after SouthBrooke Community! This beautiful home offers a welcoming entry foyer and a thoughtfully designed main floor featuring the primary suite, a guest suite, and a dedicated office. The primary bathroom boasts a walk-in shower, free-standing tub, and double vanities for a spa-like experience.The 23' vaulted great room with a cozy fireplace creates an inviting space for gatherings, while the kitchen impresses with soft-close cabinetry and wolf appliances. Additional highlights include a large laundry room with built-in cabinetry and an oversized two-car garage conveniently connected through a mudroom with a drop zone. Upstairs, you’ll find two additional bedrooms, each with their own bathrooms, plus a spacious bonus room — perfect for a playroom, media space, or home gym. Step outside to the stunning outdoor living area, complete with a covered porch and an outdoor fireplace — ideal for year-round enjoyment. Enjoy extra storage with a walk-in attic and take advantage of the incredible community amenities, including a pool, tennis court, two pickleball courts, a half basketball court, and walking trails throughout!
Listing Agent
Ford Homes Realty Brokerage Phone: 6154459886 License #331703 Listed on: 10/25/2025
Home Details
Home Type
- Single Family
Est. Annual Taxes
- $808
Year Built
- Built in 2025
HOA Fees
- $190 Monthly HOA Fees
Parking
- 2 Car Attached Garage
- Front Facing Garage
- Garage Door Opener
Home Design
- Brick Exterior Construction
Interior Spaces
- 3,460 Sq Ft Home
- Property has 2 Levels
- Open Floorplan
- Built-In Features
- Vaulted Ceiling
- Ceiling Fan
- Gas Fireplace
- ENERGY STAR Qualified Windows
- Mud Room
- Entrance Foyer
- Great Room with Fireplace
- 2 Fireplaces
- Combination Dining and Living Room
- Interior Storage Closet
- Crawl Space
Kitchen
- Double Oven
- Cooktop
- Microwave
- Dishwasher
- Wolf Appliances
- Stainless Steel Appliances
- Kitchen Island
- Disposal
Flooring
- Wood
- Carpet
- Tile
Bedrooms and Bathrooms
- 4 Bedrooms | 2 Main Level Bedrooms
- Walk-In Closet
- Double Vanity
- Dual Flush Toilets
- Freestanding Bathtub
Laundry
- Laundry Room
- Washer and Electric Dryer Hookup
Home Security
- Carbon Monoxide Detectors
- Fire and Smoke Detector
Schools
- Oak View Elementary School
- Legacy Middle School
- Independence High School
Utilities
- Two cooling system units
- Central Air
- Two Heating Systems
- Heating System Uses Natural Gas
- Underground Utilities
- High Speed Internet
Additional Features
- Smart Irrigation
- Covered Patio or Porch
Listing and Financial Details
- Property Available on 11/10/25
- Tax Lot 199
- Assessor Parcel Number 094117I G 03700 00010117I
Community Details
Overview
- $1,800 One-Time Secondary Association Fee
- Association fees include ground maintenance, internet, recreation facilities
- Southbrooke Subdivision
Recreation
- Tennis Courts
- Community Playground
- Community Pool
- Trails
Map
Home Values in the Area
Average Home Value in this Area
Tax History
| Year | Tax Paid | Tax Assessment Tax Assessment Total Assessment is a certain percentage of the fair market value that is determined by local assessors to be the total taxable value of land and additions on the property. | Land | Improvement |
|---|---|---|---|---|
| 2025 | $808 | $93,750 | $93,750 | -- |
| 2024 | $808 | $37,500 | $37,500 | -- |
| 2023 | -- | -- | -- | -- |
Property History
| Date | Event | Price | List to Sale | Price per Sq Ft |
|---|---|---|---|---|
| 10/25/2025 10/25/25 | For Sale | $1,598,520 | -- | $462 / Sq Ft |
Source: Realtracs
MLS Number: 3033607
APN: 117I-G-038.00-000
- 3151 Long Branch Cir
- 3132 Long Branch Cir
- 3126 Long Branch Cir
- 3216 Long Branch Cir
- 1000 Legrand Ave
- 1006 Legrand Ave
- 1012 Legrand Ave
- 3144 Long Branch Cir
- 3133 Long Branch Cir
- 3127 Long Branch Cir
- 3150 Long Branch Cir
- 3162 Long Branch Cir
- 1014 Shallow Stream Ln
- 201 Cooper Ledge Cir
- 4013 Fernshaw Ln
- 611 Cattail Ln
- 6050 Huntmere Ave
- 8013 Brookpark Ave
- 3000 Fernshaw Ln
- 8006 Southvale Blvd
- 3174 Long Branch Cir
- 4001 Ledgebrook Dr
- 10000 Mabel Dr
- 6001 Hughes Crossing
- 1027 Rural Plains Cir
- 176 Worthy Dr
- 147 Hobbs Dr
- 719 Beamon Dr
- 4019 Ryecroft Ln
- 2013 Beamon Dr
- 2576 Wellesley Square Dr
- 2576 Wellesley Square Dr
- 3065 Inman Dr
- 2067 Inland Dr
- 2681 Bramblewood Ln
- 2112 Vintage Tollgate Dr
- 4514 Hyannis Ct
- 1001 Archdale Dr
- 3049 Blueberry Ln
- 1961 Newark Ln

