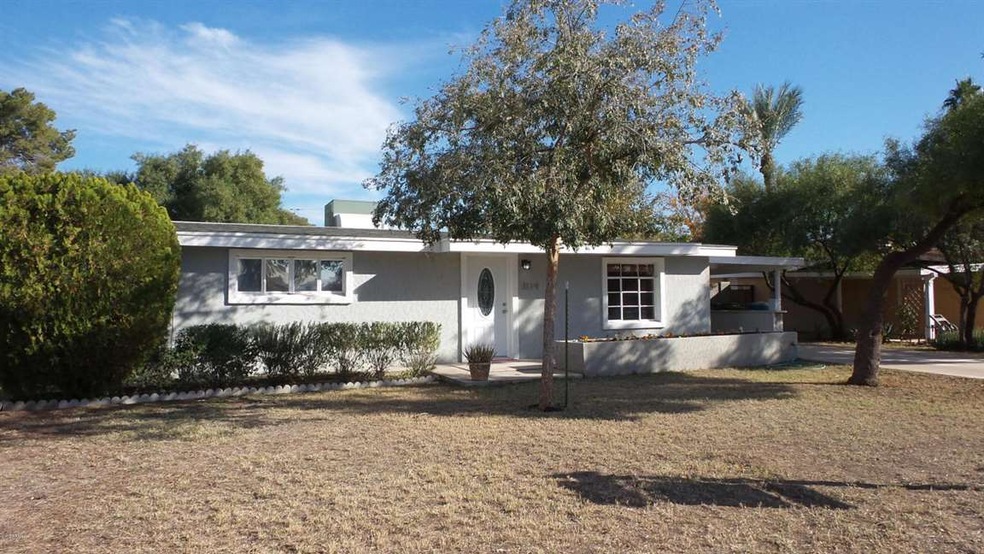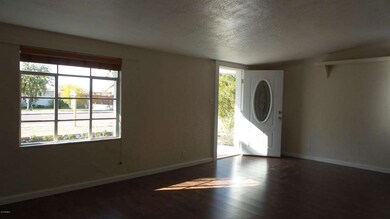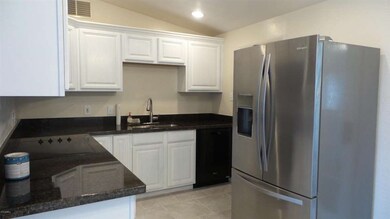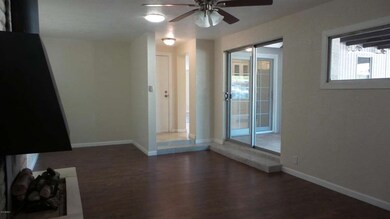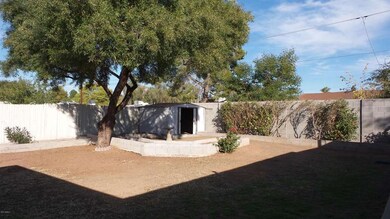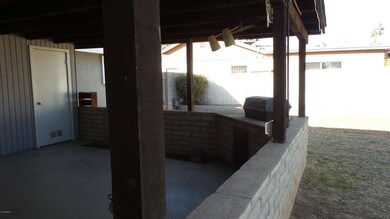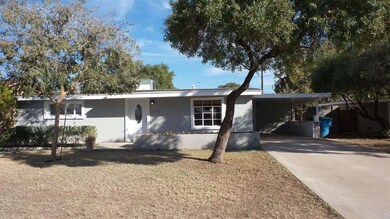
3139 N 21st Place Phoenix, AZ 85016
Camelback East Village NeighborhoodHighlights
- Vaulted Ceiling
- Granite Countertops
- Covered patio or porch
- Phoenix Coding Academy Rated A
- No HOA
- Eat-In Kitchen
About This Home
As of May 2025Located in the Heart of Central Phoenix discover this updated/remodel and Move in Ready Home. Featuring a Split Floor Plan with Large Master Bedroom. The eat-in Newer Kitchen complete with Granite Counter Tops, Stainless Appliances and walk in Pantry is ready for any Chef. Updates: Flooring, Painting, Front Door, Fixtures, Baths, and Ceiling Fans.
The Grassy Backyard has a Large Covered Patio with Built-In BBQ, Three Storage Sheds, and beautiful plantings and Privacy.
Located minutes to Biltmore, Arcadia and Downtown and Schools. Very Easy Commute to the 51 Highway, Airport, Shopping and Nightlife.
You will be proud to make this Your New Home!
Last Agent to Sell the Property
Coldwell Banker Realty License #SA579437000 Listed on: 12/01/2015

Home Details
Home Type
- Single Family
Est. Annual Taxes
- $1,333
Year Built
- Built in 1946
Lot Details
- 7,775 Sq Ft Lot
- Wood Fence
- Block Wall Fence
- Grass Covered Lot
Home Design
- Composition Roof
- Block Exterior
- Stucco
Interior Spaces
- 1,662 Sq Ft Home
- 1-Story Property
- Vaulted Ceiling
- Ceiling Fan
- Gas Fireplace
- Family Room with Fireplace
- Washer and Dryer Hookup
Kitchen
- Eat-In Kitchen
- Built-In Microwave
- Dishwasher
- Granite Countertops
Flooring
- Carpet
- Laminate
- Tile
Bedrooms and Bathrooms
- 3 Bedrooms
- Remodeled Bathroom
- 2 Bathrooms
Parking
- 2 Open Parking Spaces
- 1 Carport Space
Outdoor Features
- Covered patio or porch
- Outdoor Storage
- Built-In Barbecue
Schools
- Loma Linda Elementary School
- Camelback High School
Utilities
- Refrigerated Cooling System
- Heating Available
- Cable TV Available
Community Details
- No Home Owners Association
- Olive Manors Lots 28 50, 79 88 Subdivision
Listing and Financial Details
- Home warranty included in the sale of the property
- Tax Lot 58
- Assessor Parcel Number 119-23-035
Ownership History
Purchase Details
Home Financials for this Owner
Home Financials are based on the most recent Mortgage that was taken out on this home.Purchase Details
Home Financials for this Owner
Home Financials are based on the most recent Mortgage that was taken out on this home.Purchase Details
Home Financials for this Owner
Home Financials are based on the most recent Mortgage that was taken out on this home.Purchase Details
Home Financials for this Owner
Home Financials are based on the most recent Mortgage that was taken out on this home.Purchase Details
Home Financials for this Owner
Home Financials are based on the most recent Mortgage that was taken out on this home.Purchase Details
Similar Homes in Phoenix, AZ
Home Values in the Area
Average Home Value in this Area
Purchase History
| Date | Type | Sale Price | Title Company |
|---|---|---|---|
| Warranty Deed | $468,500 | Premier Title Agency | |
| Special Warranty Deed | $253,000 | Stewart Title | |
| Cash Sale Deed | $253,000 | Stewart Title | |
| Warranty Deed | $238,500 | Great American Title | |
| Warranty Deed | $165,000 | Great Amer Title Agency Inc | |
| Interfamily Deed Transfer | -- | -- |
Mortgage History
| Date | Status | Loan Amount | Loan Type |
|---|---|---|---|
| Open | $460,013 | FHA | |
| Previous Owner | $192,000 | New Conventional | |
| Previous Owner | $202,400 | New Conventional | |
| Previous Owner | $234,179 | FHA | |
| Previous Owner | $203,000 | Stand Alone Refi Refinance Of Original Loan | |
| Previous Owner | $203,000 | Purchase Money Mortgage |
Property History
| Date | Event | Price | Change | Sq Ft Price |
|---|---|---|---|---|
| 06/25/2025 06/25/25 | Off Market | $468,500 | -- | -- |
| 05/08/2025 05/08/25 | Sold | $468,500 | -1.4% | $265 / Sq Ft |
| 04/15/2025 04/15/25 | Pending | -- | -- | -- |
| 04/11/2025 04/11/25 | For Sale | $475,000 | +87.7% | $268 / Sq Ft |
| 01/14/2016 01/14/16 | Sold | $253,000 | -2.3% | $152 / Sq Ft |
| 12/11/2015 12/11/15 | Pending | -- | -- | -- |
| 12/01/2015 12/01/15 | For Sale | $259,000 | +8.6% | $156 / Sq Ft |
| 01/29/2015 01/29/15 | Sold | $238,500 | -2.6% | $144 / Sq Ft |
| 12/12/2014 12/12/14 | Pending | -- | -- | -- |
| 11/24/2014 11/24/14 | Price Changed | $244,900 | -2.0% | $147 / Sq Ft |
| 11/06/2014 11/06/14 | For Sale | $249,900 | +51.5% | $150 / Sq Ft |
| 10/07/2014 10/07/14 | Sold | $165,000 | -2.9% | $99 / Sq Ft |
| 09/29/2014 09/29/14 | Price Changed | $170,000 | 0.0% | $102 / Sq Ft |
| 09/24/2014 09/24/14 | Pending | -- | -- | -- |
| 09/23/2014 09/23/14 | Price Changed | $170,000 | -5.6% | $102 / Sq Ft |
| 08/18/2014 08/18/14 | Price Changed | $180,000 | -10.0% | $108 / Sq Ft |
| 07/19/2014 07/19/14 | Price Changed | $199,990 | -4.3% | $120 / Sq Ft |
| 05/03/2014 05/03/14 | For Sale | $209,000 | -- | $126 / Sq Ft |
Tax History Compared to Growth
Tax History
| Year | Tax Paid | Tax Assessment Tax Assessment Total Assessment is a certain percentage of the fair market value that is determined by local assessors to be the total taxable value of land and additions on the property. | Land | Improvement |
|---|---|---|---|---|
| 2025 | $2,349 | $20,459 | -- | -- |
| 2024 | $2,322 | $19,485 | -- | -- |
| 2023 | $2,322 | $38,560 | $7,710 | $30,850 |
| 2022 | $2,223 | $28,960 | $5,790 | $23,170 |
| 2021 | $2,306 | $26,220 | $5,240 | $20,980 |
| 2020 | $2,246 | $23,980 | $4,790 | $19,190 |
| 2019 | $2,234 | $21,560 | $4,310 | $17,250 |
| 2018 | $2,185 | $19,750 | $3,950 | $15,800 |
| 2017 | $2,096 | $18,220 | $3,640 | $14,580 |
| 2016 | $1,430 | $14,650 | $2,930 | $11,720 |
| 2015 | $1,333 | $13,930 | $2,780 | $11,150 |
Agents Affiliated with this Home
-
J
Seller's Agent in 2025
Julie Grahmann
RE/MAX
-
J
Buyer's Agent in 2025
Jason Crittenden
Realty One Group
-
R
Buyer Co-Listing Agent in 2025
Ryan Dobmeier
Realty One Group
-
D
Seller's Agent in 2016
Donna Hunter
Coldwell Banker Realty
-
A
Seller's Agent in 2015
Aaron Nelson
Sterling Fine Properties
-
R
Buyer's Agent in 2015
Ryan Park
Raintree Properties
Map
Source: Arizona Regional Multiple Listing Service (ARMLS)
MLS Number: 5368099
APN: 119-23-035
- 3202 N 21st St
- 3209 N 20th Place
- 2124 E Osborn Rd
- 2202 E Osborn Rd
- 2022 E Mulberry Dr
- 2021 E Osborn Rd Unit 9
- 2318 E Flower St
- 2301 E Osborn Rd
- 3502 N 22nd St
- 2336 E Flower St
- 2325 E Osborn Rd
- 2241 E Pinchot Ave Unit B3
- 2219 E Catalina Dr
- 2223 E Catalina Dr
- 2002 E Whitton Ave Unit 32
- 1845 E Crittenden Ln
- 2009 E Clarendon Ave
- 2434 E Pinchot Ave
- 1818 E Monterey Way
- 2518 E Flower St
