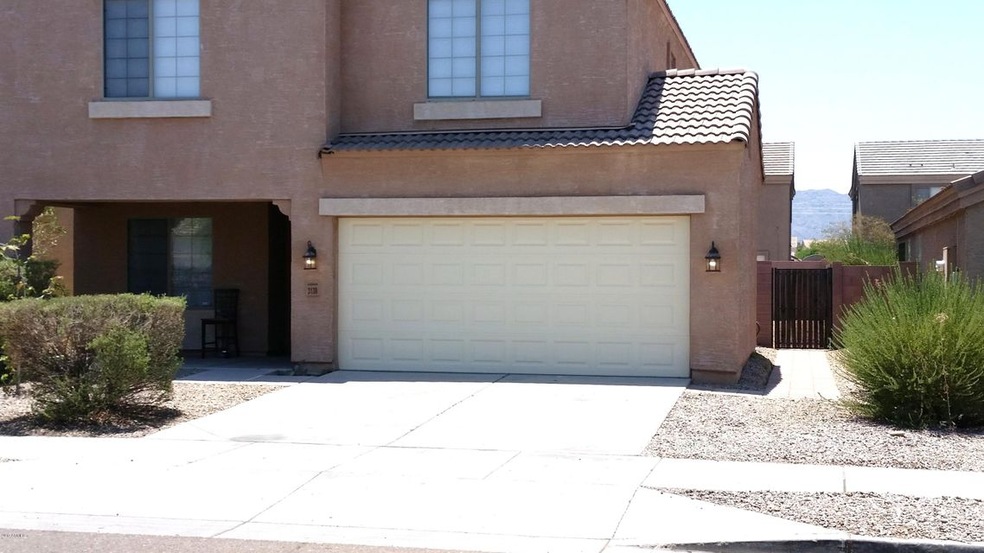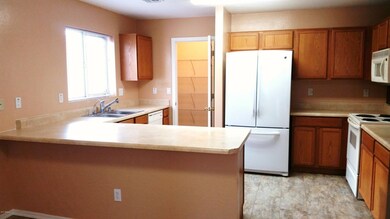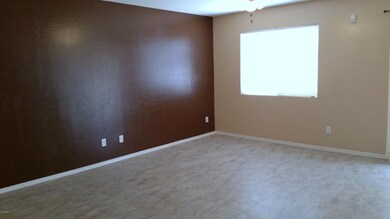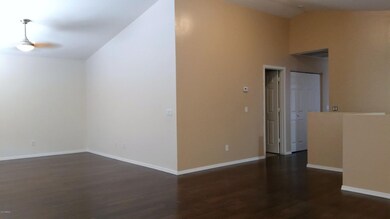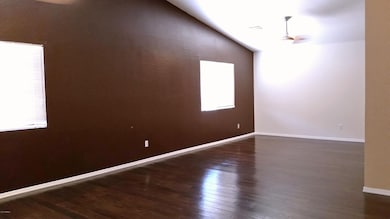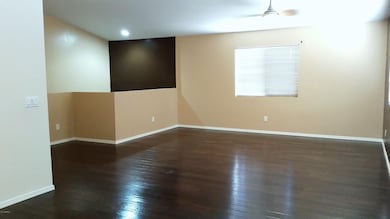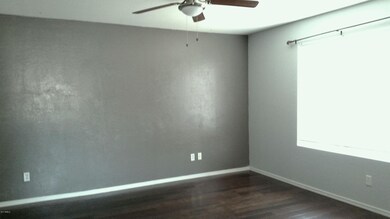
3139 W Pecan Rd Phoenix, AZ 85041
Laveen NeighborhoodHighlights
- Mountain View
- Vaulted Ceiling
- Covered patio or porch
- Phoenix Coding Academy Rated A
- Wood Flooring
- 4-minute walk to Manzanita Park
About This Home
As of November 2017This is your home sweet home!! GREAT features and a city park half a block away. This 4 bedroom can be easily converted to 5 bedrooms with 3 Full baths PLUS a LOFT and has been UPDATED recently with tile and hardwood floors, fresh Designer style two tone paint, new ceiling fans and new window coverings. Come see the OPEN Great Room including the EAT IN Kitchen and large Breakfast Bar, an abundance of cabinets/counter-space and BIG WALK IN Pantry. 1 bedroom and full bath downstairs, Other bedrooms upstairs with vaulted ceiling loft and French doors to Master Suite featuring its own 2 sink bathroom and LARGE walk in Closet. Mountain views and HOA dues cover security patrols and dog parks. One Guard Home warranty coverage that will transfer for one year to new owners.
Last Agent to Sell the Property
Desert Heritage Real Estate License #sa644658000 Listed on: 07/30/2017
Last Buyer's Agent
Francisco Dominguez
Coldwell Banker Realty License #SA544415000
Home Details
Home Type
- Single Family
Est. Annual Taxes
- $1,423
Year Built
- Built in 2005
Lot Details
- 4,950 Sq Ft Lot
- Block Wall Fence
HOA Fees
- $65 Monthly HOA Fees
Parking
- 2 Car Direct Access Garage
- Garage Door Opener
Home Design
- Wood Frame Construction
- Tile Roof
- Stucco
Interior Spaces
- 2,230 Sq Ft Home
- 2-Story Property
- Vaulted Ceiling
- Double Pane Windows
- Mountain Views
Kitchen
- Eat-In Kitchen
- Breakfast Bar
- Built-In Microwave
Flooring
- Wood
- Carpet
- Laminate
- Tile
Bedrooms and Bathrooms
- 4 Bedrooms
- Primary Bathroom is a Full Bathroom
- 3 Bathrooms
- Dual Vanity Sinks in Primary Bathroom
Schools
- Roosevelt Elementary School
- Cesar Chavez High School
Utilities
- Refrigerated Cooling System
- Heating Available
- Water Filtration System
- High Speed Internet
- Cable TV Available
Additional Features
- Hard or Low Nap Flooring
- Covered patio or porch
Listing and Financial Details
- Home warranty included in the sale of the property
- Tax Lot 184
- Assessor Parcel Number 105-68-203
Community Details
Overview
- Association fees include (see remarks)
- City Property Mgmt C Association, Phone Number (602) 437-4777
- Built by D R Horton
- Park Meadows Unit 1 Subdivision, Ranier Floorplan
Recreation
- Community Playground
- Bike Trail
Ownership History
Purchase Details
Home Financials for this Owner
Home Financials are based on the most recent Mortgage that was taken out on this home.Purchase Details
Purchase Details
Purchase Details
Purchase Details
Home Financials for this Owner
Home Financials are based on the most recent Mortgage that was taken out on this home.Similar Homes in Phoenix, AZ
Home Values in the Area
Average Home Value in this Area
Purchase History
| Date | Type | Sale Price | Title Company |
|---|---|---|---|
| Warranty Deed | $190,000 | Great American Title Agency | |
| Cash Sale Deed | $98,000 | Security Title Agency | |
| Cash Sale Deed | $98,000 | Security Title Agency | |
| Trustee Deed | $71,259 | Security Title Agency | |
| Interfamily Deed Transfer | -- | Dhi Title Of Arizona Inc | |
| Corporate Deed | $239,233 | Dhi Title Of Arizona Inc |
Mortgage History
| Date | Status | Loan Amount | Loan Type |
|---|---|---|---|
| Previous Owner | $191,386 | Purchase Money Mortgage |
Property History
| Date | Event | Price | Change | Sq Ft Price |
|---|---|---|---|---|
| 09/13/2024 09/13/24 | Rented | $2,199 | 0.0% | -- |
| 09/05/2024 09/05/24 | Under Contract | -- | -- | -- |
| 08/26/2024 08/26/24 | Price Changed | $2,199 | -4.3% | $1 / Sq Ft |
| 08/14/2024 08/14/24 | Price Changed | $2,299 | -4.2% | $1 / Sq Ft |
| 08/06/2024 08/06/24 | For Rent | $2,399 | 0.0% | -- |
| 11/20/2017 11/20/17 | Sold | $190,000 | -6.9% | $85 / Sq Ft |
| 07/30/2017 07/30/17 | For Sale | $204,000 | -- | $91 / Sq Ft |
Tax History Compared to Growth
Tax History
| Year | Tax Paid | Tax Assessment Tax Assessment Total Assessment is a certain percentage of the fair market value that is determined by local assessors to be the total taxable value of land and additions on the property. | Land | Improvement |
|---|---|---|---|---|
| 2025 | $1,979 | $13,471 | -- | -- |
| 2024 | $1,922 | $12,829 | -- | -- |
| 2023 | $1,922 | $27,960 | $5,590 | $22,370 |
| 2022 | $1,884 | $20,980 | $4,190 | $16,790 |
| 2021 | $1,922 | $19,680 | $3,930 | $15,750 |
| 2020 | $1,899 | $17,630 | $3,520 | $14,110 |
| 2019 | $1,837 | $15,630 | $3,120 | $12,510 |
| 2018 | $1,788 | $15,170 | $3,030 | $12,140 |
| 2017 | $1,500 | $13,380 | $2,670 | $10,710 |
| 2016 | $1,423 | $12,200 | $2,440 | $9,760 |
| 2015 | $1,323 | $10,470 | $2,090 | $8,380 |
Agents Affiliated with this Home
-
C
Seller's Agent in 2024
Carrie DeRaps
On Q Property Management
(480) 518-9910
-
T
Seller Co-Listing Agent in 2024
Tara Sans
On Q Property Management
(480) 696-6776
-
N
Buyer's Agent in 2024
Non-MLS Agent
Non-MLS Office
-

Seller's Agent in 2017
Kimberly Richarte
Desert Heritage Real Estate
(602) 743-4418
8 Total Sales
-
F
Buyer's Agent in 2017
Francisco Dominguez
Coldwell Banker Realty
Map
Source: Arizona Regional Multiple Listing Service (ARMLS)
MLS Number: 5639974
APN: 105-68-203
- 3042 W Fraktur Rd
- 3313 W Wayland Dr
- 3310 W Hidalgo Ave
- 3310 W Chambers St
- 3121 W Lynne Ln
- 2930 W La Salle St
- 2909 W Bowker St
- 6109 S 30th Dr
- 3434 W Chambers St
- 6311 S 34th Dr
- 2745 W Jessica Ln
- 3201 W Saint Catherine Ave
- 3528 W Chambers St
- 3228 W Saint Anne Ave
- 3232 W Saint Anne Ave
- 2716 W Sunland Ave
- 2717 W Bowker St
- 3622 W Sunland Ave
- 5521 S 27th Dr
- 0000 W Hidalgo Ave
