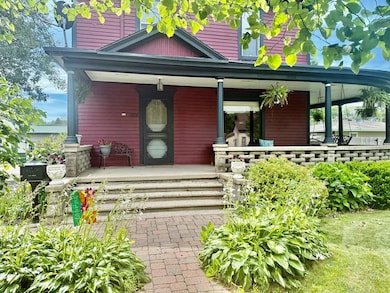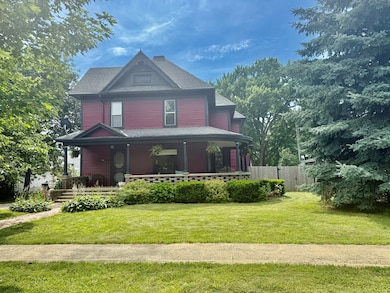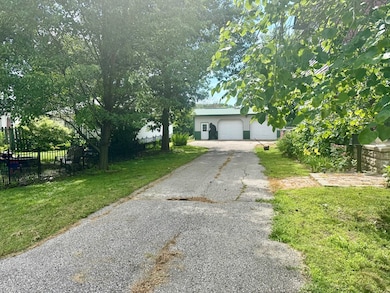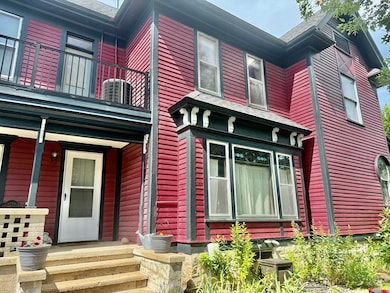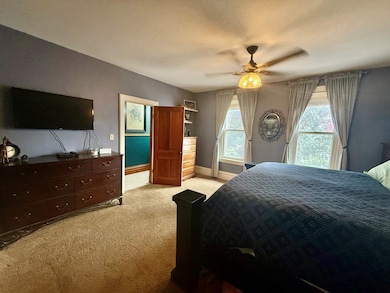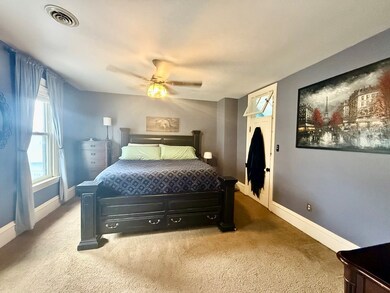314 1st St NW Clarion, IA 50525
Estimated payment $1,300/month
Highlights
- Updated Kitchen
- Wood Flooring
- Fenced Yard
- Vaulted Ceiling
- Covered Patio or Porch
- 2-minute walk to Gazebo Park
About This Home
Step into timeless charm with this beautiful 5-bedroom Victorian home in Clarion, Iowa. Featuring a spacious double garage, a well-constructed kitchen perfect for modern living, and rich vintage character throughout, this home blends elegance with comfort. Enjoy the lush, well-landscaped yard ideal for relaxing or entertaining. A perfect blend of history and function—don't miss this unique gem, contact Sadie Andersen today at 515-408-1824
Listing Agent
Legacy Realty Group, LLC Brokerage Email: 5153028633, legacyrealtyfd@gmail.com License #S68749000 Listed on: 07/09/2025
Home Details
Home Type
- Single Family
Est. Annual Taxes
- $2,927
Lot Details
- 0.3 Acre Lot
- Lot Dimensions are 99 x 132
- Fenced Yard
- Landscaped
- Property is zoned Rural/Residntl
Parking
- 2 Car Garage
- Garage Door Opener
Home Design
- Stone Foundation
- Asphalt Roof
- Wood Siding
Interior Spaces
- 2,480 Sq Ft Home
- 2-Story Property
- Vaulted Ceiling
- Skylights
- Replacement Windows
- Family Room with Fireplace
- Living Room
- Dining Room
- Wood Flooring
- Basement Fills Entire Space Under The House
Kitchen
- Updated Kitchen
- Built-In Oven
- Stove
- Cooktop
- Built-In Microwave
- Dishwasher
- Kitchen Island
Bedrooms and Bathrooms
- 5 Bedrooms
- Walk-In Closet
Laundry
- Laundry on main level
- Dryer
- Washer
Outdoor Features
- Covered Patio or Porch
Utilities
- Forced Air Heating and Cooling System
- Gas Water Heater
Map
Home Values in the Area
Average Home Value in this Area
Tax History
| Year | Tax Paid | Tax Assessment Tax Assessment Total Assessment is a certain percentage of the fair market value that is determined by local assessors to be the total taxable value of land and additions on the property. | Land | Improvement |
|---|---|---|---|---|
| 2025 | $2,750 | $148,100 | $12,400 | $135,700 |
| 2024 | $2,750 | $162,200 | $12,400 | $149,800 |
| 2023 | $2,838 | $162,200 | $12,400 | $149,800 |
| 2022 | $2,592 | $137,300 | $12,400 | $124,900 |
| 2021 | $2,592 | $115,000 | $12,400 | $102,600 |
| 2020 | $2,384 | $115,300 | $12,400 | $102,900 |
| 2019 | $2,180 | $105,800 | $0 | $0 |
| 2018 | $2,192 | $105,800 | $0 | $0 |
| 2017 | $2,078 | $101,000 | $0 | $0 |
| 2016 | $1,992 | $101,000 | $0 | $0 |
| 2015 | $1,904 | $101,000 | $0 | $0 |
| 2014 | $1,904 | $103,800 | $0 | $0 |
Property History
| Date | Event | Price | List to Sale | Price per Sq Ft | Prior Sale |
|---|---|---|---|---|---|
| 10/08/2025 10/08/25 | Price Changed | $199,999 | -2.4% | $81 / Sq Ft | |
| 09/08/2025 09/08/25 | Price Changed | $205,000 | -4.7% | $83 / Sq Ft | |
| 07/23/2025 07/23/25 | Price Changed | $215,000 | -4.4% | $87 / Sq Ft | |
| 07/09/2025 07/09/25 | For Sale | $225,000 | +50.0% | $91 / Sq Ft | |
| 04/15/2022 04/15/22 | Sold | $150,000 | 0.0% | $60 / Sq Ft | View Prior Sale |
| 03/17/2022 03/17/22 | Pending | -- | -- | -- | |
| 01/25/2022 01/25/22 | For Sale | $150,000 | +7.1% | $60 / Sq Ft | |
| 05/27/2021 05/27/21 | Sold | $140,000 | -9.7% | $56 / Sq Ft | View Prior Sale |
| 04/19/2021 04/19/21 | Pending | -- | -- | -- | |
| 01/08/2021 01/08/21 | Price Changed | $155,000 | -6.1% | $63 / Sq Ft | |
| 11/10/2020 11/10/20 | For Sale | $165,000 | -- | $67 / Sq Ft |
Purchase History
| Date | Type | Sale Price | Title Company |
|---|---|---|---|
| Warranty Deed | $100,000 | None Available |
Mortgage History
| Date | Status | Loan Amount | Loan Type |
|---|---|---|---|
| Closed | $60,000 | New Conventional |
Source: Fort Dodge MLS
MLS Number: 26323
APN: 07-31-356-007
- 212 3rd Ave NE
- 421 2nd Ave NE
- 719 2nd St NE
- 603 1st Ave NE
- 713 4th St NE
- 614 Central Ave E
- 708 2nd St SW
- 620 Maple Ln
- 903 2nd Ave NE
- 219 8th Ave SE
- 904 3rd Ave NE
- 909 1st Ave SE
- 213 8th St SE
- 1003 2nd Ave NE
- 1000 1st St SE
- 1221 S Main St
- 306 White Fox Dr
- 2412 188th St
- 2405 186th St Unit 1
- 2405 186th St Unit 2

