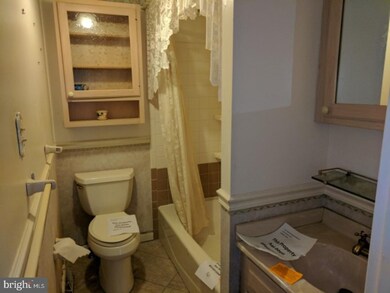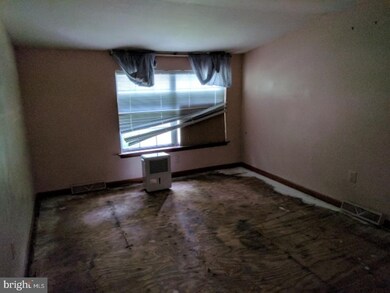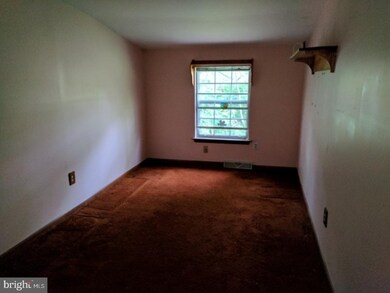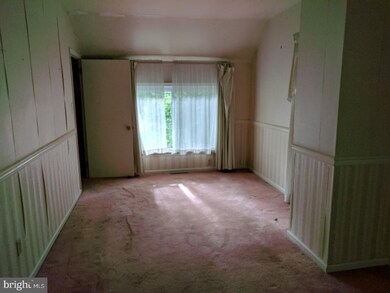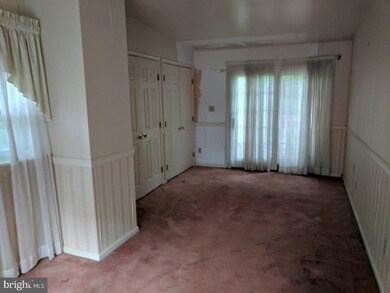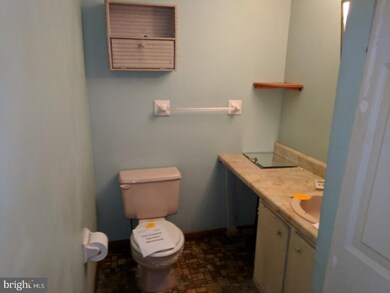
314 Allen Way Lansdale, PA 19446
Upper Gwynedd Township NeighborhoodEstimated Value: $336,000 - $507,000
Highlights
- Colonial Architecture
- Deck
- No HOA
- Inglewood Elementary School Rated A-
- 1 Fireplace
- Living Room
About This Home
As of September 2017Welcome to this nicely sized 3 Bedroom, 1.5 Bathroom Twin located in the always desirable North Penn School District. The first floor features a living room, family room, dining room, kitchen, half bathroom and utility room. The second floor features 3 nicely sized bedrooms and a full bathroom. This property is located on a cul-de-sac and does not have a basement. This is a Fannie Mae HomePath property. Buyer responsible for costs of all municipal or lender required certifications, inspections and transfer tax. Owner makes no warranties or guarantees regarding condition both explicit and implied. Offer submission info in remarks. Seller must comply with 24 CFR 206.125. Property is being sold subject to HUD Guidelines 24 CFR 206.125.
Last Agent to Sell the Property
Long & Foster Real Estate, Inc. License #RS299185 Listed on: 05/25/2017

Townhouse Details
Home Type
- Townhome
Est. Annual Taxes
- $3,403
Year Built
- Built in 1984
Lot Details
- 6,993
Home Design
- Colonial Architecture
- Vinyl Siding
Interior Spaces
- 1,580 Sq Ft Home
- Property has 1.5 Levels
- 1 Fireplace
- Family Room
- Living Room
- Dining Room
- Laundry on main level
Bedrooms and Bathrooms
- 3 Bedrooms
- En-Suite Primary Bedroom
Parking
- 2 Open Parking Spaces
- 2 Parking Spaces
- Driveway
Utilities
- Central Air
- Heating Available
- Electric Water Heater
Additional Features
- Deck
- 6,993 Sq Ft Lot
Community Details
- No Home Owners Association
- Stony Creek Subdivision
Listing and Financial Details
- Tax Lot 104
- Assessor Parcel Number 56-00-00152-143
Ownership History
Purchase Details
Home Financials for this Owner
Home Financials are based on the most recent Mortgage that was taken out on this home.Purchase Details
Purchase Details
Home Financials for this Owner
Home Financials are based on the most recent Mortgage that was taken out on this home.Purchase Details
Similar Homes in Lansdale, PA
Home Values in the Area
Average Home Value in this Area
Purchase History
| Date | Buyer | Sale Price | Title Company |
|---|---|---|---|
| Elia Mena | $150,000 | -- | |
| Federal National Mortgage Association | $170,000 | None Available | |
| Teel Charles H | -- | None Available | |
| Teel Charles H | $112,000 | -- |
Mortgage History
| Date | Status | Borrower | Loan Amount |
|---|---|---|---|
| Open | Elia Mena | $71,000 | |
| Open | Elia Mena | $140,000 | |
| Previous Owner | Teel Charles H | $315,000 | |
| Previous Owner | Teel Charles H | $101,984 |
Property History
| Date | Event | Price | Change | Sq Ft Price |
|---|---|---|---|---|
| 09/15/2017 09/15/17 | Sold | $150,000 | 0.0% | $95 / Sq Ft |
| 08/23/2017 08/23/17 | For Sale | $150,000 | 0.0% | $95 / Sq Ft |
| 08/23/2017 08/23/17 | Off Market | $150,000 | -- | -- |
| 08/21/2017 08/21/17 | Pending | -- | -- | -- |
| 05/25/2017 05/25/17 | For Sale | $150,000 | -- | $95 / Sq Ft |
Tax History Compared to Growth
Tax History
| Year | Tax Paid | Tax Assessment Tax Assessment Total Assessment is a certain percentage of the fair market value that is determined by local assessors to be the total taxable value of land and additions on the property. | Land | Improvement |
|---|---|---|---|---|
| 2024 | $4,085 | $111,350 | $33,840 | $77,510 |
| 2023 | $3,894 | $111,350 | $33,840 | $77,510 |
| 2022 | $3,755 | $111,350 | $33,840 | $77,510 |
| 2021 | $3,656 | $111,350 | $33,840 | $77,510 |
| 2020 | $3,562 | $111,350 | $33,840 | $77,510 |
| 2019 | $3,496 | $111,350 | $33,840 | $77,510 |
| 2018 | $3,495 | $111,350 | $33,840 | $77,510 |
| 2017 | $3,349 | $111,350 | $33,840 | $77,510 |
| 2016 | $3,305 | $111,350 | $33,840 | $77,510 |
| 2015 | $3,156 | $111,350 | $33,840 | $77,510 |
| 2014 | $3,156 | $111,350 | $33,840 | $77,510 |
Agents Affiliated with this Home
-
Jonathan Phillips

Seller's Agent in 2017
Jonathan Phillips
Long & Foster
(215) 740-4885
2 in this area
97 Total Sales
-
Nadia Botros

Buyer's Agent in 2017
Nadia Botros
BHHS Fox & Roach
(610) 892-5732
2 in this area
58 Total Sales
Map
Source: Bright MLS
MLS Number: 1000460155
APN: 56-00-00152-143
- 245 Beth Dr
- 191 Eric Ln
- 139 Beth Dr
- 179 Bradford Ln
- 749 Allentown Rd
- 847 Allentown Rd
- 221 Becker Rd
- 499 Wade Ave
- 405 Franklin St
- 424 Cedar St
- 415 Sadie Ave
- 10 Wheatley Walk
- 1018 Dickerson Rd
- 100 Penn St
- 1305 Gwynedale Way
- 146 Station Dr
- 102 Highland Ave
- 1319 Gwynedale Way
- 111 Shannon Dr
- 1234 Dickerson Rd
- 314 Allen Way
- 312 Allen Way
- 310 Allen Way
- 308 Allen Way
- 306 Allen Way
- 823 Jackson St
- 831 Jackson St
- 831 Jackson St Unit 2ND FLOOR
- 302 Allen Way
- 821 Jackson St
- 304 Allen Way
- 819 Jackson St
- 841 Jackson St
- 283 Bradford Ln
- 843 Jackson St
- 817 Jackson St
- 849 Jackson St
- 279 Bradford Ln
- 853 Jackson St
- 815 Jackson St

