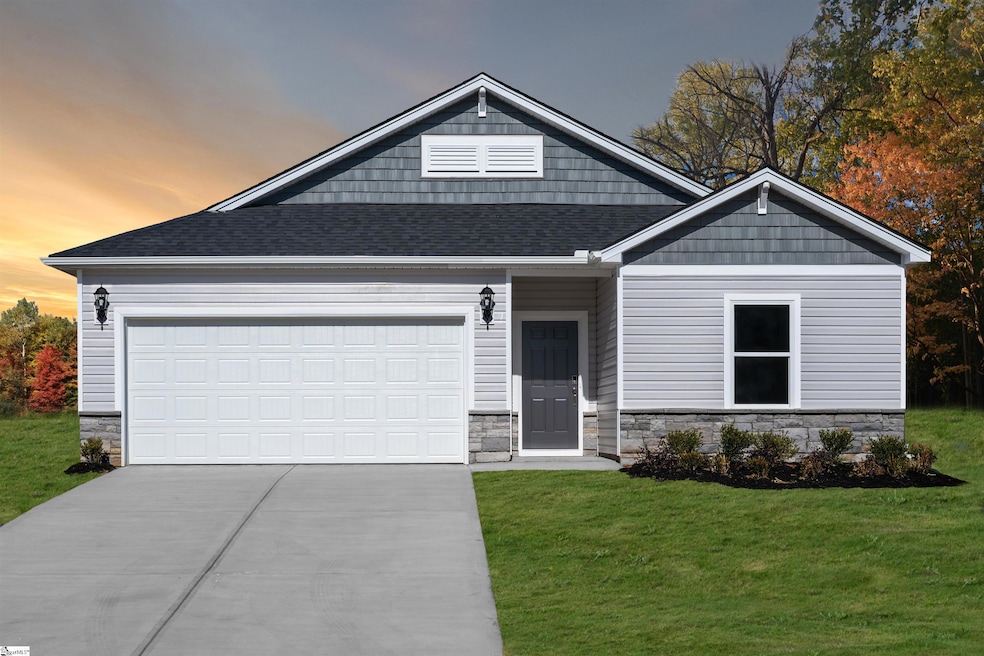
314 Allingham Rd Piedmont, SC 29673
Highlights
- Open Floorplan
- Craftsman Architecture
- Solid Surface Countertops
- Spearman Elementary School Rated A
- Great Room
- Walk-In Pantry
About This Home
As of July 2025Brand new, energy-efficient home available by Jul 2025! 0.16 acres, Classic White, 1,835 SQFT Purpose the Newport's sizeable flex space into the media room you’ve always wanted. A walk-in pantry and large kitchen island make it easy to feed a group. Tray ceilings in the primary suite lend an elegant touch. Now selling in Piedmont. Riverwood Farm offers energy-efficient homes with outdoor covered patios, open-concept great rooms, and luxurious primary suites. Nestled between Greenville and Anderson, this community offers quick commutes to shopping, dining, and entertainment. Homeowners will enjoy fantastic onsite amenities such as a pool and cabana, pickleball courts, a playground, and more. Join the interest list today. Each of our homes is built with innovative, energy-efficient features designed to help you enjoy more savings, better health, real comfort and peace of mind.
Last Agent to Sell the Property
MTH SC Realty, LLC License #139404 Listed on: 06/10/2025
Home Details
Home Type
- Single Family
Year Built
- Built in 2025 | Under Construction
Lot Details
- 6,970 Sq Ft Lot
- Lot Dimensions are 135x52
- Level Lot
HOA Fees
- $63 Monthly HOA Fees
Parking
- 2 Car Attached Garage
Home Design
- Home is estimated to be completed on 7/1/25
- Craftsman Architecture
- Slab Foundation
- Architectural Shingle Roof
- Hardboard
Interior Spaces
- 1,835 Sq Ft Home
- 1,800-1,999 Sq Ft Home
- 1-Story Property
- Open Floorplan
- Smooth Ceilings
- Ceiling height of 9 feet or more
- Gas Log Fireplace
- Great Room
- Dining Room
- Pull Down Stairs to Attic
Kitchen
- Walk-In Pantry
- Gas Oven
- Built-In Microwave
- Dishwasher
- Solid Surface Countertops
- Disposal
Flooring
- Ceramic Tile
- Vinyl
Bedrooms and Bathrooms
- 4 Main Level Bedrooms
- Walk-In Closet
- 2 Full Bathrooms
Laundry
- Laundry Room
- Laundry on main level
- Dryer
- Washer
Outdoor Features
- Patio
Schools
- Spearman Elementary School
- Wren Middle School
- Wren High School
Utilities
- Forced Air Heating and Cooling System
- Tankless Water Heater
- Gas Water Heater
Community Details
- Hinson Management HOA
- Built by Meritage Homes
- Riverwood Farm Subdivision, Newport Floorplan
- Mandatory home owners association
Listing and Financial Details
- Tax Lot 0184
- Assessor Parcel Number 2410801184
Similar Homes in Piedmont, SC
Home Values in the Area
Average Home Value in this Area
Property History
| Date | Event | Price | Change | Sq Ft Price |
|---|---|---|---|---|
| 07/17/2025 07/17/25 | Sold | $368,503 | 0.0% | $201 / Sq Ft |
| 07/17/2025 07/17/25 | Sold | $368,503 | -1.7% | $205 / Sq Ft |
| 06/10/2025 06/10/25 | Pending | -- | -- | -- |
| 06/10/2025 06/10/25 | For Sale | $374,900 | -1.3% | $208 / Sq Ft |
| 06/09/2025 06/09/25 | For Sale | $379,900 | -- | $207 / Sq Ft |
Tax History Compared to Growth
Agents Affiliated with this Home
-
K
Seller's Agent in 2025
Kelly Jo Hard
MTH SC Realty, LLC
(704) 787-0010
24 in this area
751 Total Sales
-

Buyer's Agent in 2025
Evan Whaley
Real Broker, LLC (22226)
(803) 669-1919
6 in this area
166 Total Sales
Map
Source: Greater Greenville Association of REALTORS®
MLS Number: 1560018
- 311 Allingham Rd
- 305 Allingham Rd
- 302 Allingham Rd
- 133 Willoughby Way
- 142 Willoughby Way
- 310 Allingham Rd
- 315 Allingham Rd
- 138 Willoughby Way
- 312 Allingham Rd
- 128 Willoughby Way
- 306 Allingham Rd
- 134 Willoughby Way
- 307 Allingham Rd
- 317 Allingham Rd
- 143 Willoughby Way
- 136 Willoughby Way
- 119 Willoughby Way

