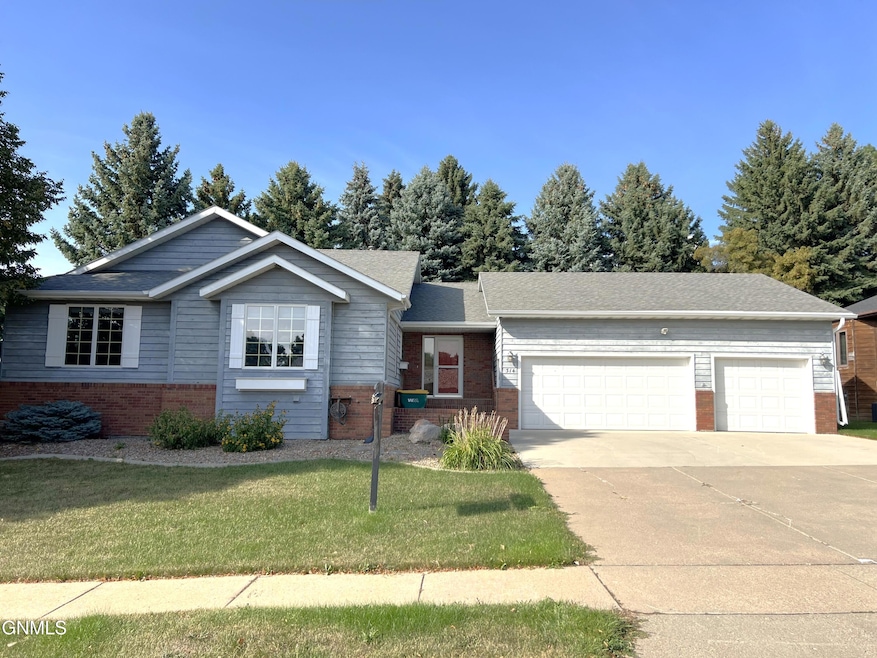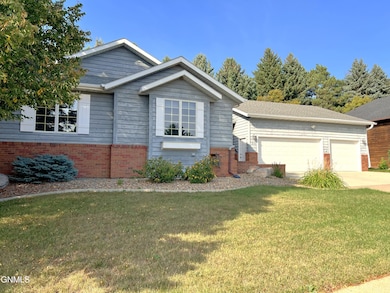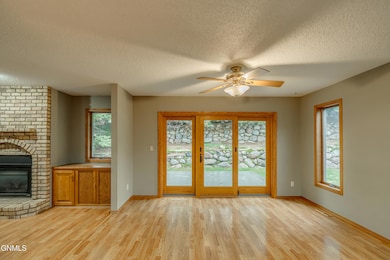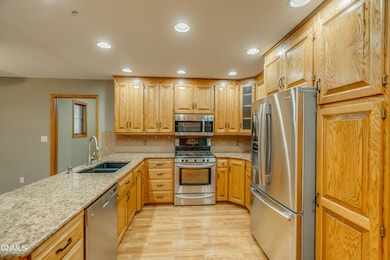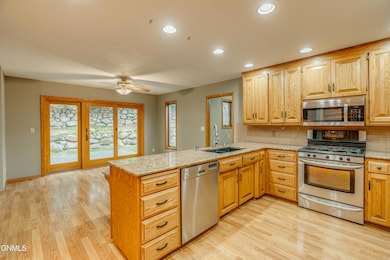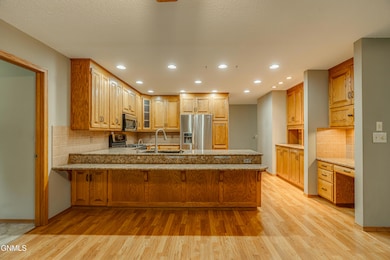314 Aspen Ave Bismarck, ND 58503
Country West NeighborhoodEstimated payment $3,031/month
Highlights
- Deck
- 2-Story Property
- Mud Room
- Century High School Rated A
- Main Floor Primary Bedroom
- Private Yard
About This Home
Ranch-style home located in NW Bismarck in one of the area's most sought-after & well-established neighborhoods. The main level has a custom designed floor plan featuring a large kitchen with a 2-tiered granite counter with seating, durable oak cabinets with ample cabinet storage space, tile backsplash, stainless steel appliances, & laminate wood floors extending into the dining room. The 3-panel glass patio doors provide great natural light for the dining room which can accommodate a large table. Adjacent to the dining room is a den with a gas fireplace which is surrounded with white brick including a brick mantel. French-doors open into the spacious living room. The primary bedroom has a 3/4 bathroom, makeup counter, & a walk-in closet. Completing the main level is the 2nd bedroom with a walk-in closet, full bathroom room with granite countertop & sky light, & a half bath/mudroom area located off the garage entrance. The lower level has a big family room, storage room, bedroom with large closet, full bathroom, & a utility room with great storage space. The 3-stall garage is heated & has a floor drain. The yard is fully fenced with an underground sprinkler system, rock landscaping, concrete edging, maintenance free deck, tiered rock wall, & established trees offering privacy. Great opportunity to own this south facing ranch style home with $0 in special assessments.
Home Details
Home Type
- Single Family
Est. Annual Taxes
- $4,695
Year Built
- Built in 1989
Lot Details
- 10,450 Sq Ft Lot
- Property is Fully Fenced
- Landscaped
- Front and Back Yard Sprinklers
- Private Yard
Parking
- 3 Car Direct Access Garage
- Heated Garage
- Front Facing Garage
- Garage Door Opener
Home Design
- 2-Story Property
- Brick Veneer
- Asphalt Roof
- Wood Siding
Interior Spaces
- Ceiling Fan
- Skylights
- Window Treatments
- Mud Room
- Living Room with Fireplace
- Dining Room
- Den
Kitchen
- Range
- Dishwasher
- Disposal
Flooring
- Linoleum
- Laminate
- Tile
Bedrooms and Bathrooms
- 3 Bedrooms
- Primary Bedroom on Main
- Walk-In Closet
Finished Basement
- Basement Fills Entire Space Under The House
- Basement Storage
Outdoor Features
- Deck
- Rain Gutters
Schools
- Centennial Elementary School
- Horizon Middle School
- Century High School
Utilities
- Forced Air Heating and Cooling System
- High Speed Internet
Community Details
- High Meadows Subdivision
Listing and Financial Details
- Assessor Parcel Number 1043-002-115
Map
Home Values in the Area
Average Home Value in this Area
Tax History
| Year | Tax Paid | Tax Assessment Tax Assessment Total Assessment is a certain percentage of the fair market value that is determined by local assessors to be the total taxable value of land and additions on the property. | Land | Improvement |
|---|---|---|---|---|
| 2024 | $4,919 | $204,750 | $37,000 | $167,750 |
| 2023 | $5,025 | $204,750 | $37,000 | $167,750 |
| 2022 | $4,393 | $192,300 | $37,000 | $155,300 |
| 2021 | $4,377 | $191,350 | $35,000 | $156,350 |
| 2020 | $4,670 | $175,550 | $35,000 | $140,550 |
| 2019 | $4,623 | $178,200 | $0 | $0 |
| 2018 | $4,327 | $178,200 | $35,000 | $143,200 |
| 2017 | $3,372 | $178,200 | $35,000 | $143,200 |
| 2016 | $3,372 | $178,200 | $26,000 | $152,200 |
| 2014 | -- | $160,900 | $0 | $0 |
Property History
| Date | Event | Price | List to Sale | Price per Sq Ft | Prior Sale |
|---|---|---|---|---|---|
| 10/06/2025 10/06/25 | Price Changed | $499,900 | -4.8% | $139 / Sq Ft | |
| 09/08/2025 09/08/25 | For Sale | $525,000 | +4.0% | $146 / Sq Ft | |
| 07/18/2023 07/18/23 | Sold | -- | -- | -- | View Prior Sale |
| 06/12/2023 06/12/23 | For Sale | $504,900 | -- | $140 / Sq Ft |
Purchase History
| Date | Type | Sale Price | Title Company |
|---|---|---|---|
| Warranty Deed | $495,000 | Quality Title | |
| Deed Of Distribution | -- | None Listed On Document |
Source: Bismarck Mandan Board of REALTORS®
MLS Number: 4021689
APN: 1043-002-115
- 311 Aspen Ave
- 2976 Ontario Ln
- 3505 Overlook Dr
- 000 Calgary Ave
- 3005 Ontario Ln
- 650 Terrace Dr
- 700 Aspen Ave
- 324 N Brandon Loop
- 3424 Chevelle Cir
- 414 E Brandon Dr
- 107 Buckskin Ave
- 2705 Atlas Dr
- 3806 Montreal St
- 2913 Winnipeg Dr
- 2909 Winnipeg Dr
- 415 E Brandon Dr
- 118 Versailles Ave
- 360 Brandon Dr
- 315 Versailles Ave
- 901 Corvette Cir
- 2835 Hawken St
- 418 W Apollo Ave
- 3635 Valcartier St
- 580 Brandon Place
- 4201 Montreal St
- 3540 N 19th St
- 125 E Arikara Ave
- 2000 N 16th St
- 2027 N 16th St
- 4309 N 19th St
- 1920-1930 E Capitol Ave
- 6201 Tyler Pkwy
- 6201 Tyler Pkwy
- 6201 Tyler Pkwy
- 6201 Tyler Pkwy
- 6201 Tyler Pkwy
- 6201 Tyler Pkwy
- 6201 Tyler Pkwy
- 6201 Tyler Pkwy
- 6201 Tyler Pkwy
