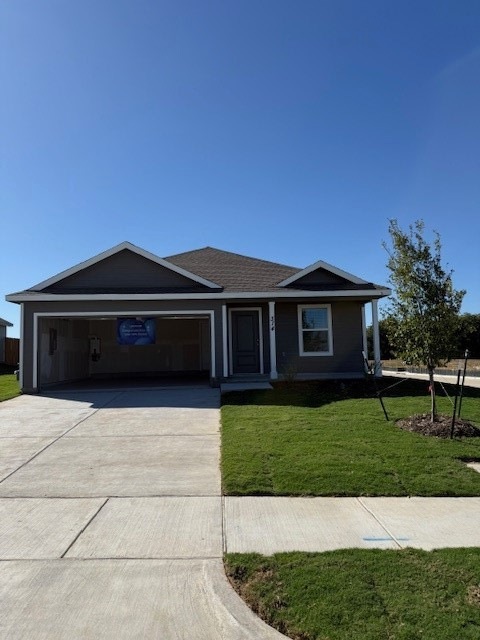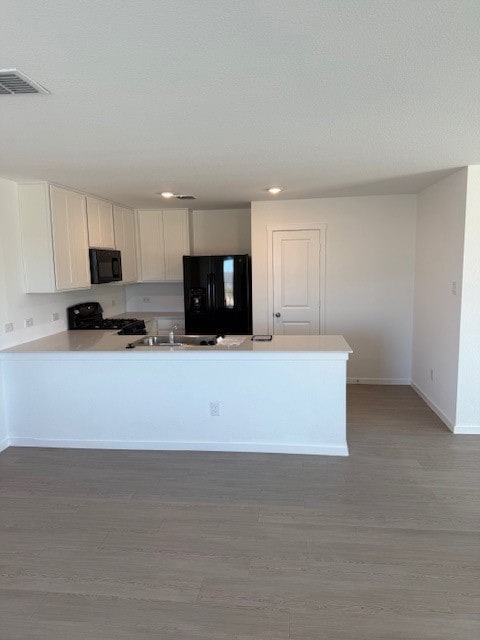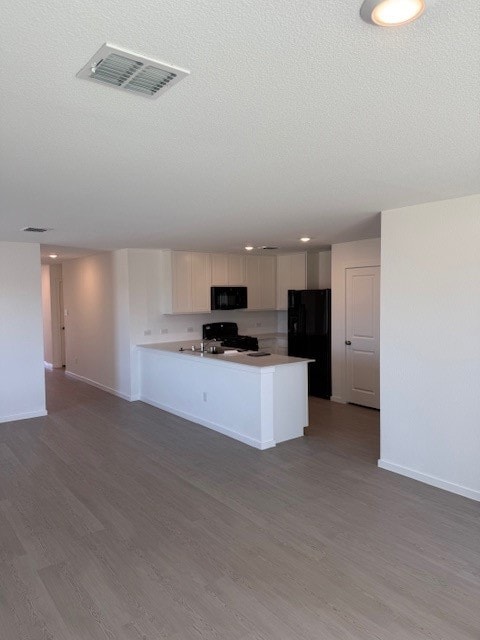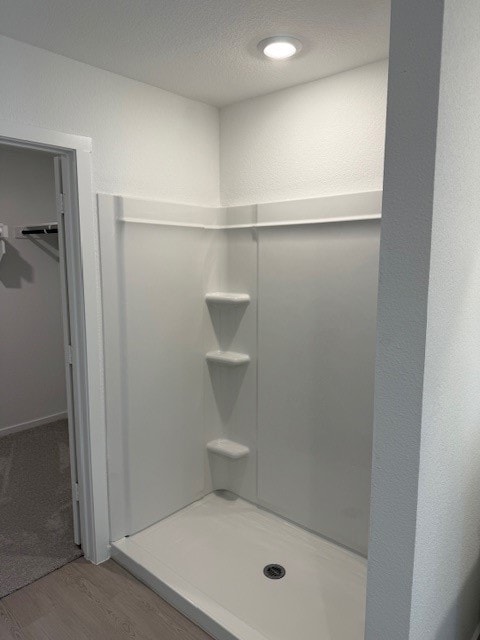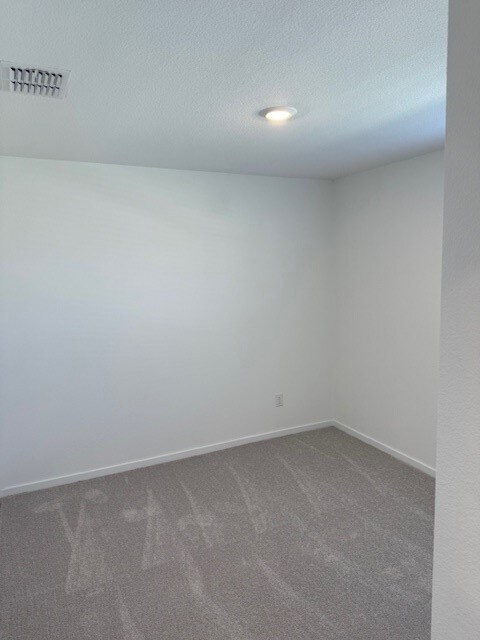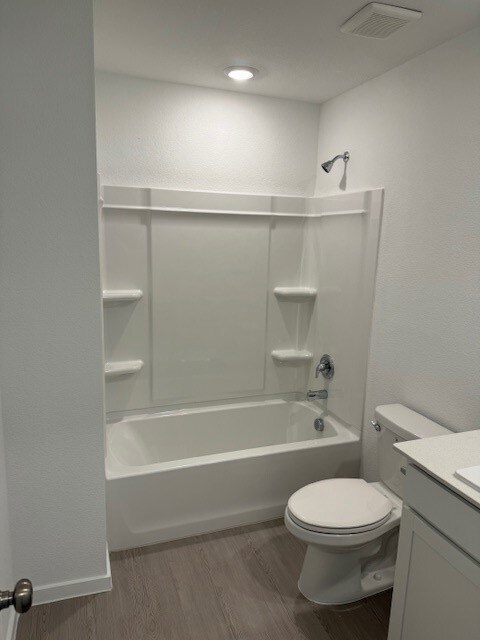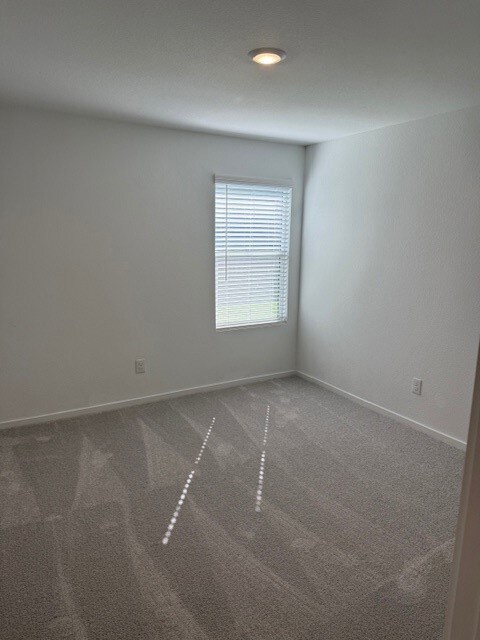314 Asterwood Ln Sherman, TX 75092
Highlights
- New Construction
- Traditional Architecture
- 2 Car Attached Garage
- Open Floorplan
- Corner Lot
- Built-In Features
About This Home
Introducing a brand new home for lease in Hidden Meadows. The Ramsey Floorplan, a thoughtfully designed single-story home that maximizes comfort and functionality. Upon entry, you’ll find three well-appointed secondary bedrooms positioned near a full bathroom, offering convenience and privacy. The foyer leads into an open, modern living space featuring a peninsula kitchen perfect for cooking and entertaining, an inviting dining area, and a spacious family room ideal for gatherings. Nestled quietly at the rear of the home, the owner’s suite provides a peaceful retreat with its own private bathroom and generous walk-in closet. Internet is included in the lease price, making this a very affordable option for a family looking for a great new house.
Listing Agent
Nada Homes Brokerage Phone: 972-954-2087 License #0556681 Listed on: 11/16/2025
Home Details
Home Type
- Single Family
Year Built
- Built in 2025 | New Construction
Lot Details
- 7,187 Sq Ft Lot
- Wood Fence
- Corner Lot
HOA Fees
- $79 Monthly HOA Fees
Parking
- 2 Car Attached Garage
Home Design
- Traditional Architecture
- Slab Foundation
- Composition Roof
Interior Spaces
- 1,667 Sq Ft Home
- 1-Story Property
- Open Floorplan
- Built-In Features
- Decorative Lighting
- Vinyl Flooring
Kitchen
- Gas Range
- Microwave
- Dishwasher
Bedrooms and Bathrooms
- 4 Bedrooms
- 2 Full Bathrooms
Schools
- Wakefield Elementary School
- Sherman High School
Utilities
- Central Heating and Cooling System
- Heating System Uses Natural Gas
- Tankless Water Heater
- High Speed Internet
- Cable TV Available
Listing and Financial Details
- Residential Lease
- Property Available on 11/16/25
- Tenant pays for all utilities
- Negotiable Lease Term
Community Details
Overview
- Association fees include all facilities
- Legacy Sw Association
- Hidden Meadows Subdivision
Pet Policy
- Limit on the number of pets
- Pet Size Limit
- Breed Restrictions
Map
Source: North Texas Real Estate Information Systems (NTREIS)
MLS Number: 21113982
- 302 Asterwood Ln
- 3716 Spring Run Dr
- 3613 Oleander Place
- 3712 Spring Run Dr
- 3715 Oleander Place
- 3707 Oleander Place
- 2806 Spring Lake Dr
- 2705 Spring Lake Dr
- 1617 Heritage Creek Dr
- The Knollwood Plan at Heritage Crossing
- The Howe Plan at Heritage Crossing
- The Plano at Heritage Crossing
- The Waco Plan at Heritage Crossing
- The Gunter Plan at Heritage Crossing
- The Princeton Plan at Heritage Crossing
- The Sadler Plan at Heritage Crossing
- The Cartwright Plan at Heritage Crossing
- 1305 Bentbrook Ln
- 2714 Stonecrest Dr
- 2710 Stonecrest Dr
- 3707 Spring Run Dr
- 3704 Spring Run Dr
- 2910 Wellington Dr
- 2025 Wyldewood Way
- 2111 Wyldewood Way
- 2311 Norwood St
- 2108 Gabriel Dr
- 709 Nolan Dr
- 1500 N Grant Dr Unit B
- 1509 N Grant Dr Unit B
- 1925 W Taylor St
- 1814 W College St
- 2810 Clover Dr
- 1825 Glenway Dr
- 1800 W Washington St
- 633-635 Friendship Rd
- 3800 W Lamberth Rd Unit 5103
- 3800 W Lamberth Rd Unit 2703
- 3800 W Lamberth Rd Unit 303
- 3800 W Lamberth Rd Unit 6802
