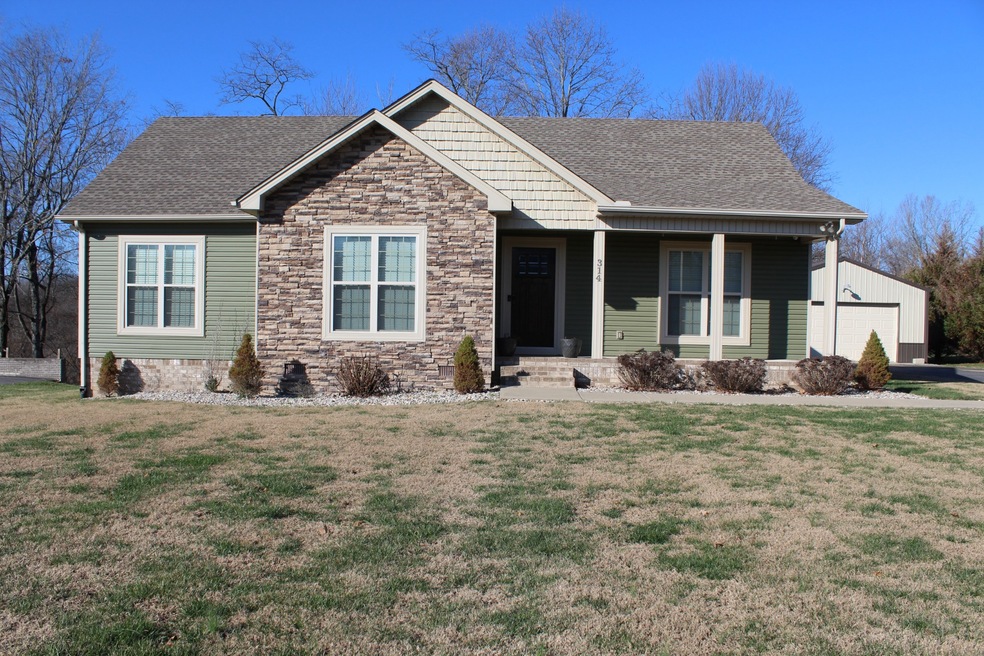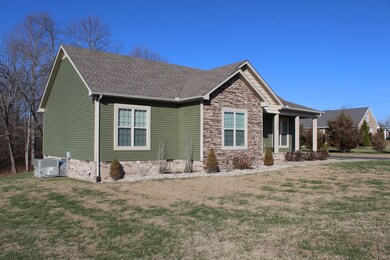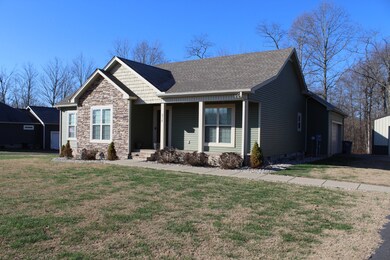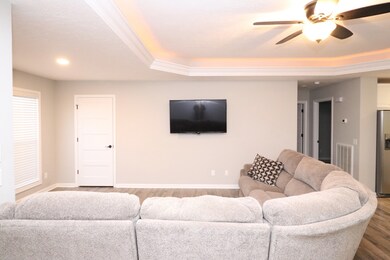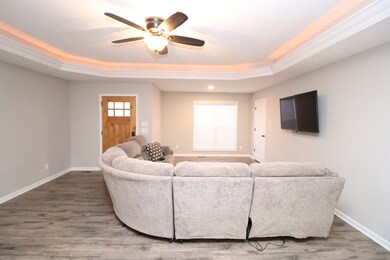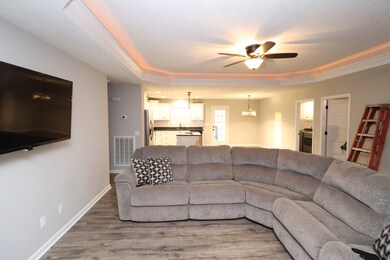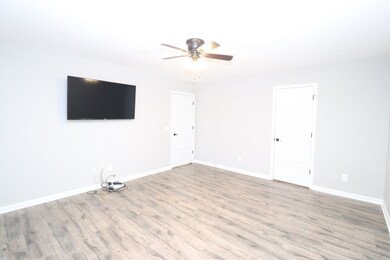
314 Autumn Ridge Ln Lafayette, TN 37083
Highlights
- Deck
- Cooling Available
- Central Heating
- No HOA
- Tile Flooring
- 2 Car Garage
About This Home
As of March 2024CHECK OUT THIS BEAUTIFUL 3 BEDROOM/2 BATH VINYL/STONE HOME! WALK IN THE FRONT DOOR TO A BEAUTIFUL LIVING ROOM WITH TREY CEILING! NICE KITCHEN WITH LOTS OF CABINENTS AND BEAUTIFUL GRANITE COUNTER-TOPS! SPACIOUS BEDROOMS WITH WALK-IN CLOSETS! HUGE MASTER WITH FULL BATH, DOUBLE VANITY AND HUGE WALK-IN CLOSET! LAMINATE, TILE & CARPET FLOORING THROUGHOUT, NICE DECK OVERLOOKING THE WOODED BACK YARD, PLENTY OF PARKING SPACE WITH AN ATTACHED TWO CAR GARAGE AND A 24X30 DETACHED SHOP W/ELECTRIC & WIFI! NICELY LANDSCAPED, BLACKTOP DRIVE. DO NOT MISS THIS OPPORTUNITY TO PURCHASE AN ABSOLUTE SHOW PLACE! CALL TODAY!
Last Agent to Sell the Property
Gene Carman Real Estate & Auctions Brokerage Phone: 6156338717 License # 270762 Listed on: 12/11/2023
Co-Listed By
Gene Carman Real Estate & Auctions Brokerage Phone: 6156338717 License # 368691
Home Details
Home Type
- Single Family
Est. Annual Taxes
- $1,191
Year Built
- Built in 2018
Lot Details
- 0.72 Acre Lot
- Level Lot
Parking
- 2 Car Garage
- Driveway
Home Design
- Stone Siding
- Vinyl Siding
Interior Spaces
- 1,568 Sq Ft Home
- Property has 1 Level
- Crawl Space
Kitchen
- Microwave
- Dishwasher
Flooring
- Carpet
- Laminate
- Tile
Bedrooms and Bathrooms
- 3 Main Level Bedrooms
- 2 Full Bathrooms
Laundry
- Dryer
- Washer
Outdoor Features
- Deck
Schools
- Fairlane Elementary School
- Macon County Junior High School
- Macon County High School
Utilities
- Cooling Available
- Central Heating
- Septic Tank
Community Details
- No Home Owners Association
- Autumn Ridge Subdivision
Listing and Financial Details
- Assessor Parcel Number 067 06937 000
Ownership History
Purchase Details
Home Financials for this Owner
Home Financials are based on the most recent Mortgage that was taken out on this home.Purchase Details
Home Financials for this Owner
Home Financials are based on the most recent Mortgage that was taken out on this home.Purchase Details
Home Financials for this Owner
Home Financials are based on the most recent Mortgage that was taken out on this home.Purchase Details
Purchase Details
Similar Homes in Lafayette, TN
Home Values in the Area
Average Home Value in this Area
Purchase History
| Date | Type | Sale Price | Title Company |
|---|---|---|---|
| Warranty Deed | $330,000 | Benchmark Title | |
| Warranty Deed | $279,000 | None Available | |
| Warranty Deed | $184,900 | None Available | |
| Warranty Deed | $32,000 | None Available | |
| Warranty Deed | $16,000 | -- |
Mortgage History
| Date | Status | Loan Amount | Loan Type |
|---|---|---|---|
| Open | $254,000 | New Conventional | |
| Previous Owner | $43,900 | Credit Line Revolving | |
| Previous Owner | $265,050 | New Conventional | |
| Previous Owner | $168,000 | New Conventional |
Property History
| Date | Event | Price | Change | Sq Ft Price |
|---|---|---|---|---|
| 03/15/2024 03/15/24 | Sold | $330,000 | -5.7% | $210 / Sq Ft |
| 02/06/2024 02/06/24 | Pending | -- | -- | -- |
| 02/02/2024 02/02/24 | Price Changed | $349,900 | -2.8% | $223 / Sq Ft |
| 12/11/2023 12/11/23 | For Sale | $360,000 | +29.0% | $230 / Sq Ft |
| 04/09/2021 04/09/21 | Sold | $279,000 | -0.3% | $178 / Sq Ft |
| 02/19/2021 02/19/21 | Pending | -- | -- | -- |
| 02/16/2021 02/16/21 | For Sale | $279,900 | +51.4% | $179 / Sq Ft |
| 04/16/2018 04/16/18 | Sold | $184,900 | 0.0% | $123 / Sq Ft |
| 01/01/1970 01/01/70 | Off Market | $184,900 | -- | -- |
Tax History Compared to Growth
Tax History
| Year | Tax Paid | Tax Assessment Tax Assessment Total Assessment is a certain percentage of the fair market value that is determined by local assessors to be the total taxable value of land and additions on the property. | Land | Improvement |
|---|---|---|---|---|
| 2024 | $1,312 | $92,850 | $8,000 | $84,850 |
| 2023 | $1,312 | $92,850 | $0 | $0 |
| 2022 | $1,191 | $49,625 | $4,000 | $45,625 |
| 2021 | $1,096 | $45,650 | $4,000 | $41,650 |
| 2020 | $1,096 | $45,650 | $4,000 | $41,650 |
| 2019 | $1,096 | $45,650 | $4,000 | $41,650 |
| 2018 | $791 | $45,650 | $4,000 | $41,650 |
| 2017 | $95 | $3,750 | $3,750 | $0 |
| 2016 | $90 | $3,750 | $3,750 | $0 |
| 2015 | $90 | $3,750 | $3,750 | $0 |
Agents Affiliated with this Home
-
Matthew Carman

Seller's Agent in 2024
Matthew Carman
Gene Carman Real Estate & Auctions
(615) 633-8717
185 in this area
920 Total Sales
-
Bryce Carman
B
Seller Co-Listing Agent in 2024
Bryce Carman
Gene Carman Real Estate & Auctions
(615) 633-5202
18 in this area
82 Total Sales
-
Ryan Watson

Buyer's Agent in 2024
Ryan Watson
Exit Real Estate Solutions
(615) 559-2771
4 in this area
30 Total Sales
-
Ben Bray

Seller's Agent in 2021
Ben Bray
BHGRE, Ben Bray & Associates
(615) 633-7723
127 in this area
385 Total Sales
-
Trace Jenkins

Seller's Agent in 2018
Trace Jenkins
Crye-Leike Realtors
(931) 261-5979
54 Total Sales
Map
Source: Realtracs
MLS Number: 2600882
APN: 067-069.37
- 375 Autumn Ridge Ln
- 51 Mary's Ln
- 73 Mary's Ln
- 1036 Union Camp Rd
- 1263 Union Camp Rd
- 2464 Red Boiling Springs Rd
- 0 Union Camp Rd Unit 238991
- 0 Union Camp Rd Unit RTC2981013
- 0 Union Camp Rd Unit RTC2762933
- 3326 Highway 52 E
- 1900 Red Boiling Springs Rd
- 1911 Days Rd
- 825 Gaulden Hollow Rd
- 21 Highway 52 E
- 22 Highway 52 E
- 1 Highway 52 E
- 593 Gaulden Hollow Rd
- 0 Red Boiling Springs Rd
- 0 Days Rd
- 903 Days Rd
