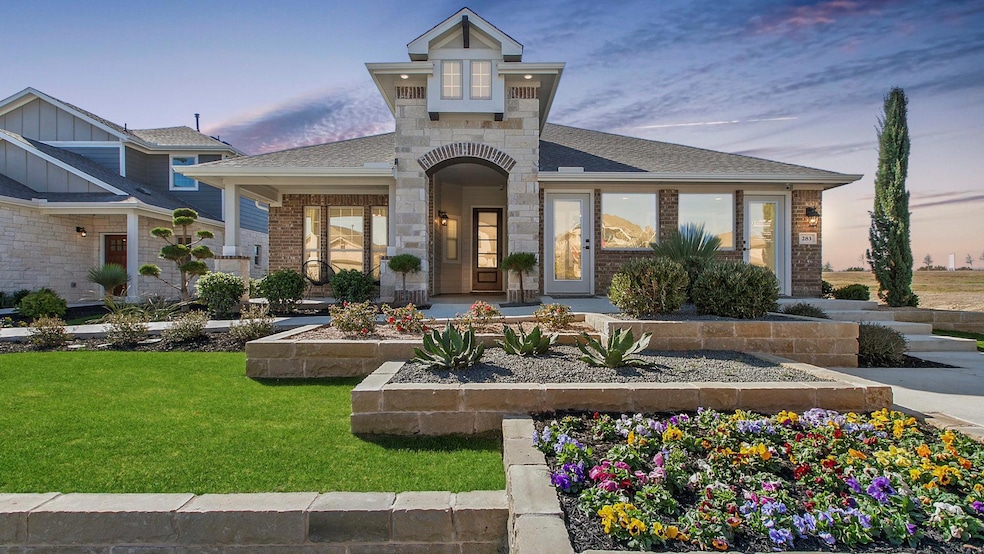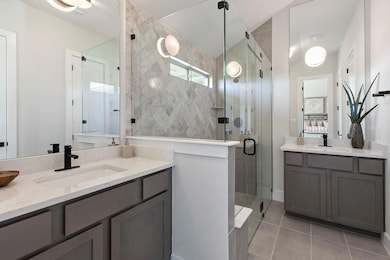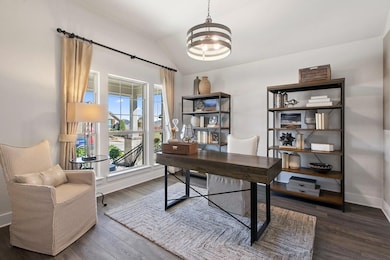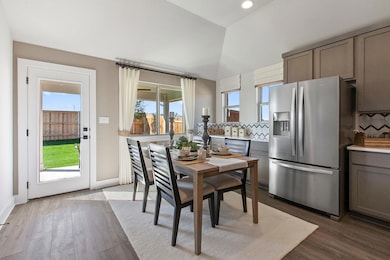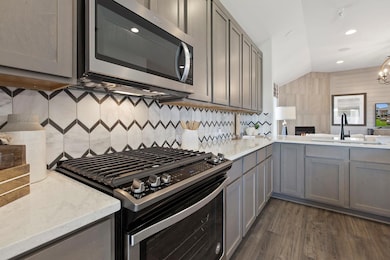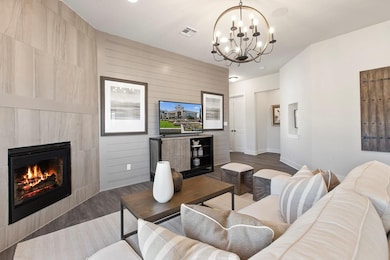Estimated payment $2,177/month
Highlights
- Gourmet Kitchen
- High Ceiling
- Private Yard
- Planned Social Activities
- Quartz Countertops
- Neighborhood Views
About This Home
MLS# 9240441 - Built by Pacesetter Homes - Dec 2025 completion! ~ This stunning single-family residence, located in the desirable Crosswinds subdivision, offers an exceptional opportunity for modern living. With an estimated completion date of December 2025, this home is thoughtfully designed to meet the needs of any lifestyle. This spacious layout features three bedrooms, providing flexibility and comfort for family members or guests with the primary tucked away at the back of the home. The two full bathrooms are well-appointed, ensuring convenience for all. The heart of the home boasts an inviting kitchen, ideal for both casual dining and entertaining open to the living room. The living area is designed for relaxation and gatherings, seamlessly connecting to the dining area for easy flow. Enjoy large, luxury windows throughout the home for ample natural light.
Listing Agent
Randol Vick, Broker Brokerage Phone: (512) 323-6420 License #0719432 Listed on: 11/15/2025
Home Details
Home Type
- Single Family
Est. Annual Taxes
- $1,897
Year Built
- Built in 2025 | Under Construction
Lot Details
- 4,792 Sq Ft Lot
- Southeast Facing Home
- Wood Fence
- Landscaped
- Interior Lot
- Rain Sensor Irrigation System
- Private Yard
- Back Yard
HOA Fees
- $48 Monthly HOA Fees
Parking
- 2 Car Attached Garage
- Garage Door Opener
Home Design
- Brick Exterior Construction
- Slab Foundation
- Composition Roof
- Masonry Siding
- Stone Siding
- HardiePlank Type
Interior Spaces
- 1,705 Sq Ft Home
- 1-Story Property
- High Ceiling
- Ceiling Fan
- Recessed Lighting
- ENERGY STAR Qualified Windows
- Blinds
- Bay Window
- Home Office
- Neighborhood Views
Kitchen
- Gourmet Kitchen
- Breakfast Area or Nook
- Open to Family Room
- Breakfast Bar
- Convection Oven
- Microwave
- Plumbed For Ice Maker
- Dishwasher
- Stainless Steel Appliances
- Kitchen Island
- Quartz Countertops
- Disposal
Flooring
- Carpet
- Vinyl
Bedrooms and Bathrooms
- 3 Main Level Bedrooms
- Walk-In Closet
- 2 Full Bathrooms
- Double Vanity
- Walk-in Shower
Home Security
- Carbon Monoxide Detectors
- Fire and Smoke Detector
Outdoor Features
- Covered Patio or Porch
- Exterior Lighting
Schools
- Ralph Pfluger Elementary School
- Armando Chapa Middle School
- Lehman High School
Utilities
- Central Heating and Cooling System
- Underground Utilities
- Municipal Utilities District for Water and Sewer
- Tankless Water Heater
Listing and Financial Details
- Assessor Parcel Number 14
Community Details
Overview
- Association fees include common area maintenance
- Crosswinds HOA
- Built by Pacesetter Homes
- Crosswinds Subdivision
Amenities
- Picnic Area
- Planned Social Activities
Recreation
- Community Playground
- Dog Park
- Trails
Map
Home Values in the Area
Average Home Value in this Area
Tax History
| Year | Tax Paid | Tax Assessment Tax Assessment Total Assessment is a certain percentage of the fair market value that is determined by local assessors to be the total taxable value of land and additions on the property. | Land | Improvement |
|---|---|---|---|---|
| 2025 | $1,897 | $69,563 | $69,563 | -- |
| 2024 | $1,897 | $70,620 | $70,620 | $0 |
| 2023 | $2,472 | $94,160 | $94,160 | $0 |
Property History
| Date | Event | Price | List to Sale | Price per Sq Ft |
|---|---|---|---|---|
| 11/15/2025 11/15/25 | For Sale | $373,900 | -- | $219 / Sq Ft |
Purchase History
| Date | Type | Sale Price | Title Company |
|---|---|---|---|
| Special Warranty Deed | -- | Corridor Title |
Source: Unlock MLS (Austin Board of REALTORS®)
MLS Number: 9240441
APN: R188581
- 2332W Plan at Crosswinds - 40'
- 1500W Plan at Crosswinds - 40'
- 1593W Plan at Crosswinds - 40'
- 2399W Plan at Crosswinds - 40'
- 1878W Plan at Crosswinds - 40'
- 1650W Plan at Crosswinds - 40'
- 1743W Plan at Crosswinds - 40'
- 2392W Plan at Crosswinds - 40'
- 1785W Plan at Crosswinds - 40'
- 2443W Plan at Crosswinds - 40'
- 1918W Plan at Crosswinds - 40'
- 1736W Plan at Crosswinds - 40'
- 1722W Plan at Crosswinds - 40'
- 2330W Plan at Crosswinds - 40'
- 197 James Caird Dr
- 153 Billowing Way
- 227 James Caird Dr
- 2574W Plan at Crosswinds - 50'
- 3398W Plan at Crosswinds - 60'
- 2442W Plan at Crosswinds - 50'
- 163 Billowing Way
- 639 Bay Breeze Dr
- 422 Billowing Way
- 231 Spinnaker Loop
- 146 Dogvane Cir
- 242 Backstays Loop
- 201 White Horses Dr
- 718 Nautical Loop
- 658 Nautical Loop
- 230 Cody Ln
- 214 Queen Topsail Way
- 314 Bridge Deck Loop
- 3700 Dacy Ln
- 3340 Dacy Ln Unit 7
- 3340 Dacy Ln Unit 13
- 105 Sunrise Dr Unit B
- 1209 Amberwood Loop
- 134 Little Walnut Cove
- 256 Cherry Laurel Ln
- 212 Apache Plum Dr
