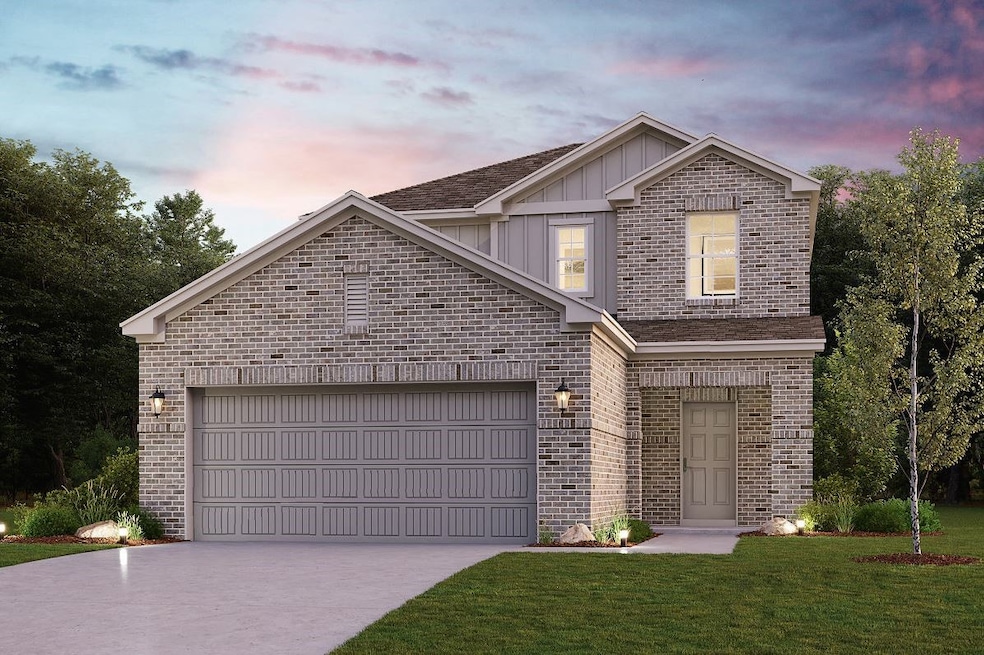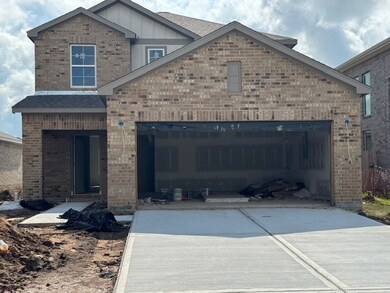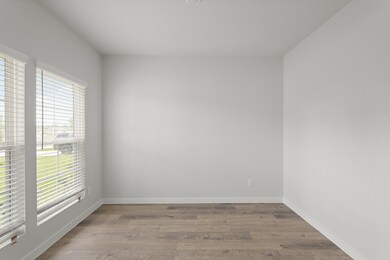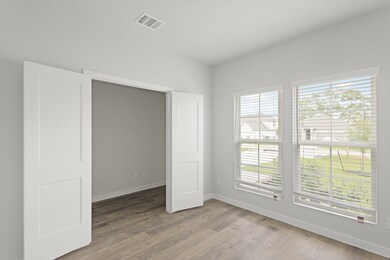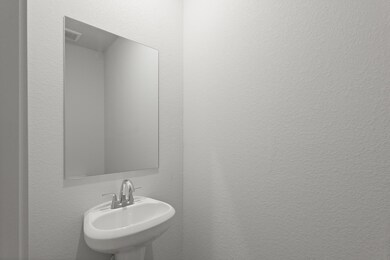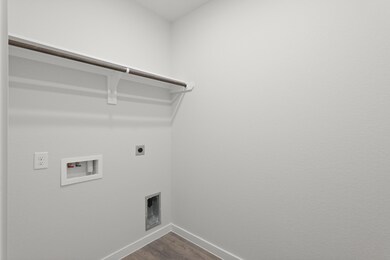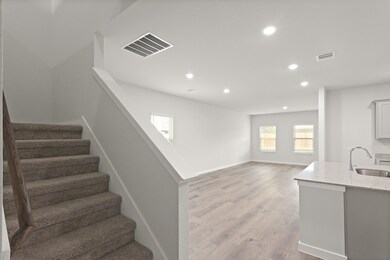314 Bennett Loop Angleton, TX 77515
Estimated payment $1,721/month
Highlights
- Under Construction
- Granite Countertops
- Family Room Off Kitchen
- Traditional Architecture
- Game Room
- 2 Car Attached Garage
About This Home
The Hampton two-story home is an open-concept floor plan featuring the primary suite privately situated on the first floor, while the secondary bedrooms are on the second floor. The gourmet island kitchen overlooks the great room and the dining room, creating a spacious entertaining area. And the upstairs gameroom offers a secondary entertainment space for the home.
Listing Agent
Jared Turner
Century Communities Listed on: 04/17/2025
Home Details
Home Type
- Single Family
Year Built
- Built in 2025 | Under Construction
Lot Details
- 4,950 Sq Ft Lot
- Back Yard Fenced
HOA Fees
- $42 Monthly HOA Fees
Parking
- 2 Car Attached Garage
Home Design
- Traditional Architecture
- Brick Exterior Construction
- Slab Foundation
- Composition Roof
- Radiant Barrier
Interior Spaces
- 2,003 Sq Ft Home
- 2-Story Property
- Ceiling Fan
- Family Room Off Kitchen
- Living Room
- Game Room
- Utility Room
- Washer and Electric Dryer Hookup
Kitchen
- Breakfast Bar
- Gas Oven
- Gas Range
- Microwave
- Dishwasher
- Kitchen Island
- Granite Countertops
Flooring
- Carpet
- Vinyl Plank
- Vinyl
Bedrooms and Bathrooms
- 4 Bedrooms
- En-Suite Primary Bedroom
- Bathtub with Shower
- Separate Shower
Eco-Friendly Details
- Energy-Efficient Windows with Low Emissivity
- Energy-Efficient HVAC
- Energy-Efficient Insulation
- Energy-Efficient Thermostat
Schools
- Northside Elementary School
- Angleton Middle School
- Angleton High School
Utilities
- Central Heating and Cooling System
- Heating System Uses Gas
- Programmable Thermostat
- Tankless Water Heater
Community Details
- Creative Management Company Association, Phone Number (713) 772-4420
- Built by Century Communities
- Riverwood Ranch Subdivision
Listing and Financial Details
- Seller Concessions Offered
Map
Home Values in the Area
Average Home Value in this Area
Tax History
| Year | Tax Paid | Tax Assessment Tax Assessment Total Assessment is a certain percentage of the fair market value that is determined by local assessors to be the total taxable value of land and additions on the property. | Land | Improvement |
|---|---|---|---|---|
| 2025 | $2,266 | $56,230 | $56,230 | -- |
| 2023 | $2,266 | $56,230 | $56,230 | -- |
Property History
| Date | Event | Price | List to Sale | Price per Sq Ft |
|---|---|---|---|---|
| 12/30/2025 12/30/25 | Price Changed | $284,900 | -3.4% | $142 / Sq Ft |
| 09/04/2025 09/04/25 | Price Changed | $294,900 | -1.0% | $147 / Sq Ft |
| 04/17/2025 04/17/25 | For Sale | $297,900 | -- | $149 / Sq Ft |
Source: Houston Association of REALTORS®
MLS Number: 81482860
APN: 7309-2001-053
- 101 E Hospital Dr Unit 9
- 1100 Buchta Rd
- 1300 Buchta Rd
- 1112 Southampton Dr
- 1104 Southampton St
- 828 Noreda St
- 913 Wimberly St
- 125 Bastrop St
- 248 Dallas St
- 8214 Texas 35
- 1021 Nottingham Dr
- 616 Cannan Dr
- 1741 E Henderson Rd
- 1749 E Henderson Rd
- 1753 E Henderson Rd
- 301 Cannan Dr
- 1603 Windrose Bend
- 1715 Windrose Bend
- 1129 N Arcola St
- 1026 N Arcola St
