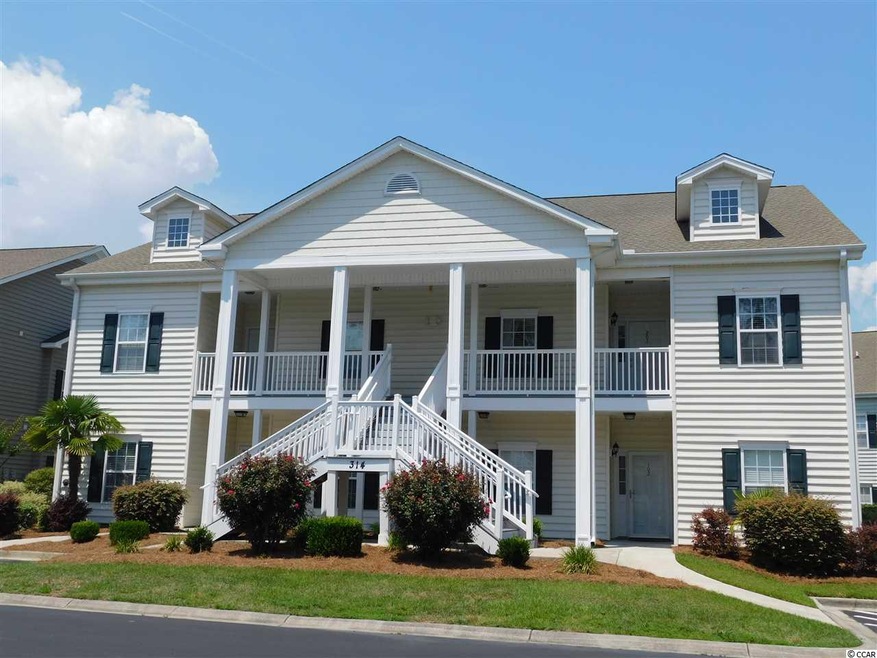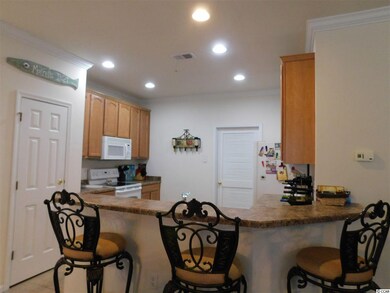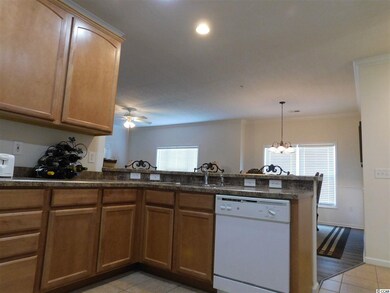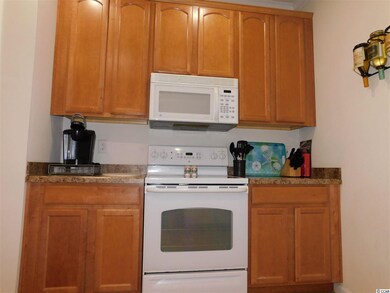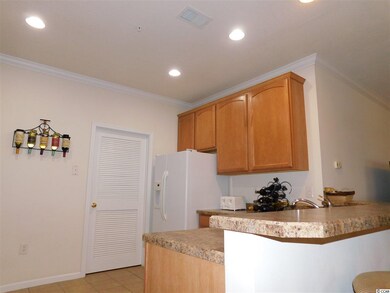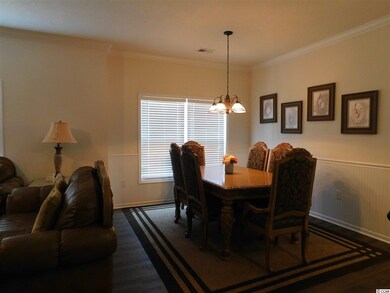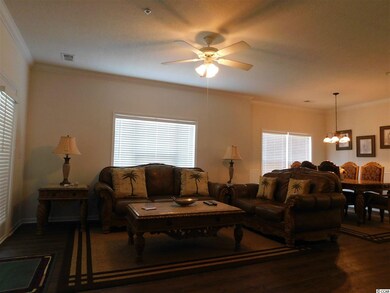
314 Black Oak Ln Unit 102 Murrells Inlet, SC 29576
Burgess NeighborhoodHighlights
- Clubhouse
- Soaking Tub and Shower Combination in Primary Bathroom
- Lawn
- St. James Elementary School Rated A
- Main Floor Primary Bedroom
- Screened Porch
About This Home
As of May 2022This Beautiful 1st floor, single level unit is located in the Marcliffe West Community at the Blackmoor Golf Course. This gently used end unit was a second home to these original owners. Upon entering the Tiled Foyer, you're welcomed with tons of natural light. The Tiled Floor spans into the Kitchen with 42" Maple Cabinets, dressed with Hardware, Bright White Appliances: Smooth Ceramic Top Stove, Side by Side Refrigerator, Dishwasher and Microwave. It's spacious, open floor plan is great for Entertaining. The 3 bedrooms/2 baths are split from the Master Bedroom offering maximum privacy and has many upgrades. Some upgrades include crown molding in Living Room/ Dining Room, Laminate Flooring, 2" baseboards and a separate Laundry Room complete with a washer/dryer! Main Bath offers walk in shower, Xtra Large Linen Closet and ceiling fans throughout. The Master Bedroom has a walk in closet, Linen Closet, features Double Sinks and a Soaking Tub. Enjoy the 3 Season, Screened back porch with its EZ Breezy Enclosure right off the Living Room or walk to the Community Pool. Close to Shopping, Dining, Entertainment, The infamous Marshwalk Brookgreen Gardens and the Sparkling Waters of the Atlantic Ocean! Truly a well maintained home that is perfect for a year round or second home and is in move in ready! LOW HOA FEES include: Water, Sewer, Trash, Pool, Clubhouse, Basic Cable, Landcaping, Lawn Maintenance and Exterior Pest Control. Square footage is approximate and not guaranteed. Buyer is responsible for verification.
Last Agent to Sell the Property
Carolina Pines Realty License #85534 Listed on: 05/22/2019
Property Details
Home Type
- Condominium
Est. Annual Taxes
- $3,259
Year Built
- Built in 2007
Lot Details
- Lawn
HOA Fees
- $300 Monthly HOA Fees
Parking
- Assigned Parking
Home Design
- Slab Foundation
- Vinyl Siding
- Tile
Interior Spaces
- 1,411 Sq Ft Home
- Ceiling Fan
- Entrance Foyer
- Screened Porch
Kitchen
- Breakfast Bar
- Range<<rangeHoodToken>>
- <<microwave>>
- Dishwasher
- Disposal
Flooring
- Carpet
- Laminate
Bedrooms and Bathrooms
- 3 Bedrooms
- Primary Bedroom on Main
- Split Bedroom Floorplan
- Linen Closet
- Walk-In Closet
- 2 Full Bathrooms
- Dual Vanity Sinks in Primary Bathroom
- Soaking Tub and Shower Combination in Primary Bathroom
Laundry
- Laundry Room
- Washer and Dryer
Home Security
Schools
- Saint James Elementary School
- Saint James Middle School
- Saint James High School
Utilities
- Forced Air Heating and Cooling System
- Underground Utilities
- Water Heater
- Phone Available
- Cable TV Available
Community Details
Overview
- Association fees include electric common, water and sewer, trash pickup, pool service, landscape/lawn, insurance, legal and accounting, master antenna/cable TV, common maint/repair, pest control
- Low-Rise Condominium
Amenities
- Clubhouse
Recreation
- Community Pool
Pet Policy
- Only Owners Allowed Pets
Security
- Storm Doors
- Fire and Smoke Detector
- Fire Sprinkler System
Ownership History
Purchase Details
Home Financials for this Owner
Home Financials are based on the most recent Mortgage that was taken out on this home.Purchase Details
Home Financials for this Owner
Home Financials are based on the most recent Mortgage that was taken out on this home.Purchase Details
Home Financials for this Owner
Home Financials are based on the most recent Mortgage that was taken out on this home.Purchase Details
Similar Homes in Murrells Inlet, SC
Home Values in the Area
Average Home Value in this Area
Purchase History
| Date | Type | Sale Price | Title Company |
|---|---|---|---|
| Warranty Deed | $275,000 | -- | |
| Warranty Deed | $155,000 | -- | |
| Interfamily Deed Transfer | -- | -- | |
| Interfamily Deed Transfer | -- | -- | |
| Interfamily Deed Transfer | -- | -- |
Mortgage History
| Date | Status | Loan Amount | Loan Type |
|---|---|---|---|
| Previous Owner | $124,000 | New Conventional | |
| Previous Owner | $101,236 | New Conventional | |
| Previous Owner | $80,000 | Unknown |
Property History
| Date | Event | Price | Change | Sq Ft Price |
|---|---|---|---|---|
| 06/19/2025 06/19/25 | For Sale | $295,000 | +7.3% | $209 / Sq Ft |
| 05/24/2022 05/24/22 | Sold | $275,000 | +10.0% | $195 / Sq Ft |
| 04/21/2022 04/21/22 | For Sale | $250,000 | +61.3% | $177 / Sq Ft |
| 08/27/2019 08/27/19 | Sold | $155,000 | -3.1% | $110 / Sq Ft |
| 06/15/2019 06/15/19 | Price Changed | $159,900 | -3.1% | $113 / Sq Ft |
| 05/22/2019 05/22/19 | For Sale | $165,000 | -- | $117 / Sq Ft |
Tax History Compared to Growth
Tax History
| Year | Tax Paid | Tax Assessment Tax Assessment Total Assessment is a certain percentage of the fair market value that is determined by local assessors to be the total taxable value of land and additions on the property. | Land | Improvement |
|---|---|---|---|---|
| 2024 | $3,259 | $16,244 | $0 | $16,244 |
| 2023 | $3,259 | $16,244 | $0 | $16,244 |
| 2021 | $1,983 | $16,244 | $0 | $16,244 |
| 2020 | $1,886 | $16,244 | $0 | $16,244 |
| 2019 | $1,537 | $15,120 | $0 | $15,120 |
| 2018 | $0 | $11,445 | $0 | $11,445 |
| 2017 | $1,373 | $11,445 | $0 | $11,445 |
| 2016 | -- | $11,445 | $0 | $11,445 |
| 2015 | $1,420 | $4,360 | $0 | $4,360 |
| 2014 | -- | $4,360 | $0 | $4,360 |
Agents Affiliated with this Home
-
Carlos Evans

Seller's Agent in 2025
Carlos Evans
INNOVATE Real Estate
(202) 510-4319
1 in this area
1 Total Sale
-
Katie Engler

Seller Co-Listing Agent in 2025
Katie Engler
INNOVATE Real Estate
(843) 798-0909
2 in this area
17 Total Sales
-
Ambyr Lobins

Seller's Agent in 2022
Ambyr Lobins
RE/MAX
(843) 685-8628
17 in this area
89 Total Sales
-
T
Buyer's Agent in 2022
Team Tole
CB Sea Coast Advantage PI
-
Debra Quartuccio

Seller's Agent in 2019
Debra Quartuccio
Carolina Pines Realty
(845) 325-3794
15 in this area
16 Total Sales
Map
Source: Coastal Carolinas Association of REALTORS®
MLS Number: 1911538
APN: 46410020050
- 447 Mahogany Dr Unit 102 Marcliffe West
- 448 Mahogany Dr Unit 201
- 442 Mahogany Dr Unit 101
- 662 Sunnyside Dr Unit 101
- 307 Black Oak Ln Unit 102
- 339 Black Oak Ln Unit 201
- 620 Sunnyside Dr Unit 102
- 411 Mahogany Dr Unit 101
- tbd Aft Ct Unit 101
- 5870 Longwood Dr Unit 201
- 5870 Longwood Dr Unit 203
- 648 Sunnyside Dr Unit 102
- 249 Moonglow Cir Unit 201
- 5882 Longwood Dr Unit 201
- 1000 Red Sky Ln Unit 101
- 6542 Wellington Dr
- 637 Grand Cypress Way
- 628 Grand Cypress Way
- 1018 Red Sky Ln Unit 101
- 5840 Longwood Dr Unit 303
