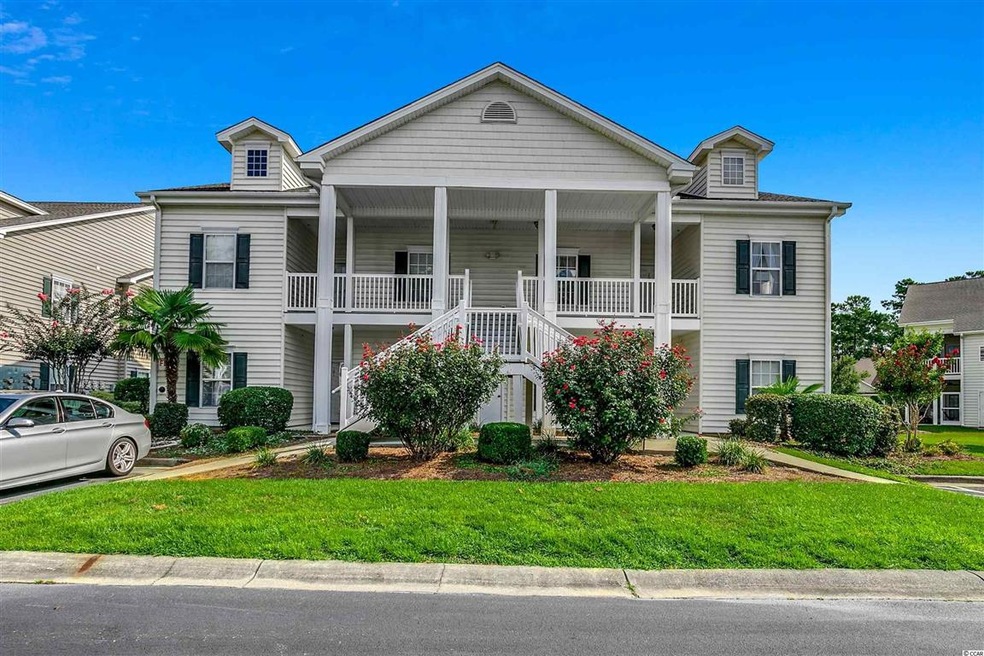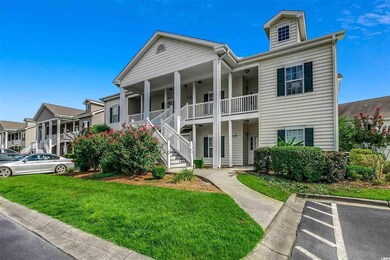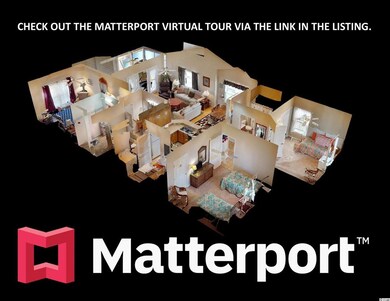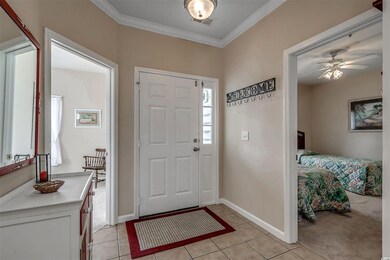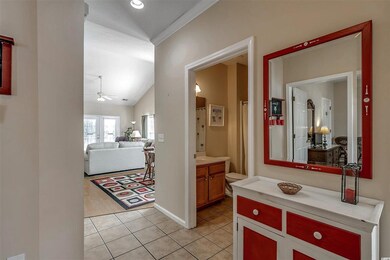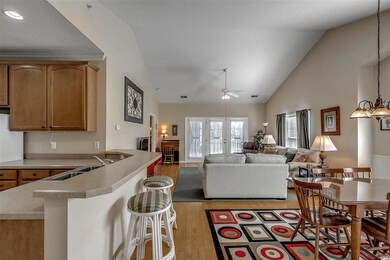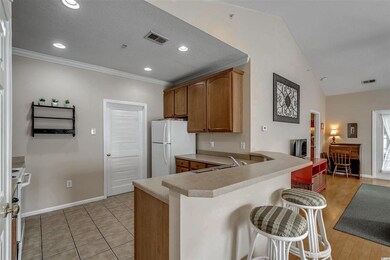
314 Black Oak Ln Unit 202 Murrells Inlet, SC 29576
Burgess NeighborhoodHighlights
- Unit is on the top floor
- Clubhouse
- Main Floor Primary Bedroom
- St. James Elementary School Rated A
- Vaulted Ceiling
- End Unit
About This Home
As of September 2021This turnkey furnished three-bedroom, two-bathroom top floor end unit split bedroom floor plan condo with approximately 1411 heated square feet has an open living room and dining area lead to a private screened-in porch with an exterior storage closet and access to the ground level. The master bedroom has an ensuite bathroom with double sinks, a walk-in closet, and a linen closet. The kitchen has ample cabinets, a pantry, a breakfast bar, and access to a separate laundry room. On the front side of the condo, there are two additional bedrooms and a full bathroom. New HVAC sytem July 2021. The condo comes with everything you see in it. Marcliffe West at Blackmoor part of Prince Creek is five miles to the Murrells Inlet Marsh Walk, eight miles to Huntington Beach State Park and Brookgreen Gardens, six miles to Wacca Wache Marina, and 15 miles to the Myrtle Beach International Airport. The community backs up to the Waccamaw River and includes a Gary Player signature championship golf course, community clubhouse, and pool. Make sure to check out the Matterport 3D Virtual Tour. It's like you're walking through the condo. Link to the virtual tour: www.bit.ly/202MarcliffeWest
Property Details
Home Type
- Condominium
Est. Annual Taxes
- $1,048
Year Built
- Built in 2006
Lot Details
- End Unit
- Lawn
HOA Fees
- $317 Monthly HOA Fees
Parking
- 1 to 5 Parking Spaces
Home Design
- Slab Foundation
- Vinyl Siding
- Tile
Interior Spaces
- 1,411 Sq Ft Home
- Furnished
- Tray Ceiling
- Vaulted Ceiling
- Ceiling Fan
- Window Treatments
- Insulated Doors
- Entrance Foyer
- Combination Dining and Living Room
- Screened Porch
- Carpet
Kitchen
- Breakfast Bar
- Range with Range Hood
- Microwave
- Disposal
Bedrooms and Bathrooms
- 3 Bedrooms
- Primary Bedroom on Main
- Split Bedroom Floorplan
- Linen Closet
- Walk-In Closet
- Bathroom on Main Level
- 2 Full Bathrooms
- Single Vanity
- Dual Vanity Sinks in Primary Bathroom
- Bathtub and Shower Combination in Primary Bathroom
Laundry
- Laundry Room
- Washer and Dryer
Utilities
- Forced Air Heating and Cooling System
- Underground Utilities
- Water Heater
- Phone Available
- Cable TV Available
Additional Features
- Wood patio
- Unit is on the top floor
Community Details
Overview
- Association fees include electric common, water and sewer, trash pickup, pool service, landscape/lawn, insurance, manager, legal and accounting, common maint/repair, pest control
- Low-Rise Condominium
Amenities
- Door to Door Trash Pickup
- Clubhouse
Recreation
- Community Pool
Pet Policy
- Only Owners Allowed Pets
Ownership History
Purchase Details
Home Financials for this Owner
Home Financials are based on the most recent Mortgage that was taken out on this home.Purchase Details
Home Financials for this Owner
Home Financials are based on the most recent Mortgage that was taken out on this home.Map
Similar Homes in Murrells Inlet, SC
Home Values in the Area
Average Home Value in this Area
Purchase History
| Date | Type | Sale Price | Title Company |
|---|---|---|---|
| Warranty Deed | $210,000 | -- | |
| Warranty Deed | $127,000 | -- |
Mortgage History
| Date | Status | Loan Amount | Loan Type |
|---|---|---|---|
| Open | $168,000 | New Conventional |
Property History
| Date | Event | Price | Change | Sq Ft Price |
|---|---|---|---|---|
| 09/22/2021 09/22/21 | Sold | $210,000 | +5.1% | $149 / Sq Ft |
| 08/05/2021 08/05/21 | For Sale | $199,900 | +57.4% | $142 / Sq Ft |
| 03/27/2018 03/27/18 | Sold | $127,000 | -5.2% | $106 / Sq Ft |
| 12/18/2017 12/18/17 | Price Changed | $134,000 | -7.6% | $112 / Sq Ft |
| 06/21/2017 06/21/17 | For Sale | $145,000 | -- | $121 / Sq Ft |
Tax History
| Year | Tax Paid | Tax Assessment Tax Assessment Total Assessment is a certain percentage of the fair market value that is determined by local assessors to be the total taxable value of land and additions on the property. | Land | Improvement |
|---|---|---|---|---|
| 2024 | $1,048 | $15,120 | $0 | $15,120 |
| 2023 | $1,048 | $15,120 | $0 | $15,120 |
| 2021 | $818 | $15,120 | $0 | $15,120 |
| 2020 | $1,759 | $15,120 | $0 | $15,120 |
| 2019 | $1,759 | $15,120 | $0 | $15,120 |
| 2018 | $0 | $11,445 | $0 | $11,445 |
| 2017 | -- | $11,445 | $0 | $11,445 |
| 2016 | -- | $11,445 | $0 | $11,445 |
| 2015 | $1,420 | $4,360 | $0 | $4,360 |
| 2014 | $1,373 | $4,360 | $0 | $4,360 |
Source: Coastal Carolinas Association of REALTORS®
MLS Number: 2117255
APN: 46410020052
- 442 Mahogany Dr Unit 101
- 307 Black Oak Ln Unit 102
- 411 Mahogany Dr Unit 202 Marcliffe West
- tbd Aft Ct Unit 101
- 662 Sunnyside Dr Unit 101
- 339 Black Oak Ln Unit 201
- 620 Sunnyside Dr Unit 102
- 5870 Longwood Dr Unit 203
- 5876 Longwood Dr Unit 201
- 5882 Longwood Dr Unit 201
- 5882 Longwood Dr Unit 204
- 822 Sail Ln Unit 103
- 249 Moonglow Cir Unit 201
- 1000 Red Sky Ln Unit 101
- 5846 Longwood Dr Unit 302
- 5840 Longwood Dr Unit 303
- 1652 Murrell Place
- 1018 Red Sky Ln Unit 101
- 5834 Longwood Dr Unit 303
- 5810 Longwood Dr Unit 201
