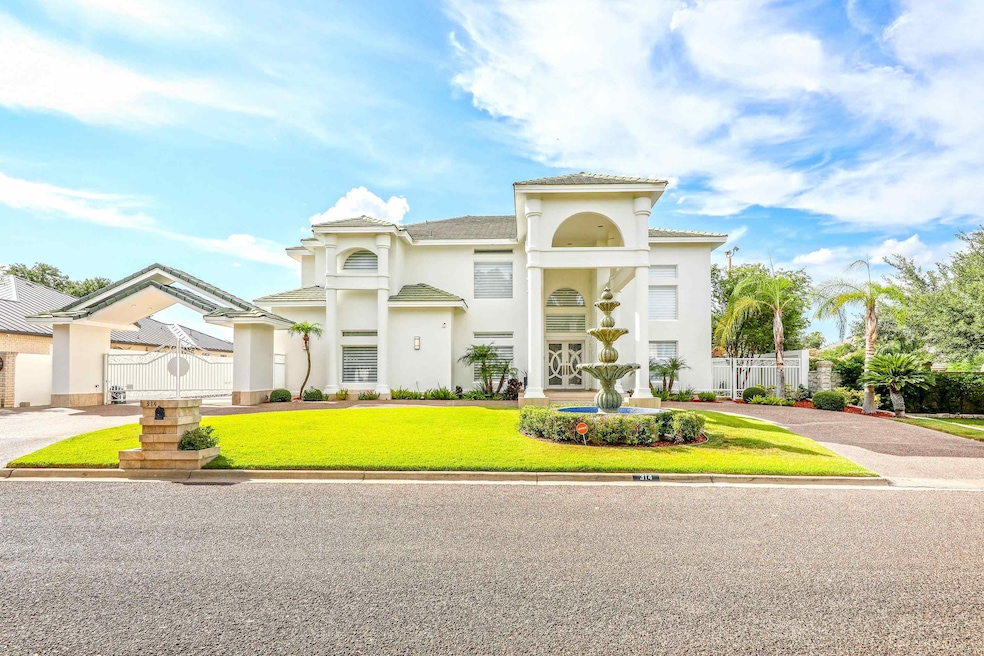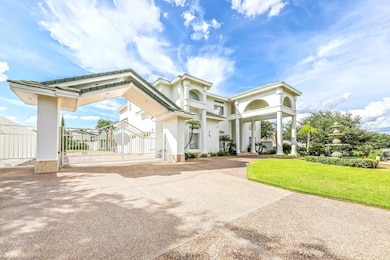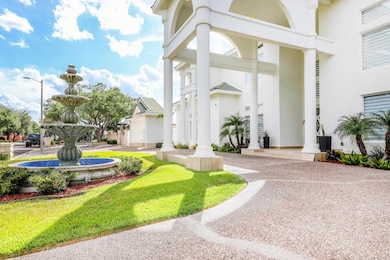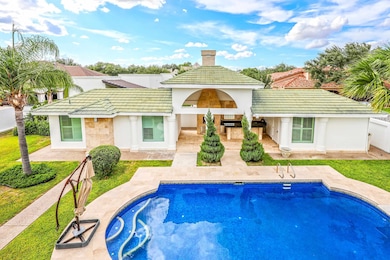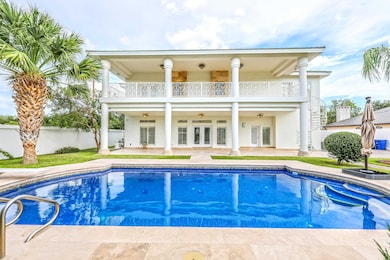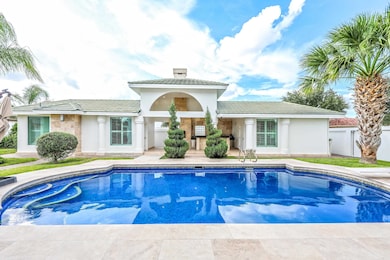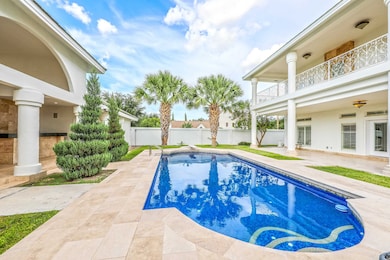
314 Bordeaux Dr Laredo, TX 78041
JSJ Estates NeighborhoodHighlights
- Cabana
- Maid or Guest Quarters
- Attic
- Nye Elementary School Rated A-
- Wood Flooring
- Granite Countertops
About This Home
Impressive & luxurious with a show stopper curb appeal. It's the dream home you have been waiting for. Features a grand double door entrance, stone water fountain, auto controlled gated 3 car garage & solid construction of masonry block. All the living areas have views, high ceilings & a neutral palette. High-end equipped Chef's kitchen, outdoor pool, game room & gym will be your family's favorites. Call for a tour!
Home Details
Home Type
- Single Family
Est. Annual Taxes
- $3,558
Year Built
- Built in 1999
Lot Details
- 0.35 Acre Lot
- Masonry wall
- Property is Fully Fenced
- Level Lot
- Front and Back Yard Sprinklers
HOA Fees
- $42 Monthly HOA Fees
Home Design
- Slab Foundation
- Masonry Perimeter Foundation
- Tile Roof
- Stucco
Interior Spaces
- 4,729 Sq Ft Home
- 2-Story Property
- Wet Bar
- Ceiling Fan
- Smart Doorbell
- Dining Room
- Washer and Dryer Hookup
- Attic
Kitchen
- Double Oven
- Cooktop
- Built-In Microwave
- Wine Cooler
- Kitchen Island
- Granite Countertops
- Built-In or Custom Kitchen Cabinets
Flooring
- Wood
- Tile
Bedrooms and Bathrooms
- 4 Bedrooms
- Primary bedroom located on second floor
- Walk-In Closet
- Maid or Guest Quarters
- Spa Bath
Home Security
- Alarm System
- Fire and Smoke Detector
Parking
- 3 Car Attached Garage
- 2 Attached Carport Spaces
- Driveway
Pool
- Cabana
- Private Pool
Outdoor Features
- Patio
- Front Porch
Schools
- Uisd-Nye Elementary School
- Uisd-United Middle School
- Uisd-J.B. Alexander High School
Utilities
- Central Heating and Cooling System
- Underground Utilities
- Internet Available
- Cable TV Available
Community Details
- Recreation Room
Map
About the Listing Agent

Degree in Real Estate Property Management. Real Estate Broker, Commercial CCIM, over 20 yrs experience in real estate. Specializing in Commercial, Luxury Residential Properties, Texas Accredited Commercial Specialist, Certified International Property Specialist, Seller's Representative Specialist, Short Sales, Foreclosures and all your real estate needs. Bilingual, fluent in Spanish. Dedicated & Dependable. Always working for her client's best interest & current with today's market statistics &
Vicky's Other Listings
Source: Laredo Association of REALTORS®
MLS Number: 20254921
APN: 217659
- 13 Quadrangle Cir
- 315 Rhone Ln
- 331 Saint Julien Dr
- 326 Regal Dr
- 311 Latour Dr
- 204 Belaire Dr
- 707 St James Dr Unit s 301, 302, 30
- 318 Manor Rd
- 504 Gale Ct Unit C304
- 504 Gale Ct Unit D403
- 504 Gale Ct Unit C303
- 504 Gale Ct Unit B203
- 215 St Julien Dr
- 210 E Del Mar Blvd Unit 110
- 112 Canterbury Ln
- 201 E Del Mar Blvd Unit 126
- 402 Manor Rd
- 511 Martens Rd
- 109 Devonshire Ct
- 221 Calle Del Norte
- 313 Linden Ln
- 204 Northpoint Dr
- 601 St James Dr Unit 2
- 504 Gale Ct Unit D402
- 104 Belaire Dr Unit 10
- 412 Gale St Unit 16
- 201 E Del Mar Blvd Unit 108
- 406 Longshadow Rd
- 7506 Cresta Bella St
- 7511 Cresta Bella St
- 7524 Cresta Bella St
- 1703 Violeta Ct
- 200 Martingale Unit 120
- 207 Martingale Unit 78
- 100 W Village Blvd Unit 3
- 6820 Springfield Ave
- 101 W Del Mar Blvd Unit 7
- 300 E Mann Rd
- 13 Royale Cir
- 118 Illinois St
