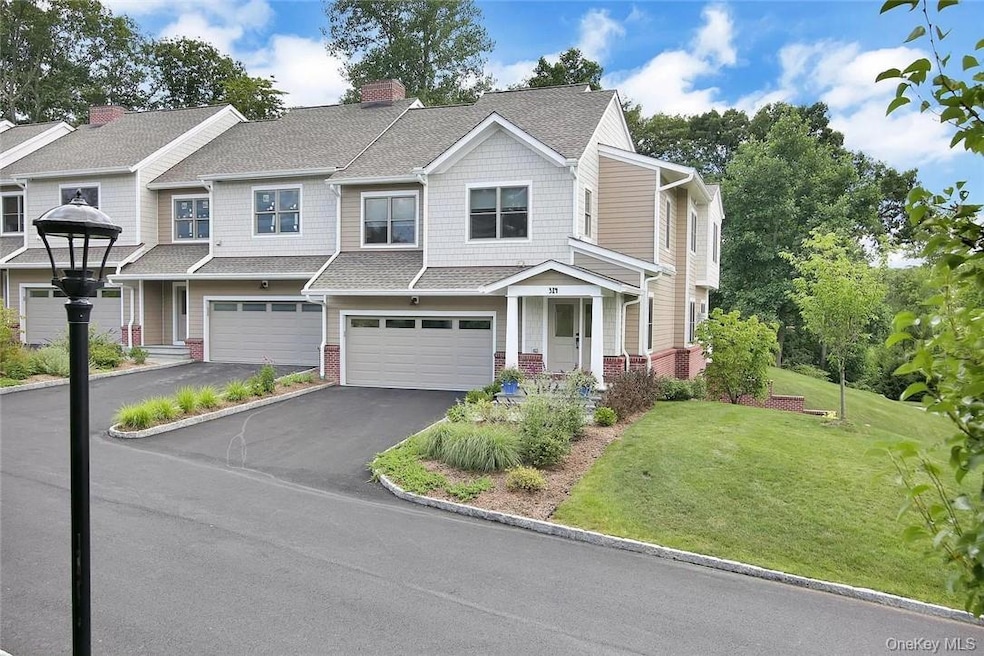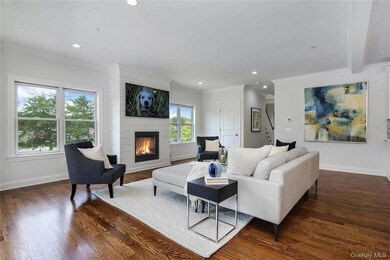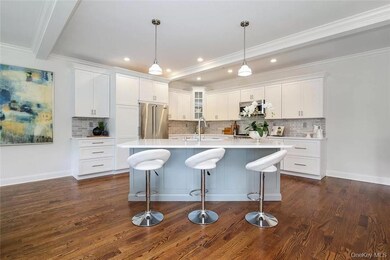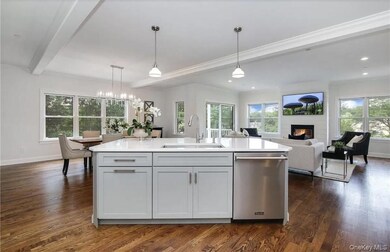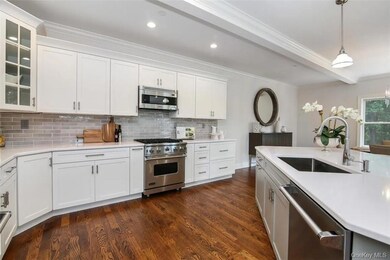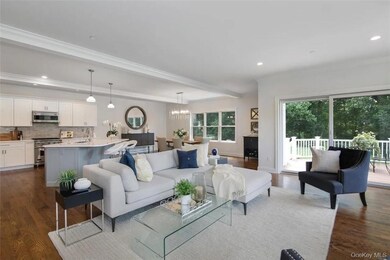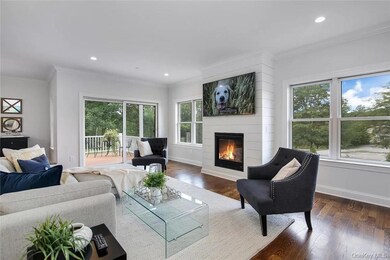314 Boulder Ridge Rd Unit 36 South Salem, NY 10590
Highlights
- In Ground Pool
- Lake View
- Deck
- Meadow Pond Elementary School Rated A
- Colonial Architecture
- Cathedral Ceiling
About This Home
Previous model home, fully furnished or unfurnished for rent. Indulge yourself in the chef inspired kitchen with top-of-the-line appliances and custom kitchen cabinets. Open air living, ideal for entertaining friends and family. Relax in the spacious owner's suite with sitting area, ensuite master bath and large walk-in closet. Three bedrooms, 2 full and 2 half baths. Finished lower level with bar, beverage cooler and gaming area. Bring your furry friend, this is a pet friendly community. The community offers inground pool, tennis and walking areas. Close proximity to shopping. Additional Information: Amenities:Storage,ParkingFeatures:2 Car Attached,
Listing Agent
William Raveis Real Estate Brokerage Phone: 914-276-0900 License #10301211484 Listed on: 08/15/2025

Condo Details
Home Type
- Condominium
Est. Annual Taxes
- $9,013
Year Built
- Built in 2020
Lot Details
- End Unit
- 1 Common Wall
- Front and Back Yard Sprinklers
Parking
- 2 Car Attached Garage
- Garage Door Opener
- Driveway
Home Design
- Colonial Architecture
- Entry on the 1st floor
- Brick Exterior Construction
- Batts Insulation
- HardiePlank Type
Interior Spaces
- 3,294 Sq Ft Home
- 2-Story Property
- Furnished
- Cathedral Ceiling
- 1 Fireplace
- Blinds
- Window Screens
- Formal Dining Room
- Wood Flooring
- Lake Views
Kitchen
- Eat-In Kitchen
- Microwave
- Dishwasher
- Wine Refrigerator
- Granite Countertops
Bedrooms and Bathrooms
- 3 Bedrooms
- Walk-In Closet
Laundry
- Laundry in unit
- Dryer
- Washer
Finished Basement
- Walk-Out Basement
- Basement Fills Entire Space Under The House
- Basement Storage
Home Security
Outdoor Features
- In Ground Pool
- Balcony
- Deck
- Patio
Location
- Property is near shops
Schools
- Meadow Pond Elementary School
- John Jay Middle School
- John Jay High School
Utilities
- Forced Air Heating and Cooling System
- Heating System Uses Propane
- Electric Water Heater
Listing and Financial Details
- 12-Month Minimum Lease Term
- Assessor Parcel Number 3000-049-00L-09830-000-0314
Community Details
Overview
- Association fees include common area maintenance, exterior maintenance, pool service, snow removal, trash
- Elm
Pet Policy
- Dogs Allowed
Security
- Fire Sprinkler System
Map
Source: OneKey® MLS
MLS Number: 901751
APN: 553000-000-000-09830-314-049L
- 239 Deer Hill
- 18 Fox Run
- 132 Stone Meadow
- 156 Stone Meadow Unit 16156
- 7 Douglas Dr
- 37 East St
- 212 Elmwood Rd
- 11 Lost Nations Rd
- 10 Silvermine Dr
- 247 Smith Ridge Rd
- 33 Peters Ln
- 98 Eastwoods Rd
- 1 Canaan Cir
- 469, 531,533 N Wilton Rd
- 469L N Wilton Rd
- 533L N Wilton Rd
- 136 Elmwood Rd
- 1421 Oenoke Ridge
- 531L N Wilton Rd
- 1247 Oenoke Ridge
- 118 Old Mill River Rd
- 1421 Oenoke Ridge
- 261 Linden Tree Rd
- 38 Bishop Park Rd
- 467 Laurel Rd
- 26 Pequot Ln
- 8 West Ln
- 2 Deforest Rd
- 46 White Birch Rd
- 106 Old Stone Hill Rd
- 29 Tito Ln
- 431 Valley Rd
- 107 Glen Dr Unit 107
- 501 Woodbine Rd
- 164 Spring St
- 167 Heritage Hill Rd Unit D
- 167 Heritage Hill Rd Unit D
- 134 Valley Rd
- 119 Forest St
- 10 Hill St Unit 2
