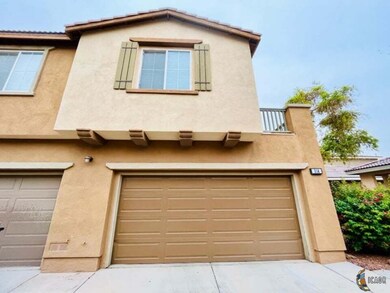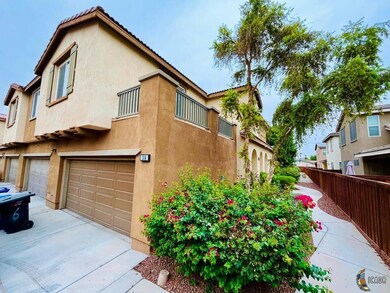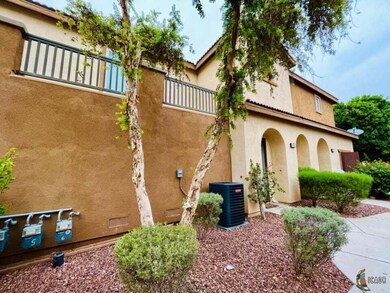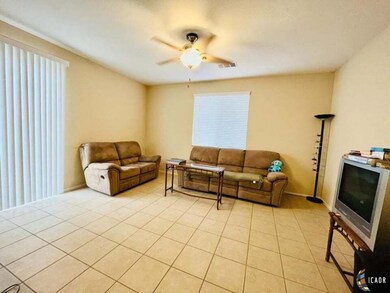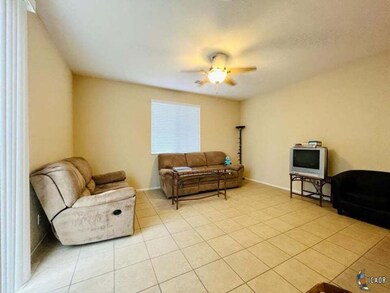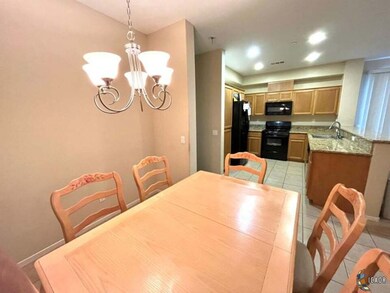
314 Breezy Place Unit 6 Brawley, CA 92227
Highlights
- Fitness Center
- Gated Community
- Property is near a clubhouse
- In Ground Pool
- Open Floorplan
- Main Floor Primary Bedroom
About This Home
As of September 2024A must see! This lovely turn key 2 bedroom 2 bath Townhome is located in the gated community Florentine Collection in Brawley, CA. The kitchen boasts beautiful Tiger Eye granite counter tops and black appliances, all of which convey. The home is low maintenance with ceramic tile floors throughout the main living areas. There is a balcony off the living room for your enjoyment when you are not visiting the community pool, recreation room or BBQ area within walking distance. Ceiling fans, refrigerator, stove, dishwasher, washer/dryer convey and more! The attached 2 car garage makes parking and storage a breeze plus there are visitors parking throughout the gated community. This is a great first home or and investment property as it is located near Pioneer Memorial Hospital, Walmart shopping center and downtown Brawley . Call today to schedule an appointment to view with your favorite Realtor!
Last Agent to Sell the Property
CLI Realty Innovations License #01116450 Listed on: 10/09/2021
Property Details
Home Type
- Multi-Family
Est. Annual Taxes
- $3,298
Year Built
- Built in 2009
Lot Details
- 1,300 Sq Ft Lot
- East Facing Home
- Gated Home
- Wrought Iron Fence
- Wood Fence
HOA Fees
- $325 Monthly HOA Fees
Parking
- 2 Car Attached Garage
- Automatic Gate
- Guest Parking
Home Design
- Modern Architecture
- Property Attached
- Turnkey
- Slab Foundation
- Concrete Roof
- Stucco
Interior Spaces
- 1,196 Sq Ft Home
- 2-Story Property
- Open Floorplan
- Ceiling Fan
Kitchen
- Gas Oven or Range
- Microwave
- Dishwasher
- Disposal
Flooring
- Carpet
- Tile
Bedrooms and Bathrooms
- 2 Bedrooms
- Primary Bedroom on Main
- 2 Full Bathrooms
- Double Vanity
- Bathtub with Shower
Laundry
- Laundry closet
- Washer
Home Security
- Carbon Monoxide Detectors
- Fire and Smoke Detector
- Fire Sprinkler System
Pool
- In Ground Pool
- Heated Spa
- In Ground Spa
- Fence Around Pool
- Spa Fenced
Outdoor Features
- Balcony
- Wood patio
Location
- Property is near a clubhouse
- Property is near a park
Utilities
- Forced Air Heating and Cooling System
- Vented Exhaust Fan
- Gas Water Heater
- Cable TV Available
Listing and Financial Details
- Assessor Parcel Number 048-460-015-000
Community Details
Overview
- Association fees include building and grounds, maintenance paid, water paid
- 6 Units
- Springfield Brawley Association
- Built by Pacific Century Homes
- Springfield At Brawley Subdivision
- Maintained Community
Amenities
- Outdoor Cooking Area
- Community Barbecue Grill
- Picnic Area
- Recreation Room
Recreation
- Fitness Center
- Community Pool
- Community Spa
Security
- Security Service
- Card or Code Access
- Gated Community
Ownership History
Purchase Details
Home Financials for this Owner
Home Financials are based on the most recent Mortgage that was taken out on this home.Purchase Details
Purchase Details
Home Financials for this Owner
Home Financials are based on the most recent Mortgage that was taken out on this home.Purchase Details
Home Financials for this Owner
Home Financials are based on the most recent Mortgage that was taken out on this home.Similar Home in Brawley, CA
Home Values in the Area
Average Home Value in this Area
Purchase History
| Date | Type | Sale Price | Title Company |
|---|---|---|---|
| Grant Deed | $295,000 | Ticor Title | |
| Interfamily Deed Transfer | -- | None Available | |
| Grant Deed | $143,500 | Fidelity National Title | |
| Grant Deed | $130,000 | Fidelity National Title |
Mortgage History
| Date | Status | Loan Amount | Loan Type |
|---|---|---|---|
| Open | $286,150 | New Conventional | |
| Previous Owner | $237,373 | New Conventional | |
| Previous Owner | $107,625 | New Conventional | |
| Previous Owner | $126,606 | FHA |
Property History
| Date | Event | Price | Change | Sq Ft Price |
|---|---|---|---|---|
| 09/30/2024 09/30/24 | Sold | $295,000 | 0.0% | $247 / Sq Ft |
| 08/23/2024 08/23/24 | Pending | -- | -- | -- |
| 08/12/2024 08/12/24 | For Sale | $295,000 | +25.5% | $247 / Sq Ft |
| 01/07/2022 01/07/22 | Sold | $235,000 | +2.2% | $196 / Sq Ft |
| 11/30/2021 11/30/21 | Pending | -- | -- | -- |
| 11/20/2021 11/20/21 | Price Changed | $229,900 | -2.1% | $192 / Sq Ft |
| 11/16/2021 11/16/21 | Price Changed | $234,900 | 0.0% | $196 / Sq Ft |
| 11/16/2021 11/16/21 | For Sale | $234,900 | -2.1% | $196 / Sq Ft |
| 11/02/2021 11/02/21 | Pending | -- | -- | -- |
| 10/11/2021 10/11/21 | For Sale | $239,900 | +67.2% | $201 / Sq Ft |
| 05/01/2015 05/01/15 | Sold | $143,500 | -2.4% | $120 / Sq Ft |
| 03/27/2015 03/27/15 | Pending | -- | -- | -- |
| 12/12/2014 12/12/14 | For Sale | $147,000 | -- | $123 / Sq Ft |
Tax History Compared to Growth
Tax History
| Year | Tax Paid | Tax Assessment Tax Assessment Total Assessment is a certain percentage of the fair market value that is determined by local assessors to be the total taxable value of land and additions on the property. | Land | Improvement |
|---|---|---|---|---|
| 2023 | $3,298 | $239,700 | $45,900 | $193,800 |
| 2022 | $2,438 | $162,516 | $1 | $162,515 |
| 2021 | $2,415 | $159,330 | $1 | $159,329 |
| 2020 | $2,403 | $157,697 | $1 | $157,696 |
| 2019 | $2,361 | $154,605 | $1 | $154,604 |
| 2018 | $2,309 | $151,574 | $1 | $151,573 |
| 2017 | $2,298 | $148,602 | $1 | $148,601 |
| 2016 | $2,141 | $145,689 | $1 | $145,688 |
| 2015 | -- | $135,861 | $5,225 | $130,636 |
| 2014 | -- | $133,201 | $5,123 | $128,078 |
Agents Affiliated with this Home
-
Johanna Alonso

Seller's Agent in 2024
Johanna Alonso
Coldwell Banker West
(760) 222-8548
93 Total Sales
-
Emmanuel Gonzalez

Buyer's Agent in 2024
Emmanuel Gonzalez
One Way Realty
(760) 556-8247
152 Total Sales
-
Emelda Puentes-Moreno

Seller's Agent in 2022
Emelda Puentes-Moreno
CLI Realty Innovations
(760) 540-9512
18 Total Sales
-
Rocio Green

Seller Co-Listing Agent in 2022
Rocio Green
Exit Imperial Realty
(760) 222-6340
56 Total Sales
-
Amy Volmer

Seller's Agent in 2015
Amy Volmer
Gold Key Real Estate
(760) 277-0883
36 Total Sales
-
Edhiza Marlene Suarez

Seller Co-Listing Agent in 2015
Edhiza Marlene Suarez
Gold Key Real Estate
(760) 562-7037
46 Total Sales
Map
Source: Imperial County Association of REALTORS®
MLS Number: 21793792IC
APN: 048-460-015-000
- 314 Breezy Place Unit 2
- 422 Cool Creek Ct Unit 5
- 218 Desert View Dr
- 650 S Brawley Ave
- 947 Kindig Ave
- 376 W Allen St
- 1100 Panno St
- 1120 Panno St
- 956 Calle Del Sol
- 388 Terrace Cir
- 1007 Calle Luna
- 889 Shelbie Ave
- 369 Terrace Cir
- 1193 La Valencia Ct
- 985 S 2nd St
- 636 W H St
- 165 W K St
- 205 W J St
- 4444 Brandt Rd
- 117 I St

