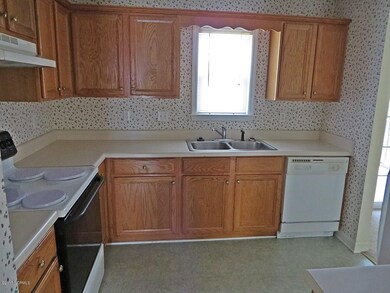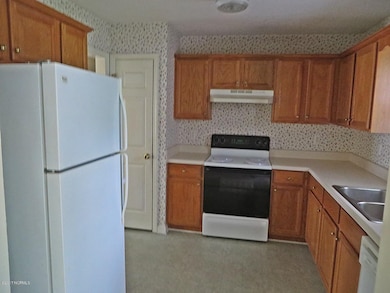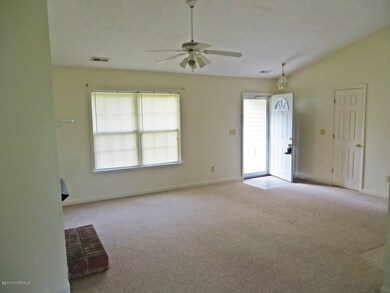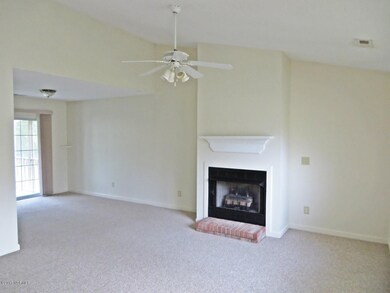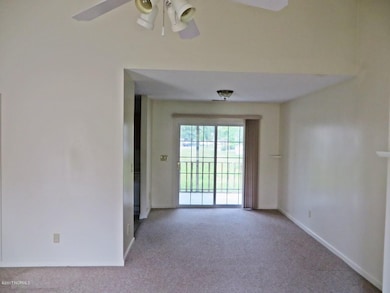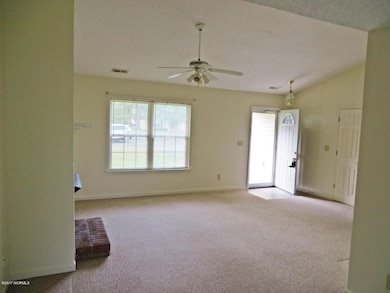
314 Carriage House Ct New Bern, NC 28562
Estimated Value: $227,000 - $260,000
Highlights
- Golf Course Community
- No HOA
- Cul-De-Sac
- 1 Fireplace
- Community Pool
- Porch
About This Home
As of November 2017One level maintenance free home located in convenient River Bend community, just minutes from historic New Bern. Located on quiet culdesac, home has two car garage and easy access with slab construction. Enter to spacious living room which opens to dining area and kitchen. Gas fireplace in living room and ceiling fans. Sliding glass doors lead to your screen room overlooking backyard. Good size master suite has walk-in closet. 2nd hall bath serves guest. Laundry room leads to garage. Just enough space but not too much to maintain. Perfect home to start out in or for retirees or small household.
Last Agent to Sell the Property
COLDWELL BANKER SEA COAST ADVANTAGE License #247437 Listed on: 09/26/2017

Home Details
Home Type
- Single Family
Est. Annual Taxes
- $1,005
Year Built
- Built in 1995
Lot Details
- 5,837 Sq Ft Lot
- Lot Dimensions are 60 x 100
- Cul-De-Sac
Home Design
- Slab Foundation
- Wood Frame Construction
- Shingle Roof
- Vinyl Siding
- Stick Built Home
Interior Spaces
- 1,240 Sq Ft Home
- 1-Story Property
- Ceiling height of 9 feet or more
- Ceiling Fan
- 1 Fireplace
- Combination Dining and Living Room
- Storm Doors
- Laundry Room
Kitchen
- Stove
- Built-In Microwave
- Dishwasher
Flooring
- Carpet
- Vinyl Plank
Bedrooms and Bathrooms
- 3 Bedrooms
- 2 Full Bathrooms
Attic
- Attic Access Panel
- Pull Down Stairs to Attic
Parking
- 2 Car Attached Garage
- Driveway
- Off-Street Parking
Outdoor Features
- Screened Patio
- Porch
Utilities
- Central Air
- Heat Pump System
- Propane
- Electric Water Heater
- Fuel Tank
Listing and Financial Details
- Assessor Parcel Number 8-206-1 -141
Community Details
Overview
- No Home Owners Association
- River Bend Subdivision
Recreation
- Golf Course Community
- Community Pool
Ownership History
Purchase Details
Home Financials for this Owner
Home Financials are based on the most recent Mortgage that was taken out on this home.Purchase Details
Similar Homes in New Bern, NC
Home Values in the Area
Average Home Value in this Area
Purchase History
| Date | Buyer | Sale Price | Title Company |
|---|---|---|---|
| Hayden Elizabeth | $105,500 | None Available | |
| Cowden Robert Wayne | $121,500 | None Available |
Mortgage History
| Date | Status | Borrower | Loan Amount |
|---|---|---|---|
| Open | Hayden Elizabeth A | $132,000 | |
| Previous Owner | Cowden Robert Wayne | $0 | |
| Previous Owner | Cowden Robert Wayne | $75,000 |
Property History
| Date | Event | Price | Change | Sq Ft Price |
|---|---|---|---|---|
| 11/16/2017 11/16/17 | Sold | $105,500 | -11.7% | $85 / Sq Ft |
| 10/31/2017 10/31/17 | Pending | -- | -- | -- |
| 09/26/2017 09/26/17 | For Sale | $119,500 | 0.0% | $96 / Sq Ft |
| 10/04/2016 10/04/16 | Rented | $850 | 0.0% | -- |
| 10/04/2016 10/04/16 | For Rent | $850 | +6.3% | -- |
| 08/15/2015 08/15/15 | Rented | -- | -- | -- |
| 08/15/2015 08/15/15 | Under Contract | -- | -- | -- |
| 07/07/2015 07/07/15 | For Rent | $800 | -- | -- |
Tax History Compared to Growth
Tax History
| Year | Tax Paid | Tax Assessment Tax Assessment Total Assessment is a certain percentage of the fair market value that is determined by local assessors to be the total taxable value of land and additions on the property. | Land | Improvement |
|---|---|---|---|---|
| 2024 | $1,403 | $187,580 | $30,000 | $157,580 |
| 2023 | $1,391 | $187,580 | $30,000 | $157,580 |
| 2022 | $1,022 | $112,500 | $25,000 | $87,500 |
| 2021 | $1,028 | $112,500 | $25,000 | $87,500 |
| 2020 | $1,000 | $110,670 | $25,000 | $85,670 |
| 2019 | $1,000 | $110,670 | $25,000 | $85,670 |
| 2018 | $943 | $110,670 | $25,000 | $85,670 |
| 2017 | $1,004 | $110,670 | $25,000 | $85,670 |
| 2016 | $1,027 | $128,980 | $28,000 | $100,980 |
| 2015 | $1,031 | $128,980 | $28,000 | $100,980 |
| 2014 | $1,031 | $128,980 | $28,000 | $100,980 |
Agents Affiliated with this Home
-
CONNIE SITHENS

Seller's Agent in 2017
CONNIE SITHENS
COLDWELL BANKER SEA COAST ADVANTAGE
(252) 474-4054
1 in this area
164 Total Sales
-
Cassie Digby

Buyer's Agent in 2017
Cassie Digby
Keller Williams Realty
(336) 202-1125
8 in this area
124 Total Sales
-
B
Seller's Agent in 2016
BOB SITHENS
SITHENS REALTY GROUP, LLC
(252) 814-6448
Map
Source: Hive MLS
MLS Number: 100083507
APN: 8-206-1-141
- 15 Pillory Cir
- 216 Lakemere Dr
- 125 Canebrake Dr
- 10 Pier Pointe Unit 10
- 306 Channel Run Dr
- 125 Norbury Dr
- 116 Sailors Ct
- 2 Harbour Walk
- 27 Quarterdeck
- 25 Quarterdeck
- 905 Plantation Dr
- 25 Quarterdeck Townes
- 403 Old Pollocksville Rd
- 107 Knottline Rd
- 206 Culpeper Rd
- 205 Culpeper Rd
- 709 Plantation Dr
- 212 Outrigger Rd
- 102 Baywood Ct
- 0 Rocky Run
- 314 Carriage House Ct
- 316 Carriage House Ct
- 312 Carriage House Ct
- 44 Mulberry Ln Unit A
- 317 Carriage House Ct
- 310 Carriage House Ct
- 45 Mulberry Ln Unit B
- 45 Mulberry Ln Unit A
- 45 Mulberry Ln
- 308 Carriage House Ct
- 302 Carriage House Ct
- 315 Carriage House Ct
- 304 Carriage House Ct
- 306 Carriage House Ct
- 46 Mulberry Ln Unit B
- 46 Mulberry Ln Unit A
- 42 Mulberry Ln Unit B
- 42 Mulberry Ln Unit A
- 303 Carriage House Ct
- 46 B B Mulberry Ln

