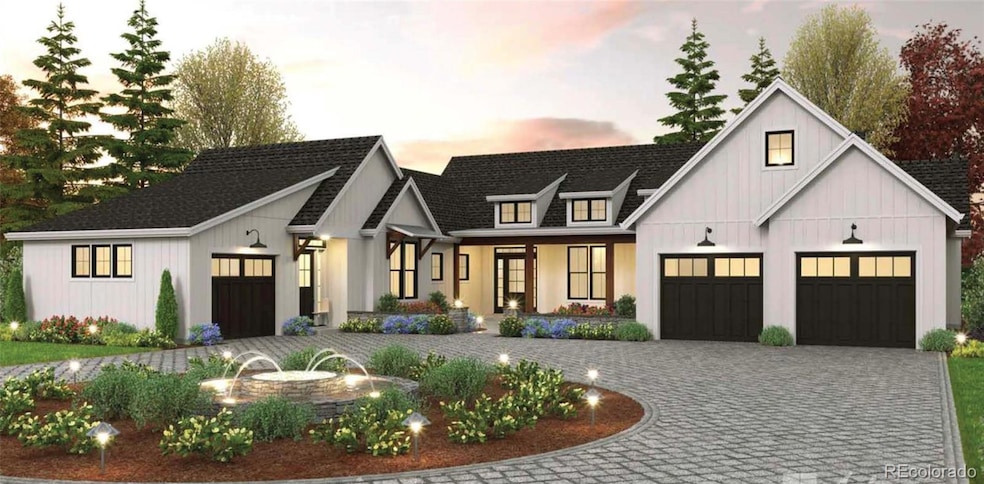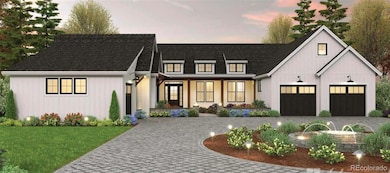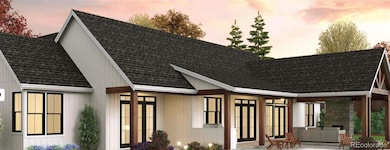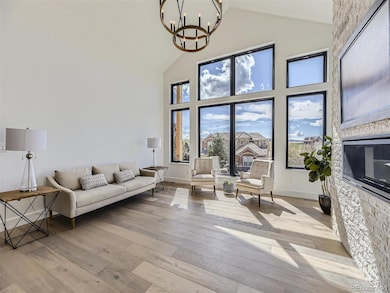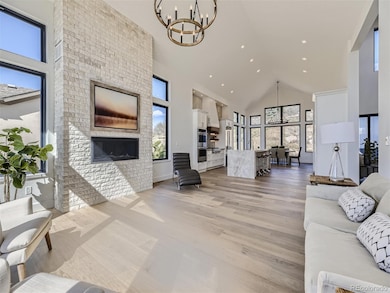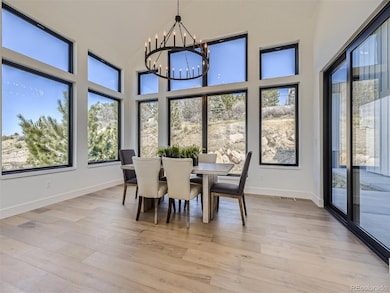314 Castlemaine Ct Castle Rock, CO 80104
Estimated payment $10,740/month
Highlights
- Primary Bedroom Suite
- Deck
- Great Room with Fireplace
- Open Floorplan
- Contemporary Architecture
- Vaulted Ceiling
About This Home
This custom ranch home sits on 1/2 an acre with unobstructed views of Pikes Peak from the great room, dining, expansive rear covered deck and master bedroom. Located in a quiet cul-de-sac, you'll live the Colorado dream. The home features 3 bedrooms + flex room + executive suite on the main floor with private garage and large open walkout basement, which can be customized to your liking.
The main floor spans 3,775 sq' (585 sq' is the executive suite) and the basement boasts an additional 3,488. (Aprrox. 1,650 sq' of the basement finished with 1 bedroom, 1 bathroom, open area with walk-up wetter). Finished basement can be customized and upgraded). Finishes include hardwood floors, large island, designer lighting, stone accents, soft close cabinetry and light quartz countertops throughout.
Notable features include: Flex room (office, additional bedroom, library, craft room or gym) and executive suite w/ separate exterior entrance and garage. This custom feature is perfect for a professional business owner that needs a working office space that is separate from the main living area. The executive suite includes a separate entrance, separate garage, large front welcoming lobby, restroom and private office that exits to the south side of the property. This is perfect for a business that needs to showcase a studio or design showroom, professional meeting space, workspace for a few employees, salon owner, etc. (space could otherwise be used as a Guest casita for an au pair or live in nanny. ) Covered rear deck with outdoor fireplace and kitchen, bonus flex room, mudroom, walk-in pantry/butler prep, upgraded appliance package, open-concept, hardwood floors.
Interior finishes have been chosen: urban modern with clean lines. Some finishes can be chosen by Buyer.
Photos depict other custom homes and are representative of the quality of included design finishes.
All information is deemed reliable but not guaranteed.
Listing Agent
Colorado Local Realty Brokerage Email: Richelle@ColoradoLocalRealty.com,303-263-4377 License #100070380 Listed on: 05/04/2024
Home Details
Home Type
- Single Family
Est. Annual Taxes
- $8,746
Year Built
- Built in 2025
Lot Details
- 0.42 Acre Lot
- Partially Fenced Property
- Landscaped
- Level Lot
- Front Yard Sprinklers
- Private Yard
- Property is zoned R1
Parking
- 3 Car Attached Garage
Home Design
- Contemporary Architecture
- Mountain Contemporary Architecture
- Frame Construction
- Composition Roof
- Cement Siding
- Stone Siding
- Stucco
Interior Spaces
- 2-Story Property
- Open Floorplan
- Wet Bar
- Bar Fridge
- Vaulted Ceiling
- Double Pane Windows
- Mud Room
- Entrance Foyer
- Great Room with Fireplace
- 2 Fireplaces
- Living Room
- Dining Room
- Bonus Room
- Game Room
Kitchen
- Eat-In Kitchen
- Walk-In Pantry
- Double Oven
- Cooktop
- Microwave
- Dishwasher
- Wine Cooler
- Kitchen Island
- Granite Countertops
- Quartz Countertops
- Disposal
Flooring
- Wood
- Carpet
- Tile
Bedrooms and Bathrooms
- 5 Bedrooms | 4 Main Level Bedrooms
- Primary Bedroom Suite
- Walk-In Closet
- Jack-and-Jill Bathroom
Finished Basement
- Walk-Out Basement
- Basement Fills Entire Space Under The House
- Exterior Basement Entry
- Sump Pump
- 1 Bedroom in Basement
Home Security
- Carbon Monoxide Detectors
- Fire and Smoke Detector
Eco-Friendly Details
- Smoke Free Home
- Smart Irrigation
Outdoor Features
- Deck
- Covered Patio or Porch
- Outdoor Fireplace
- Exterior Lighting
- Outdoor Gas Grill
Schools
- Castle Rock Elementary School
- Mesa Middle School
- Douglas County High School
Utilities
- Forced Air Heating and Cooling System
- 220 Volts
- 220 Volts in Garage
- 110 Volts
- Natural Gas Connected
- High Speed Internet
- Phone Available
- Cable TV Available
Additional Features
- Accessible Approach with Ramp
- Ground Level
Community Details
- No Home Owners Association
- Heckendorf Ranch Subdivision
- Property is near a preserve or public land
Listing and Financial Details
- Exclusions: Staging or personal property
- Assessor Parcel Number R0460163
Map
Home Values in the Area
Average Home Value in this Area
Tax History
| Year | Tax Paid | Tax Assessment Tax Assessment Total Assessment is a certain percentage of the fair market value that is determined by local assessors to be the total taxable value of land and additions on the property. | Land | Improvement |
|---|---|---|---|---|
| 2024 | $8,680 | $68,600 | $68,600 | -- |
| 2023 | $8,746 | $68,600 | $68,600 | $0 |
| 2022 | $7,077 | $50,100 | $50,100 | $0 |
| 2021 | $7,126 | $50,100 | $50,100 | $0 |
| 2020 | $5,979 | $41,890 | $41,890 | $0 |
| 2019 | $5,994 | $41,890 | $41,890 | $0 |
| 2018 | $4,708 | $32,620 | $32,620 | $0 |
| 2017 | $4,513 | $32,620 | $32,620 | $0 |
| 2016 | $2,557 | $18,090 | $18,090 | $0 |
| 2015 | $1,177 | $18,090 | $18,090 | $0 |
| 2014 | $1,167 | $16,200 | $16,200 | $0 |
Property History
| Date | Event | Price | Change | Sq Ft Price |
|---|---|---|---|---|
| 05/04/2024 05/04/24 | Price Changed | $1,879,000 | +2.2% | $356 / Sq Ft |
| 05/04/2024 05/04/24 | For Sale | $1,839,000 | -- | $349 / Sq Ft |
Purchase History
| Date | Type | Sale Price | Title Company |
|---|---|---|---|
| Special Warranty Deed | $260,000 | New Title Company Name | |
| Interfamily Deed Transfer | -- | None Available | |
| Quit Claim Deed | -- | None Available | |
| Warranty Deed | $147,000 | None Available |
Source: REcolorado®
MLS Number: 6696723
APN: 2505-233-02-008
- 372 Castlemaine Ct
- 3844 Donnington Cir
- 3834 Donnington Cir
- 3925 Donnington Way
- 78 Crosshaven Place
- 4145 Manorbrier Cir
- 4069 Copper Ct
- 3215 Cherry Plum Way
- 196 Dunsinane Ln
- 276 Ember Place
- 584 W Prestwick Way
- 952 Eaglestone Dr
- 242 Lovejoy Cir
- 3383 Mount Royal Dr Unit 46
- 268 Simmental Loop
- 4781 Saddle Iron Rd
- 2881 Celtic Dr
- 295 Kitselman Dr
- 4545 Weitbrec Ln
- 2989 Mount Royal Dr Unit 77
- 3986 Donnington Cir
- 300 Canvas Ridge Ave
- 3768 Deer Valley Dr
- 5446 Coltin Trail
- 1100 Plum Creek Pkwy
- 5438 Echo Hollow St
- 1472 Glade Gulch Rd
- 6053 Clover Ridge Cir
- 1129 S Eaton Cir
- 20 Wilcox St Unit 617
- 20 Wilcox St Unit 411
- 115 Wilcox St
- 610 Jerry St
- 1040 Highland Vista Ave
- 1193 Auburn Dr
- 4947 Stoneham Ave
- 3594 Silver Rock Cir Unit 3594
- 806 Gigi St
- 3360 Esker Cir
- 5964 Raleigh Cir
