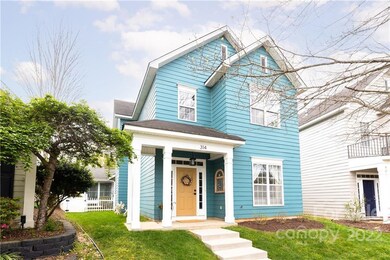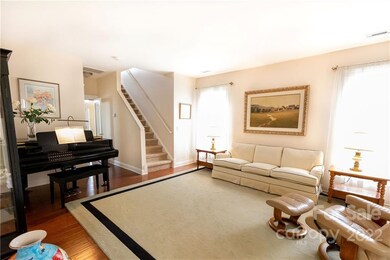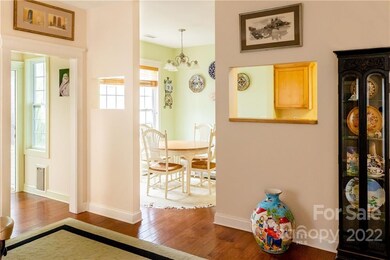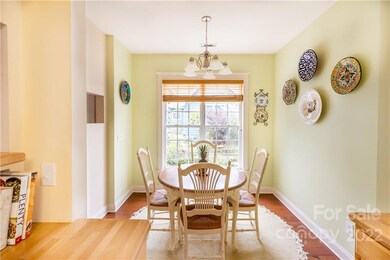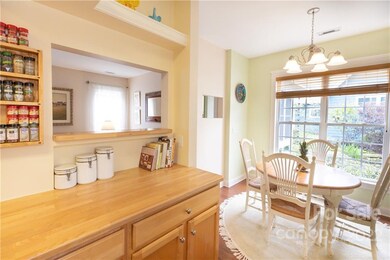
314 Center Dr Davidson, NC 28036
Highlights
- Wood Flooring
- Cottage
- Laundry Room
- Davidson Elementary School Rated A-
- Detached Garage
- 3-minute walk to Parham Park
About This Home
As of July 2023Nestled on a half-circle street, this lovely 3-bedrm home with a must see 12x24 detached fully finished Office/Studio and inviting sunroom. The front porch welcomes guests to the foyer and light-filled living room with inviting views of the kitchen and dining area as well as a lovely view of the garden and pond. The galley kitchen includes the warmth of butcher block countertops, custom-designed stove hood, and a large pantry area that includes a 2nd refrigerator. Upstairs the primary bedroom suite includes a bathroom with garden tub, separate water closet, and walk-in closet. On the main level, a quiet library off the foyer is acoustically separated from other living areas by 2 sets of insulated glass doors. Most remarkable is the expansive all-season sunroom for enjoying the cardinals, wrens, and finches who drink and bathe in the ornamental ponds with recirculating waterfall. Lastly, a stone path leads through the garden to a private studio, office, she-shed, or man-cave.
Home Details
Home Type
- Single Family
Est. Annual Taxes
- $4,268
Year Built
- Built in 2002
Lot Details
- Zoning described as LPA
HOA Fees
- $19 Monthly HOA Fees
Parking
- Detached Garage
Home Design
- Cottage
- Slab Foundation
- Wood Siding
Interior Spaces
- Ceiling Fan
- Pull Down Stairs to Attic
Kitchen
- Oven
- Electric Range
- Microwave
- Plumbed For Ice Maker
- Disposal
Flooring
- Wood
- Vinyl
Bedrooms and Bathrooms
- 3 Bedrooms
Laundry
- Laundry Room
- Dryer
- Washer
Utilities
- Central Heating
- Gas Water Heater
Community Details
- Deer Park HOA
- Deer Park Subdivision
- Mandatory home owners association
Listing and Financial Details
- Assessor Parcel Number 003-215-12
Ownership History
Purchase Details
Home Financials for this Owner
Home Financials are based on the most recent Mortgage that was taken out on this home.Purchase Details
Home Financials for this Owner
Home Financials are based on the most recent Mortgage that was taken out on this home.Purchase Details
Home Financials for this Owner
Home Financials are based on the most recent Mortgage that was taken out on this home.Purchase Details
Home Financials for this Owner
Home Financials are based on the most recent Mortgage that was taken out on this home.Purchase Details
Home Financials for this Owner
Home Financials are based on the most recent Mortgage that was taken out on this home.Similar Homes in Davidson, NC
Home Values in the Area
Average Home Value in this Area
Purchase History
| Date | Type | Sale Price | Title Company |
|---|---|---|---|
| Warranty Deed | $591,000 | Investors Title | |
| Warranty Deed | $185,000 | None Available | |
| Quit Claim Deed | -- | Title Source Inc | |
| Deed | -- | -- | |
| Warranty Deed | $130,000 | -- |
Mortgage History
| Date | Status | Loan Amount | Loan Type |
|---|---|---|---|
| Open | $591,000 | New Conventional | |
| Previous Owner | $250,000 | Credit Line Revolving | |
| Previous Owner | $108,000 | Credit Line Revolving | |
| Previous Owner | $136,550 | New Conventional | |
| Previous Owner | $146,300 | Purchase Money Mortgage | |
| Previous Owner | $120,000 | Fannie Mae Freddie Mac | |
| Previous Owner | $116,770 | No Value Available |
Property History
| Date | Event | Price | Change | Sq Ft Price |
|---|---|---|---|---|
| 05/22/2025 05/22/25 | For Sale | $675,000 | +9.5% | $331 / Sq Ft |
| 07/05/2023 07/05/23 | Sold | $616,400 | -2.9% | $312 / Sq Ft |
| 06/01/2023 06/01/23 | For Sale | $635,000 | +7.4% | $321 / Sq Ft |
| 05/26/2022 05/26/22 | Sold | $591,000 | +21.9% | $346 / Sq Ft |
| 04/23/2022 04/23/22 | Pending | -- | -- | -- |
| 04/19/2022 04/19/22 | For Sale | $485,000 | -- | $284 / Sq Ft |
Tax History Compared to Growth
Tax History
| Year | Tax Paid | Tax Assessment Tax Assessment Total Assessment is a certain percentage of the fair market value that is determined by local assessors to be the total taxable value of land and additions on the property. | Land | Improvement |
|---|---|---|---|---|
| 2023 | $4,268 | $563,100 | $110,000 | $453,100 |
| 2022 | $2,667 | $279,000 | $90,000 | $189,000 |
| 2021 | $2,771 | $279,000 | $90,000 | $189,000 |
| 2020 | $2,771 | $279,000 | $90,000 | $189,000 |
| 2019 | $2,765 | $279,000 | $90,000 | $189,000 |
| 2018 | $2,776 | $217,100 | $60,000 | $157,100 |
| 2017 | $2,756 | $217,100 | $60,000 | $157,100 |
| 2016 | $2,752 | $206,300 | $60,000 | $146,300 |
| 2015 | $2,623 | $206,300 | $60,000 | $146,300 |
| 2014 | $2,621 | $0 | $0 | $0 |
Agents Affiliated with this Home
-
Jessica Sumner Freeman
J
Seller's Agent in 2025
Jessica Sumner Freeman
Premier Sotheby's International Realty
(828) 231-6237
37 Total Sales
-
Jessica Martin

Seller's Agent in 2023
Jessica Martin
TSG Residential
(704) 840-9095
134 Total Sales
-
Michael Orlando
M
Seller Co-Listing Agent in 2023
Michael Orlando
TSG Residential
(704) 293-3957
71 Total Sales
-
Brett Winter

Buyer's Agent in 2023
Brett Winter
Keller Williams South Park
(704) 281-6644
157 Total Sales
-
Barry Draughon

Seller's Agent in 2022
Barry Draughon
ERA Live Moore
(704) 608-3232
85 Total Sales
-
Spencer Caraway
S
Seller Co-Listing Agent in 2022
Spencer Caraway
ERA Live Moore
(704) 393-0048
54 Total Sales
Map
Source: Canopy MLS (Canopy Realtor® Association)
MLS Number: 3851257
APN: 003-215-12
- 541 Jetton St
- 763 Old Meeting Way
- 237 Davidson Gateway Dr
- 553 Annie Lowery Way
- 344 Catawba Ave
- 707 Hoke Ln
- 541 Annie Lowery Way
- 537 Annie Lowery Way
- 429 Delburg Mill Alley
- 425 Delburg Mill Alley
- 352 Catawba Ave
- 348 Catawba Ave
- 421 Delburg Mill Alley
- 353 Jetton St
- 334 Catawba Ave
- 330 Catawba Ave
- 326 Catawba Ave
- 729 Hoke Ln
- 322 Catawba Ave
- 795 Peninsula Dr

