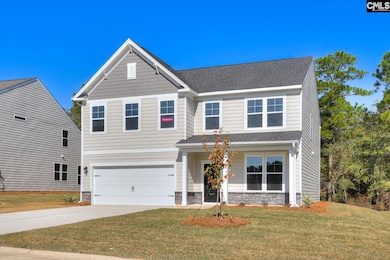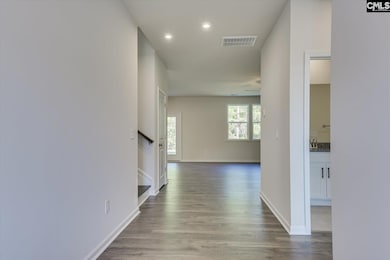
314 Chapin Place Way Chapin, SC 29036
Estimated payment $2,619/month
Highlights
- Colonial Architecture
- Main Floor Bedroom
- Quartz Countertops
- Lake Murray Elementary School Rated A
- Bonus Room
- Covered patio or porch
About This Home
At the heart of this home is a stunning kitchen that seamlessly flows into the family room, creating the perfect space for connection and comfort. Featuring elegant designer finishes, stainless steel appliances, and a centrally placed island with a sink, the kitchen is as functional as it is stylish—ideal for preparing meals while staying engaged with family or guests in the cozy family room, complete with a fireplace. Convenience is key in the Kershaw. For those entering through the garage, a thoughtfully designed mudroom awaits, equipped with a bench and cubbies to keep everything organized. On the main level, you'll also find a versatile guest bedroom, perfect for hosting visitors or transforming into a home office. Upstairs, the primary suite offers a private retreat, complete with an expansive walk-in closet and a luxurious ensuite bathroom. Pamper yourself with its dual vanity sinks, a garden tub, and a seated shower. The second level also features two generously sized bedrooms, each with its own walk-in closet, and a shared hall bathroom. At the center of it all is a flexible loft area, ready to be customized to suit your lifestyle—whether as a playroom, study, or additional living space. The Kershaw is a home that effortlessly combines practicality, elegance, and comfort, designed to enhance your everyday living experience. Home is under construction with an estimated completion of June. Photos are stock. Disclaimer: CMLS has not reviewed and, therefore, does not endorse vendors who may appear in listings.
Home Details
Home Type
- Single Family
Year Built
- Built in 2025
Lot Details
- 8,276 Sq Ft Lot
- Sprinkler System
HOA Fees
- $36 Monthly HOA Fees
Parking
- 2 Car Garage
- Garage Door Opener
Home Design
- Colonial Architecture
- Slab Foundation
- Stone Exterior Construction
- Vinyl Construction Material
Interior Spaces
- 2,917 Sq Ft Home
- 2-Story Property
- Coffered Ceiling
- Recessed Lighting
- Electric Fireplace
- Great Room with Fireplace
- Bonus Room
- Luxury Vinyl Plank Tile Flooring
- Attic Access Panel
Kitchen
- Eat-In Kitchen
- Gas Cooktop
- Built-In Microwave
- Dishwasher
- Kitchen Island
- Quartz Countertops
- Tiled Backsplash
- Disposal
Bedrooms and Bathrooms
- 4 Bedrooms
- Main Floor Bedroom
- Walk-In Closet
- Dual Vanity Sinks in Primary Bathroom
Outdoor Features
- Covered patio or porch
- Rain Gutters
Schools
- Chapin Elementary School
- Chapin Middle School
- Chapin High School
Utilities
- Central Air
- Heating System Uses Gas
- Tankless Water Heater
Community Details
- Chapin Place Subdivision
Listing and Financial Details
- Builder Warranty
- Home warranty included in the sale of the property
- Assessor Parcel Number 106
Map
Home Values in the Area
Average Home Value in this Area
Property History
| Date | Event | Price | Change | Sq Ft Price |
|---|---|---|---|---|
| 06/24/2025 06/24/25 | Pending | -- | -- | -- |
| 05/17/2025 05/17/25 | Price Changed | $394,445 | +0.8% | $135 / Sq Ft |
| 05/11/2025 05/11/25 | Price Changed | $391,445 | -0.8% | $134 / Sq Ft |
| 05/08/2025 05/08/25 | Price Changed | $394,445 | +0.8% | $135 / Sq Ft |
| 04/03/2025 04/03/25 | For Sale | $391,445 | +0.2% | $134 / Sq Ft |
| 03/25/2025 03/25/25 | For Sale | $390,600 | -- | $134 / Sq Ft |
Similar Homes in Chapin, SC
Source: Consolidated MLS (Columbia MLS)
MLS Number: 604876
- 531 Church Cove Rd
- 345 Chapin Place Way
- 519 Church Cove Rd
- 604 Basalt Ct
- 315 Chapin Place Way
- 314 Chapin Place Way
- 2544 Wessinger Rd
- 288 Chapin Place Way
- 322 Chapin Place Way
- 523 Church Cove Rd
- 309 Springbrook Way
- 214 Chapin Brook Ct
- 129 Forest Bickley Rd
- 2207 Wessinger Rd
- 217 Bickley View Ct
- 14 Hilton Glen Ct
- 143 Indian Cove Rd
- 1533 Saugus Ct
- 408 Spearman Ct
- 120 Rushton Dr






