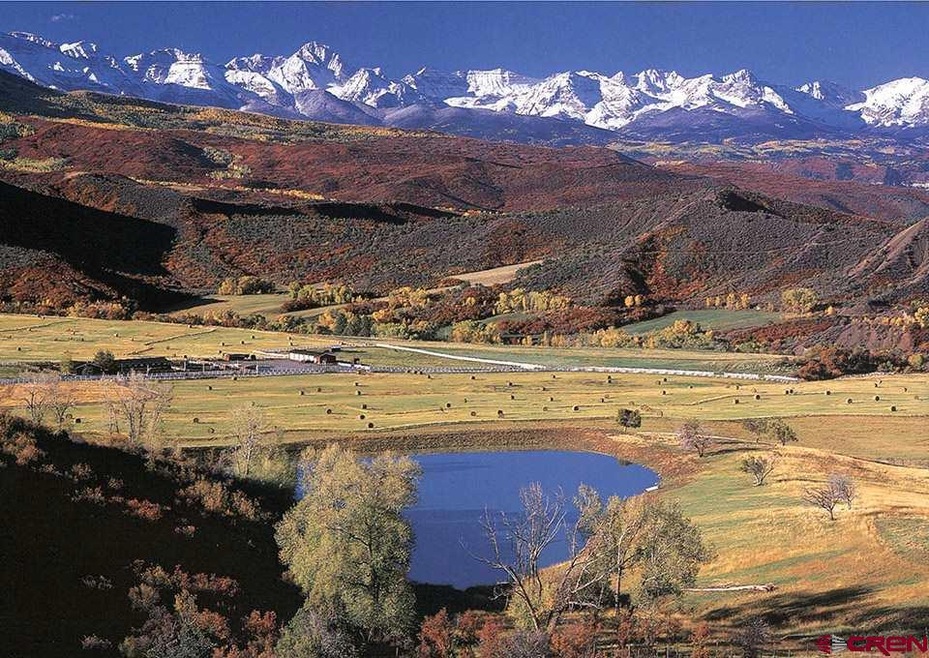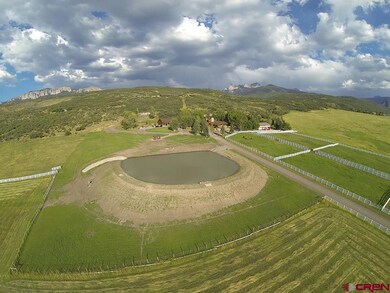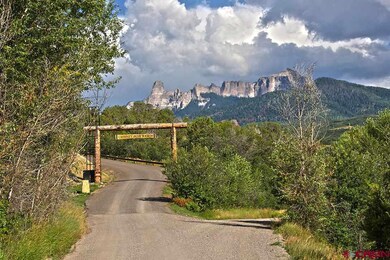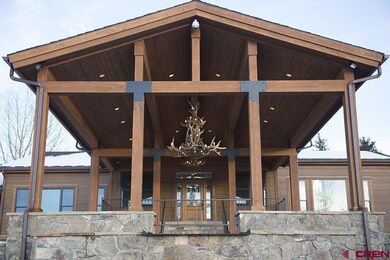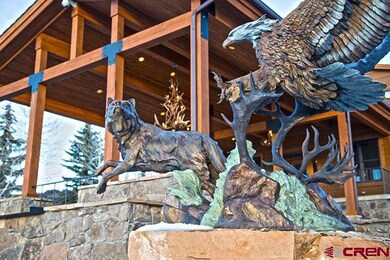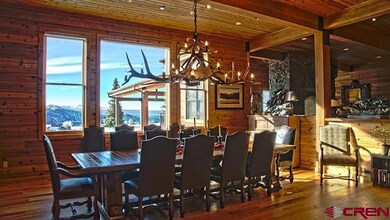
314 County Road 8c Ridgway, CO 81432
Estimated Value: $2,001,000 - $5,240,009
Highlights
- Lake Front
- Accessory Dwelling Unit (ADU)
- Indoor Pool
- Ridgway Elementary School Rated A-
- Stables
- Home fronts a creek
About This Home
As of February 2016The Chimney Peak Ranch is that ranch; where a combination of extreme beauty, privacy and master craftsmanship collide. Located east of the mountain town of Ridgway, Colorado and at the foot of the Cimarron Range of the San Juan Mountains is a working western cattle ranch on 2,392 +/- deeded acres along with a 25,798 +/- acre Forest permit. Begging at the valley floor, this complete ranch starts in productive, irrigated hay meadows and moves through rolling rangeland to large groves of aspen and spruce. Traversed by 3 flowing creeks, the lush landscape is only surpassed by views to the south and east that are best described as world-renowned. This mountain jewel has recently undergone a massive transformation in which no expense has been spared in recreating Chimney Peak Ranch. This diamond of a classic mountain ranch is now infused with the finest comforts of home while focusing on western charm. From the completely remodeled main home, CP lodge, new pool house, remodeled ranch homes to the new ponds, manicured landscaping and chip sealed roads throughout the ranch, no detail has been overlooked. This truly is a turnkey ranch where you can walk in, kick your boots off and know it has all been taken care of.
Last Buyer's Agent
Montrose NON MEMBER
NON-MEMBER/FSBO Montrose
Home Details
Home Type
- Single Family
Est. Annual Taxes
- $13,448
Year Built
- Built in 2000 | Remodeled in 2015
Lot Details
- 2,392 Acre Lot
- Home fronts a creek
- Lake Front
- Cross Fenced
- Property is Fully Fenced
- Vinyl Fence
- Barbed Wire
- Landscaped
- Lot Has A Rolling Slope
- Sprinkler System
- Property is zoned Agriculture
Parking
- 4 Car Attached Garage
Property Views
- Creek or Stream
- Mountain
- Valley
Home Design
- 2-Story Property
- Ranch Property
- Mixed Use
- Asphalt Roof
- Siding
Interior Spaces
- 8,079 Sq Ft Home
- Partially Furnished
- Ceiling Fan
- Fireplace Features Blower Fan
- Drapes & Rods
- Combination Dining and Living Room
- Den with Fireplace
- Crawl Space
Kitchen
- Eat-In Kitchen
- Double Oven
- Range
- Microwave
- Dishwasher
- Compactor
- Disposal
Flooring
- Wood
- Carpet
- Radiant Floor
- Concrete
- Tile
- Slate Flooring
Bedrooms and Bathrooms
- 4 Bedrooms
- Fireplace in Bedroom
Laundry
- Dryer
- Washer
Pool
- Indoor Pool
- Spa
Schools
- Ridgway K-5 Elementary School
- Ridgway 6-8 Middle School
- Ridgway 9-12 High School
Farming
- Hay Barn
- Bunk House
- 200 Irrigated Acres
- Hay
- Pasture
- Cattle
- Livestock
Horse Facilities and Amenities
- Farm Equipment
- Horses Allowed On Property
- Corral
- Stables
Utilities
- Forced Air Heating and Cooling System
- Boiler Heating System
- Heating System Uses Propane
- Heating System Powered By Owned Propane
- Spring water is a source of water for the property
- Irrigation Water Rights
- Propane Water Heater
- Water Purifier
- Septic System
- Internet Available
- Phone Available
- Cable TV Available
Additional Features
- Shed
- Accessory Dwelling Unit (ADU)
Community Details
- Near a National Forest
- Stream Seasonal
- Property is near a preserve or public land
Listing and Financial Details
- Security Deposit $750,000
- Assessor Parcel Number 430704200003
Similar Homes in Ridgway, CO
Home Values in the Area
Average Home Value in this Area
Property History
| Date | Event | Price | Change | Sq Ft Price |
|---|---|---|---|---|
| 02/12/2016 02/12/16 | Sold | $20,685,000 | -28.5% | $2,560 / Sq Ft |
| 12/24/2015 12/24/15 | Pending | -- | -- | -- |
| 07/14/2015 07/14/15 | For Sale | $28,950,000 | -- | $3,583 / Sq Ft |
Tax History Compared to Growth
Tax History
| Year | Tax Paid | Tax Assessment Tax Assessment Total Assessment is a certain percentage of the fair market value that is determined by local assessors to be the total taxable value of land and additions on the property. | Land | Improvement |
|---|---|---|---|---|
| 2024 | $23,810 | $432,260 | $28,690 | $403,570 |
| 2023 | $23,810 | $438,610 | $28,690 | $409,920 |
| 2022 | $15,734 | $264,280 | $26,480 | $237,800 |
| 2021 | $14,896 | $275,190 | $29,090 | $246,100 |
| 2020 | $10,964 | $225,170 | $27,110 | $198,060 |
| 2019 | $10,964 | $225,170 | $27,110 | $198,060 |
| 2018 | $11,109 | $218,570 | $30,300 | $188,270 |
| 2017 | $13,373 | $273,530 | $30,300 | $243,230 |
| 2016 | $18,669 | $370,400 | $21,490 | $348,910 |
| 2015 | -- | $370,400 | $21,490 | $348,910 |
| 2012 | -- | $182,220 | $20,280 | $161,940 |
Agents Affiliated with this Home
-
Joseph Burns

Seller's Agent in 2016
Joseph Burns
Eagle Land Brokerage
(970) 209-4400
93 Total Sales
-
M
Buyer's Agent in 2016
Montrose NON MEMBER
NON-MEMBER/FSBO Montrose
Map
Source: Colorado Real Estate Network (CREN)
MLS Number: 708685
APN: R003336
- 0 County Road 10b
- TBD County Road 10b
- 193 River Ln Unit 100
- 173 River Ln Unit D2 B
- 193 River Ln Unit 201
- 167 River Ln Unit D3 A
- 155 River Ln Unit D4A
- 193 River Ln Unit M1B 202B
- 199 River Ln Unit 200
- 199 River Ln Unit 201
- 400 Palomino Trail Unit 101 and 201
- 0 Hunter Pkwy Unit 26-B 43158
- Lot 9 Pointe Escape Dr
- TBD Pointe Escape Dr Unit 4
- 0 Pointe Escape Dr Unit 4 43086
- TBD lot 4 Pointe Escape Dr
- TBD Cr 4b
- 279 Winding Trail
- 520 G-104 Redcliff Cir
- 520 Redcliff Cir Unit G104
