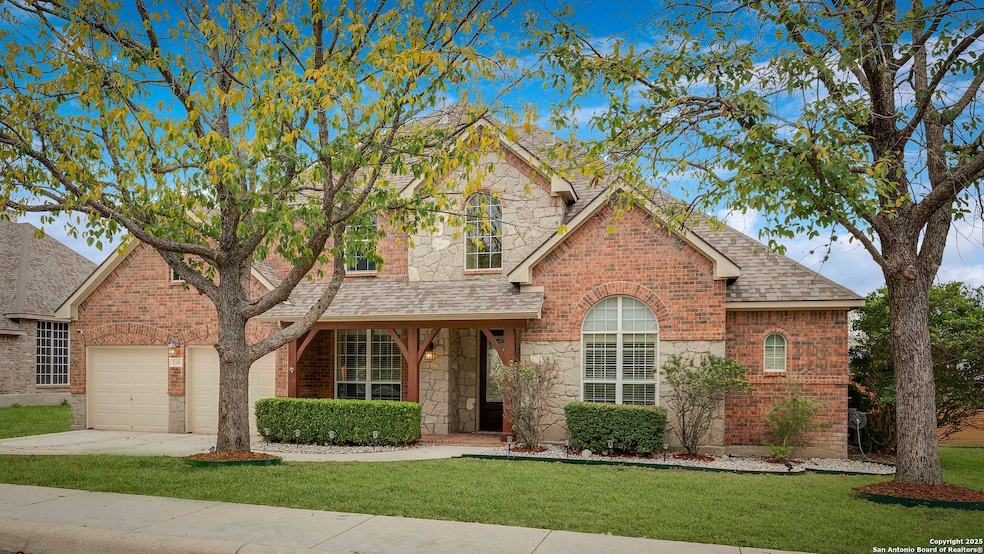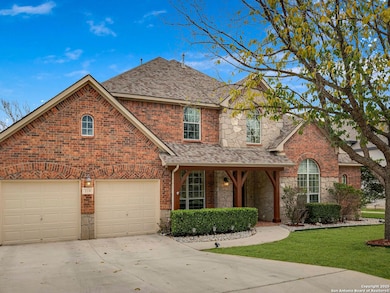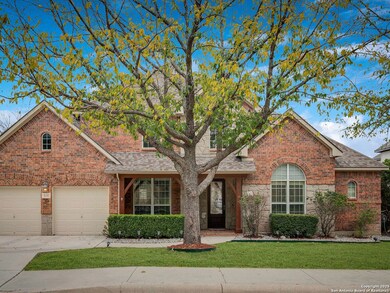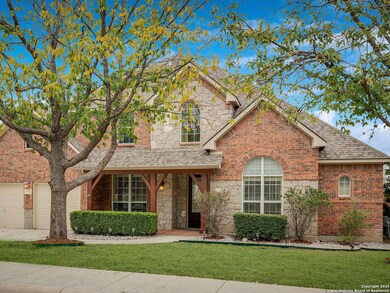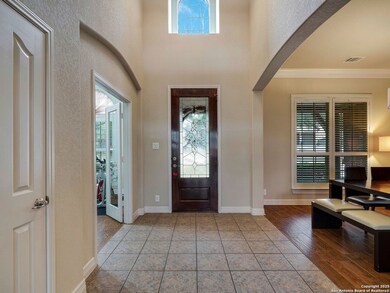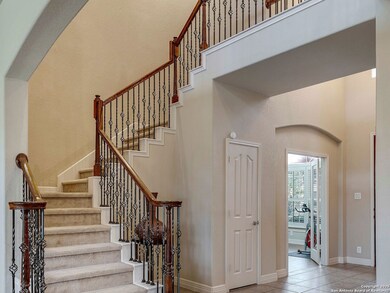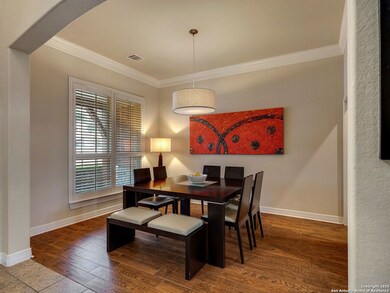
314 Cypress Trail San Antonio, TX 78256
Cross Mountain NeighborhoodHighlights
- Clubhouse
- Wood Flooring
- Solid Surface Countertops
- Leon Springs Elementary School Rated A-
- 1 Fireplace
- Two Living Areas
About This Home
As of May 2025This stunning Highland home, located in the desirable Stonewall Ranch, offers 3,174 sq ft of luxurious living space. Featuring 4 spacious bedrooms and 3.5 baths, this home blends comfort with elegance. The formal dining room is perfect for hosting gatherings, while a private office with glass doors offers a quiet space for work or study. The impressive living room showcases a beautiful wall of windows, filling the space with natural light and a view of the backyard, while a stone fireplace creates a cozy atmosphere. The downstairs boasts soaring 12.5-foot ceilings and an open-concept kitchen designed for both style and functionality, complete with Corian countertops, gas cooking, an island with a breakfast bar, under-cabinet lighting, butler's pantry, and a charming breakfast nook make this space perfect for daily living. The spacious master suite, located on the main floor and offering a bay window, provides a private retreat with a large walk-in closet, a private water closet, a garden tub, a separate shower, and dual sinks. Upstairs, you'll find 3 additional bedrooms and 2 bathrooms, one of which features an en-suite bath. The loft living area, located on the second floor, offers a versatile space ideal for relaxation or casual gatherings. A covered back porch extends the living space outdoors, providing the perfect setting for evening dinners or relaxing. With its blend of modern amenities, thoughtful design, and prime location in Stonewall Ranch, this home is a wonderful choice for those seeking both comfort and style.
Home Details
Home Type
- Single Family
Est. Annual Taxes
- $12,405
Year Built
- Built in 2005
Lot Details
- 10,149 Sq Ft Lot
- Fenced
- Sprinkler System
HOA Fees
- $62 Monthly HOA Fees
Home Design
- Brick Exterior Construction
- Slab Foundation
- Composition Roof
- Roof Vent Fans
- Masonry
Interior Spaces
- 3,174 Sq Ft Home
- Property has 2 Levels
- Ceiling Fan
- Chandelier
- 1 Fireplace
- Double Pane Windows
- Window Treatments
- Two Living Areas
Kitchen
- Eat-In Kitchen
- <<builtInOvenToken>>
- Gas Cooktop
- <<microwave>>
- Ice Maker
- Dishwasher
- Solid Surface Countertops
- Disposal
Flooring
- Wood
- Ceramic Tile
Bedrooms and Bathrooms
- 4 Bedrooms
Laundry
- Laundry on main level
- Washer Hookup
Home Security
- Security System Owned
- Fire and Smoke Detector
Parking
- 2 Car Garage
- Garage Door Opener
Outdoor Features
- Covered patio or porch
- Rain Gutters
Schools
- Leon Sprg Elementary School
- Hector Garcia Middle School
- Brandeis High School
Utilities
- Central Heating and Cooling System
- Multiple Heating Units
- Heating System Uses Natural Gas
- Gas Water Heater
- Water Softener is Owned
- Cable TV Available
Listing and Financial Details
- Legal Lot and Block 5 / 5
- Assessor Parcel Number 183380050050
Community Details
Overview
- Stonewall Ranch Owners Association
- Built by HIGHLAND HOMES
- Stonewall Ranch Subdivision
- Mandatory home owners association
Recreation
- Community Pool
- Park
Additional Features
- Clubhouse
- Controlled Access
Ownership History
Purchase Details
Home Financials for this Owner
Home Financials are based on the most recent Mortgage that was taken out on this home.Purchase Details
Home Financials for this Owner
Home Financials are based on the most recent Mortgage that was taken out on this home.Purchase Details
Purchase Details
Purchase Details
Home Financials for this Owner
Home Financials are based on the most recent Mortgage that was taken out on this home.Purchase Details
Home Financials for this Owner
Home Financials are based on the most recent Mortgage that was taken out on this home.Similar Homes in the area
Home Values in the Area
Average Home Value in this Area
Purchase History
| Date | Type | Sale Price | Title Company |
|---|---|---|---|
| Deed | -- | Chicago Title | |
| Vendors Lien | -- | Presidio Title | |
| Interfamily Deed Transfer | -- | None Available | |
| Special Warranty Deed | -- | Attorney | |
| Vendors Lien | -- | Independence Title Company | |
| Vendors Lien | -- | Lalt |
Mortgage History
| Date | Status | Loan Amount | Loan Type |
|---|---|---|---|
| Open | $392,000 | New Conventional | |
| Previous Owner | $302,175 | New Conventional | |
| Previous Owner | $323,100 | New Conventional | |
| Previous Owner | $283,841 | Fannie Mae Freddie Mac | |
| Previous Owner | $35,600 | Stand Alone Second |
Property History
| Date | Event | Price | Change | Sq Ft Price |
|---|---|---|---|---|
| 05/30/2025 05/30/25 | Sold | -- | -- | -- |
| 05/05/2025 05/05/25 | Pending | -- | -- | -- |
| 04/24/2025 04/24/25 | Price Changed | $560,000 | -2.6% | $176 / Sq Ft |
| 03/07/2025 03/07/25 | For Sale | $575,000 | -- | $181 / Sq Ft |
Tax History Compared to Growth
Tax History
| Year | Tax Paid | Tax Assessment Tax Assessment Total Assessment is a certain percentage of the fair market value that is determined by local assessors to be the total taxable value of land and additions on the property. | Land | Improvement |
|---|---|---|---|---|
| 2023 | $9,574 | $468,585 | $96,290 | $434,750 |
| 2022 | $10,545 | $425,986 | $72,320 | $408,720 |
| 2021 | $9,928 | $387,260 | $68,860 | $318,400 |
| 2020 | $9,778 | $374,790 | $65,010 | $309,780 |
| 2019 | $10,047 | $375,050 | $65,010 | $310,040 |
| 2018 | $9,900 | $369,310 | $65,010 | $304,300 |
| 2017 | $9,400 | $350,060 | $65,010 | $285,050 |
| 2016 | $9,451 | $351,940 | $65,010 | $286,930 |
| 2015 | $8,844 | $335,320 | $65,010 | $270,310 |
| 2014 | $8,844 | $327,730 | $0 | $0 |
Agents Affiliated with this Home
-
Gina Candelario

Seller's Agent in 2025
Gina Candelario
Kuper Sotheby's Int'l Realty
(210) 392-1009
1 in this area
300 Total Sales
-
Yvonne Luna
Y
Buyer's Agent in 2025
Yvonne Luna
Phyllis Browning Company
1 in this area
5 Total Sales
Map
Source: San Antonio Board of REALTORS®
MLS Number: 1848089
APN: 18338-005-0050
- 326 Cypress Trail
- 327 Snowbell Trail
- 306 Persimmon Trail
- 7331 Steeple Dr
- 51 Stonewall Bend
- 614 Cypress Trail
- 21811 Chaucer Hill
- 102 Blue Thorn Trail
- 7403 Steeple Course
- 21719 Chaucer Hill
- 21706 Chaucer Hill
- 110 Stonewall Bend
- 634 Aster Trail
- 122 Stonewall Bend
- 115 Stonewall Bend
- 322 Waxberry Trail
- 21535 Sir Walter Ln
- 37 Stratton Ln
- 21419 Sir Walter Ln
- 23104 Cielo Vista
