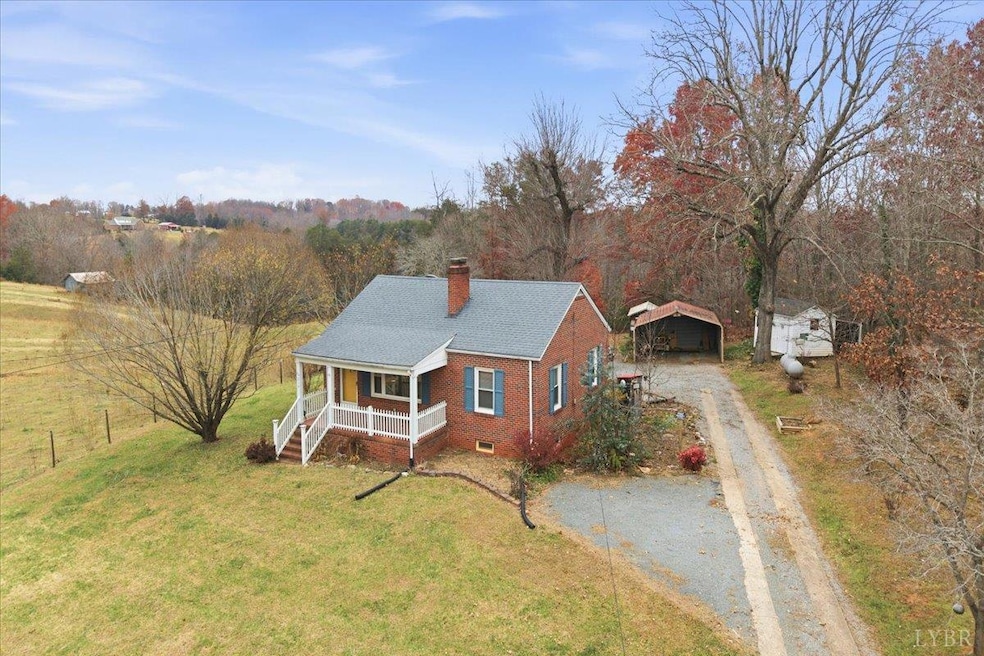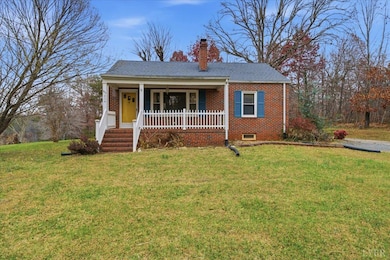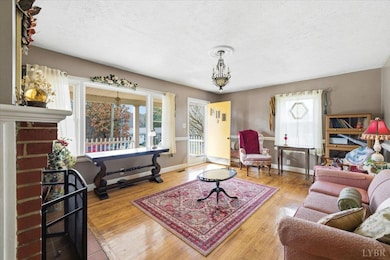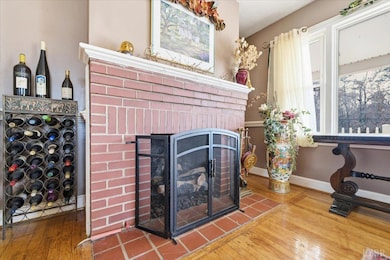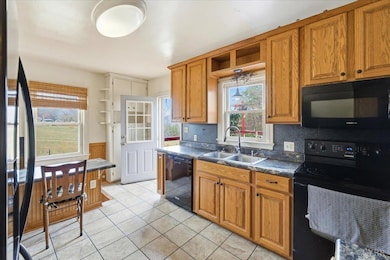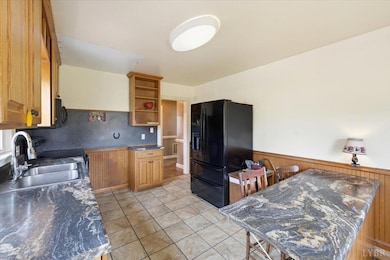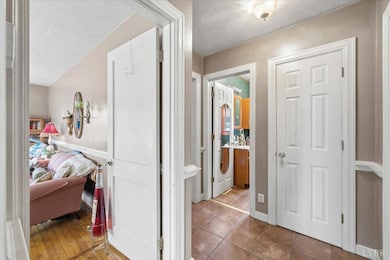Estimated payment $1,259/month
Highlights
- River Nearby
- Wood Flooring
- Shed
- John L. Hurt Elementary School Rated A-
- Bungalow
- 1-Story Property
About This Home
Brick Cottage on 5 Acres in the Town of Hurt! This home offers classic character, modern convenience, and plenty of spaceboth inside and out. The main level features 2 bedrooms and 1 full bath, a large living room with a beautiful picture window that fills the space with natural light, and a cozy fireplace perfect for quiet evenings. The full finished basement expands your living options with a spacious den, a flexible area ideal for a 3rd bedroom (complete with multiple closets), a second full bath with laundry closet, and an additional officeperfect for work-from-home or hobby space. Relax and take in the peaceful surroundings from the covered front porch or the freshly painted back deck, which offers privacy and overlooks a gorgeous open field. Outside, you'll also appreciate the carport and two storage buildings, providing plenty of room for tools and outdoor gear. All appliances convey, including the washer and dryer. A rare opportunity to enjoy acreage and convenience in town.
Home Details
Home Type
- Single Family
Est. Annual Taxes
- $850
Year Built
- Built in 1965
Lot Details
- 5.22 Acre Lot
Home Design
- Bungalow
- Shingle Roof
Interior Spaces
- 1,768 Sq Ft Home
- 1-Story Property
- Gas Log Fireplace
- Living Room with Fireplace
- Scuttle Attic Hole
Kitchen
- Electric Range
- Microwave
- Dishwasher
Flooring
- Wood
- Tile
- Vinyl Plank
- Vinyl
Laundry
- Dryer
- Washer
Finished Basement
- Heated Basement
- Basement Fills Entire Space Under The House
- Interior and Exterior Basement Entry
- Sump Pump
- Laundry in Basement
Parking
- 1 Carport Space
- Off-Street Parking
Outdoor Features
- River Nearby
- Shed
Schools
- John L. Hurt Elementary School
- Gretna Midl Middle School
- Gretna High School
Utilities
- Heat Pump System
- Electric Water Heater
- Septic Tank
Community Details
- Net Lease
Listing and Financial Details
- Assessor Parcel Number 2555-39-3484
Map
Home Values in the Area
Average Home Value in this Area
Tax History
| Year | Tax Paid | Tax Assessment Tax Assessment Total Assessment is a certain percentage of the fair market value that is determined by local assessors to be the total taxable value of land and additions on the property. | Land | Improvement |
|---|---|---|---|---|
| 2025 | $885 | $158,100 | $14,000 | $144,100 |
| 2024 | $885 | $158,100 | $14,000 | $144,100 |
| 2023 | $885 | $158,100 | $14,000 | $144,100 |
| 2022 | $783 | $106,900 | $14,000 | $92,900 |
| 2021 | $663 | $106,900 | $14,000 | $92,900 |
| 2020 | $663 | $106,900 | $14,000 | $92,900 |
| 2019 | $663 | $106,900 | $14,000 | $92,900 |
| 2018 | $663 | $106,900 | $14,000 | $92,900 |
| 2017 | $529 | $106,900 | $14,000 | $92,900 |
| 2016 | $529 | $89,600 | $14,000 | $75,600 |
| 2015 | $529 | $89,600 | $14,000 | $75,600 |
| 2011 | -- | $82,700 | $14,000 | $68,700 |
Property History
| Date | Event | Price | List to Sale | Price per Sq Ft |
|---|---|---|---|---|
| 11/22/2025 11/22/25 | For Sale | $225,000 | -- | $127 / Sq Ft |
Source: Lynchburg Association of REALTORS®
MLS Number: 363248
APN: 2555-39-3484
- 1003 Broad St
- 195 Luke Ct
- 74 Luke Ct
- 41 Point Dr
- 189 Traverse Dr
- 1483 Hupps Hill Ln
- 18442 Leesville Rd
- 14 Fonda Dr
- 36 Duguid Dr
- 54 Ferguson Dr
- 16 Duiguid Dr Unit 4 Ferguson
- 16 Duiguid Dr Unit 33 Fonda
- 81 Duiguid Dr
- 158 English Commons Dr
- 119 Shrader Ln
- 22 Apala Cir
- 27 Odara Dr
- 2586 Tuck Rd Unit 3
- 2586 Tuck Rd Unit 1
- 120 Clubhouse Dr
