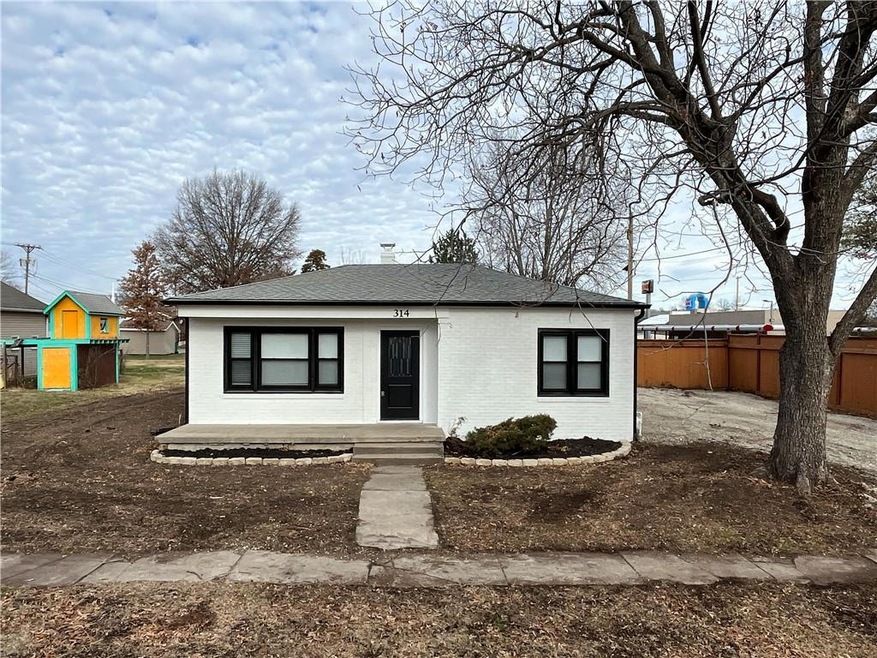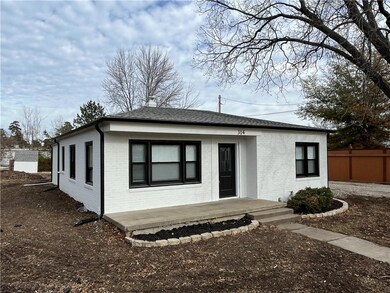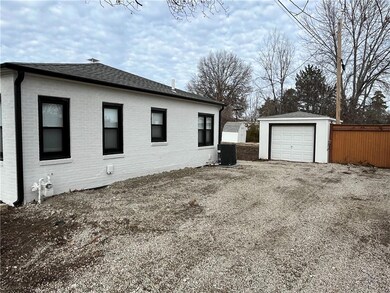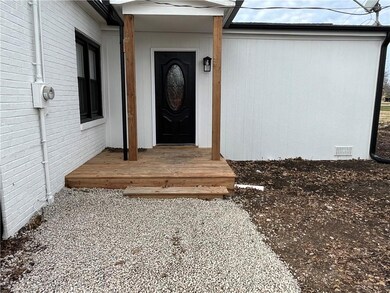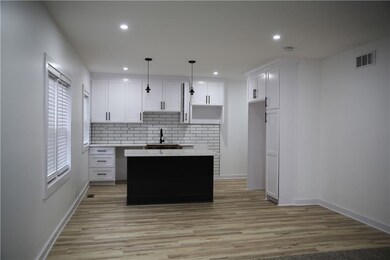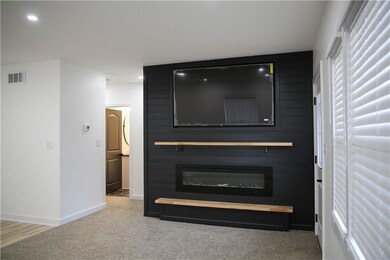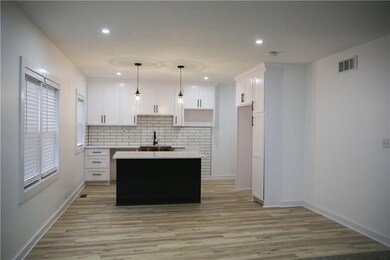
314 E Brown Ave Osawatomie, KS 66064
Highlights
- Ranch Style House
- No HOA
- Tile Flooring
- Mud Room
- 2 Car Detached Garage
- Central Air
About This Home
As of May 2025YOU DON'T WANT TO MISS THIS ONE!!! Check out this newly renovated, extremely charming home! Walk into the home and you'll notice a nice sized living room with a large built-in fireplace with a TV included!!! Right off of the living room is an extremely high end kitchen with top of the end features! Custom, plywood constructed cabinets, with knobs / handles and crown molding! High-end quartz counter tops and upgraded fixtures! LVP Flooring and New Carpet throughout the main level! This home has tons of storage with multiple built-in closets! Bedrooms are large with nice sized closets! You can't help but notice the brand new bathroom with custom vanities and tile work!!! Upgraded lights / fans with upgraded switches. The laundry room is just off of the kitchen / mud room and is nice sized! Custom barn door keeps the laundry room looking super nice! Trim package was upgraded and looks super sharp! This is an all brick home minus the previously done addition! This home features an unfinished basement that offers tons of storage space and / or rec room! Lots of parking with a large driveway and a very nice detached garage! This property even features a storage shed in addition to the garage. Great sized lot and a GREAT location! Located 1/2 mile from 169 HWY! Take a look today as this is only a short drive to Olathe and / or KC Metro!
Last Agent to Sell the Property
Clinch Realty LLC Brokerage Phone: 913-472-2463 License #00245265 Listed on: 12/19/2023
Home Details
Home Type
- Single Family
Est. Annual Taxes
- $2,408
Year Built
- Built in 1947
Lot Details
- 9,000 Sq Ft Lot
- Paved or Partially Paved Lot
Parking
- 2 Car Detached Garage
Home Design
- Ranch Style House
- Brick Exterior Construction
- Composition Roof
- Wood Siding
Interior Spaces
- 1,348 Sq Ft Home
- Mud Room
- Family Room with Fireplace
- Unfinished Basement
- Basement Fills Entire Space Under The House
Flooring
- Carpet
- Tile
- Vinyl
Bedrooms and Bathrooms
- 3 Bedrooms
- 1 Full Bathroom
Utilities
- Central Air
- Heating System Uses Natural Gas
Community Details
- No Home Owners Association
- Osawatomie Subdivision
Listing and Financial Details
- Assessor Parcel Number 171-11-0-10-17-006.00-0
- $0 special tax assessment
Ownership History
Purchase Details
Home Financials for this Owner
Home Financials are based on the most recent Mortgage that was taken out on this home.Purchase Details
Home Financials for this Owner
Home Financials are based on the most recent Mortgage that was taken out on this home.Purchase Details
Home Financials for this Owner
Home Financials are based on the most recent Mortgage that was taken out on this home.Similar Homes in Osawatomie, KS
Home Values in the Area
Average Home Value in this Area
Purchase History
| Date | Type | Sale Price | Title Company |
|---|---|---|---|
| Warranty Deed | -- | Alliance Nationwide Title | |
| Warranty Deed | -- | Kansas City Title | |
| Warranty Deed | -- | Kansas City Title |
Mortgage History
| Date | Status | Loan Amount | Loan Type |
|---|---|---|---|
| Open | $198,940 | VA | |
| Previous Owner | $163,999 | New Conventional |
Property History
| Date | Event | Price | Change | Sq Ft Price |
|---|---|---|---|---|
| 05/05/2025 05/05/25 | Sold | -- | -- | -- |
| 03/28/2025 03/28/25 | Pending | -- | -- | -- |
| 03/14/2025 03/14/25 | For Sale | $218,000 | +6.3% | $162 / Sq Ft |
| 01/23/2024 01/23/24 | Sold | -- | -- | -- |
| 01/03/2024 01/03/24 | Pending | -- | -- | -- |
| 12/29/2023 12/29/23 | For Sale | $204,999 | 0.0% | $152 / Sq Ft |
| 12/20/2023 12/20/23 | Pending | -- | -- | -- |
| 12/19/2023 12/19/23 | For Sale | $204,999 | +78.3% | $152 / Sq Ft |
| 07/07/2023 07/07/23 | Sold | -- | -- | -- |
| 06/23/2023 06/23/23 | Pending | -- | -- | -- |
| 06/21/2023 06/21/23 | For Sale | $115,000 | -- | $85 / Sq Ft |
Tax History Compared to Growth
Tax History
| Year | Tax Paid | Tax Assessment Tax Assessment Total Assessment is a certain percentage of the fair market value that is determined by local assessors to be the total taxable value of land and additions on the property. | Land | Improvement |
|---|---|---|---|---|
| 2024 | $4,120 | $22,920 | $807 | $22,113 |
| 2023 | $2,883 | $15,376 | $735 | $14,641 |
| 2022 | $2,408 | $12,248 | $972 | $11,276 |
| 2021 | $1,097 | $0 | $0 | $0 |
| 2020 | $1,866 | $0 | $0 | $0 |
| 2019 | $1,560 | $0 | $0 | $0 |
| 2018 | $1,503 | $0 | $0 | $0 |
| 2017 | $1,460 | $0 | $0 | $0 |
| 2016 | -- | $0 | $0 | $0 |
| 2015 | -- | $0 | $0 | $0 |
| 2014 | -- | $0 | $0 | $0 |
| 2013 | -- | $0 | $0 | $0 |
Agents Affiliated with this Home
-

Seller's Agent in 2025
Jeannette England
KW Diamond Partners
(913) 238-6149
6 in this area
68 Total Sales
-
T
Seller's Agent in 2024
Tyler Wright
Clinch Realty LLC
(913) 472-2463
65 in this area
110 Total Sales
-

Seller's Agent in 2023
Connie Barton
ReeceNichols -Johnson County W
(913) 219-6883
1 in this area
96 Total Sales
Map
Source: Heartland MLS
MLS Number: 2466883
APN: 171-11-0-10-17-006.00-0
