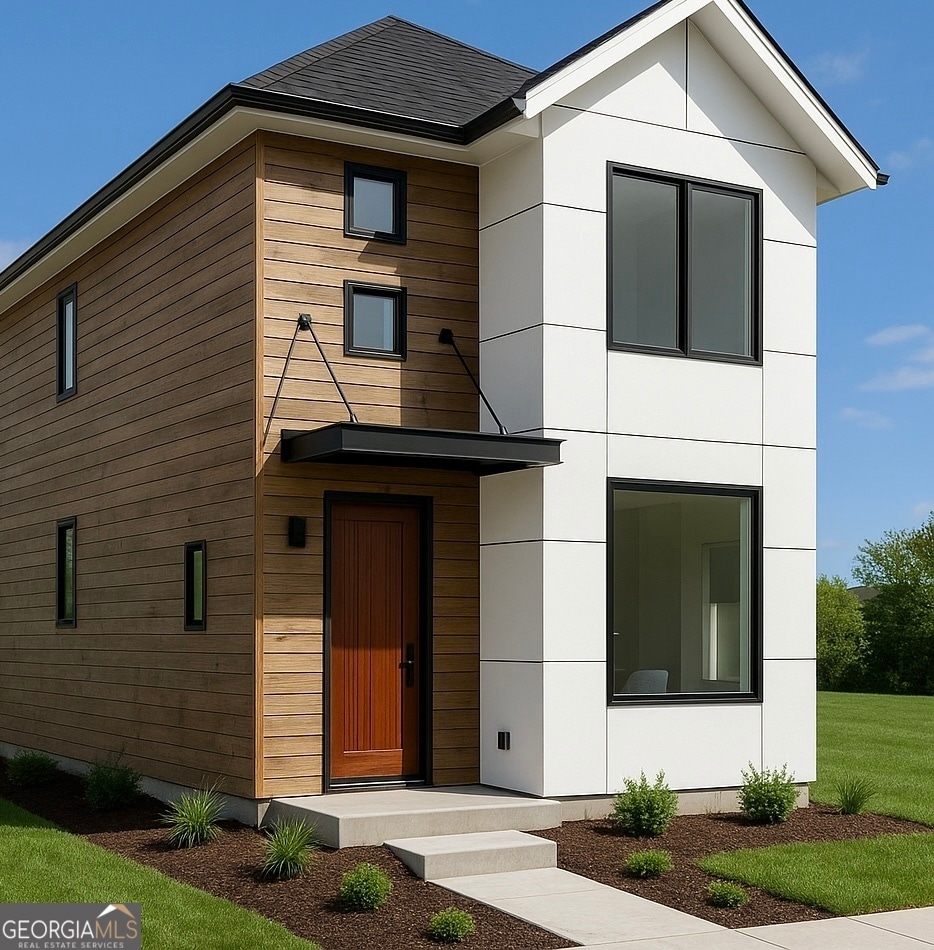314 E Quilly St Griffin, GA 30223
Spalding County NeighborhoodEstimated payment $1,117/month
Highlights
- Contemporary Architecture
- Stainless Steel Appliances
- Laundry Room
- No HOA
- Double Vanity
- Tile Flooring
About This Home
***Under Construction*** Welcome to this stunning new construction home featuring a bold, modern design and unique architectural style that sets it apart. This thoughtfully designed 2-bedroom, 2.5-bathroom residence offers the perfect blend of contemporary aesthetics and everyday comfort. Step inside to discover an open-concept layout with high-end finishes throughout, including sleek quartz countertops and stainless steel appliances in a stylish, modern kitchen that's ideal for both entertaining and daily living. Natural light floods the space through large windows, highlighting the clean lines and distinctive details of this custom-built home. Located in downtown Griffin, this property provides quick access to shopping, dining, and entertainment, making it a prime spot for convenience and lifestyle
Home Details
Home Type
- Single Family
Est. Annual Taxes
- $122
Year Built
- Built in 2025 | Under Construction
Lot Details
- 2,614 Sq Ft Lot
- Level Lot
Home Design
- Contemporary Architecture
- Composition Roof
- Stone Siding
- Stone
Interior Spaces
- 1,104 Sq Ft Home
- 2-Story Property
- Ceiling Fan
- Family Room
- Laundry Room
Kitchen
- Oven or Range
- Microwave
- Dishwasher
- Stainless Steel Appliances
Flooring
- Laminate
- Tile
- Vinyl
Bedrooms and Bathrooms
- 2 Bedrooms
- Double Vanity
- Bathtub Includes Tile Surround
Parking
- Parking Pad
- Off-Street Parking
Location
- City Lot
Schools
- Moore Elementary School
- Kennedy Road Middle School
- Spalding High School
Utilities
- Central Heating and Cooling System
- Underground Utilities
- Electric Water Heater
Community Details
- No Home Owners Association
- Mintz Subdivision
Map
Home Values in the Area
Average Home Value in this Area
Tax History
| Year | Tax Paid | Tax Assessment Tax Assessment Total Assessment is a certain percentage of the fair market value that is determined by local assessors to be the total taxable value of land and additions on the property. | Land | Improvement |
|---|---|---|---|---|
| 2024 | $122 | $3,200 | $3,200 | $0 |
| 2023 | $122 | $960 | $960 | $0 |
| 2022 | $24 | $600 | $600 | $0 |
| 2021 | $24 | $600 | $600 | $0 |
| 2020 | $24 | $600 | $600 | $0 |
| 2019 | $24 | $600 | $600 | $0 |
| 2018 | $25 | $600 | $600 | $0 |
| 2017 | $25 | $600 | $600 | $0 |
| 2016 | $25 | $600 | $600 | $0 |
| 2015 | $26 | $600 | $600 | $0 |
| 2014 | $26 | $600 | $600 | $0 |
Property History
| Date | Event | Price | List to Sale | Price per Sq Ft |
|---|---|---|---|---|
| 06/01/2025 06/01/25 | Price Changed | $210,000 | -5.8% | $190 / Sq Ft |
| 05/22/2025 05/22/25 | For Sale | $223,000 | -- | $202 / Sq Ft |
Purchase History
| Date | Type | Sale Price | Title Company |
|---|---|---|---|
| Quit Claim Deed | $5,850 | -- | |
| Quit Claim Deed | $5,850 | -- | |
| Warranty Deed | $11,700 | -- | |
| Quit Claim Deed | -- | -- | |
| Deed | -- | -- |
Source: Georgia MLS
MLS Number: 10528122
APN: 007-16-024
- 233 E Tinsley St
- 218 E Tinsley St
- 216 N 6th St
- 346 Adams St
- 421 N 6th St
- 523 E Chappell St
- 833 A&b E Tinsley St
- 234 N 2nd St
- 102 E Cherry St
- 106 E Cherry St
- 406 E Solomon St
- 203 N 1st St
- 102 N Hill St Unit 304
- 102 N Hill St Unit 303
- 715 E Chappell St
- 602 Circus St
- 215 W Chappell St
- 303 E Broadway St
- 224 W Tinsley St
- 418 N 9th St
- 438 N 5th St
- 106 E Cherry St
- 598 Elle's Way
- 564 Elles Way
- 140 Realty St
- 512 Elles Way
- 113-135 West Ave
- 502 W Broadway St
- 829 N Hill St
- 617 Meriwether St
- 413 Dora St
- 360 N 19th St Unit E
- 708 S Hill St Unit APARTMENT
- 1110 W Poplar St
- 2 Cedar Ave
- 83 Elm St
- 1313 Winona Ave
- 1247 Cherokee Ave
- 246 Pinetree Cir
- 828 Pamela Dr

