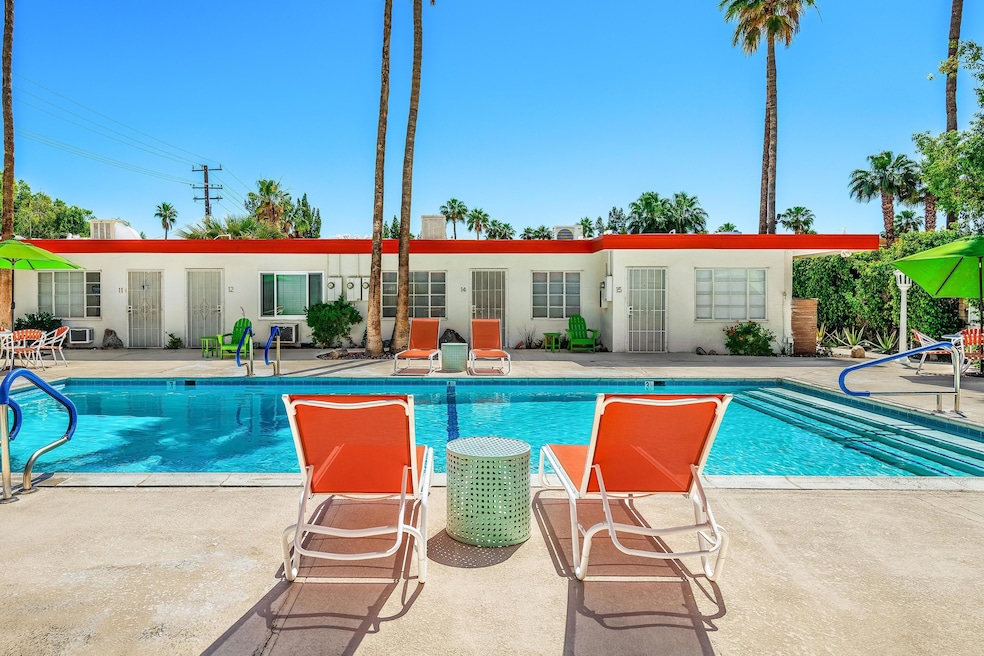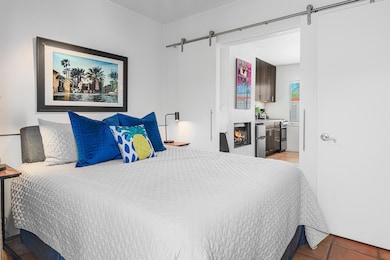
314 E Stevens Rd Unit 2 Palm Springs, CA 92262
Estimated payment $2,073/month
Highlights
- In Ground Pool
- Gated Community
- Midcentury Modern Architecture
- Palm Springs High School Rated A-
- Peek-A-Boo Views
- Furnished
About This Home
Looking for a cool little hideaway in the heart of Palm Springs? This one-bedroom, one-bath condo sits on a quiet side street in Central Palm Springs and offers relaxed desert living with just the right blend of comfort and style. The standout feature? A surprisingly spacious and super-private patio with beautiful mountain views--perfect for morning coffee, evening cocktails, or soaking up the sunshine in peace.Inside, it's turnkey furnished and ready to go--complete with a cozy fireplace, efficient layout, and an easygoing vibe. Whether you're planning a weekend escape for yourself, a seasonal getaway, or a solid rental (especially for visiting doctors and nurses), this place checks all the right boxes. The gated and secure community features a sunny pool area, shared laundry, assigned parking, and HOA dues that cover all utilities except internet and cable.You own the land, the furnishings are included, and the lifestyle is as low-maintenance as it gets. Use it, rent it, or keep it as your go-to desert escape--this one's ready when you are. 30 day minimum rentals apply.
Property Details
Home Type
- Condominium
Est. Annual Taxes
- $2,382
Year Built
- Built in 1948
Lot Details
- Home has East and West Exposure
- Masonry wall
- Sprinkler System
HOA Fees
- $713 Monthly HOA Fees
Property Views
- Peek-A-Boo
- Mountain
- Pool
Home Design
- Midcentury Modern Architecture
- Entry on the 1st floor
- Slab Foundation
- Wood Siding
- Stucco Exterior
Interior Spaces
- 413 Sq Ft Home
- 1-Story Property
- Furnished
- Ceiling Fan
- Recessed Lighting
- Track Lighting
- Gas Log Fireplace
- Drapes & Rods
- Blinds
- Living Room with Fireplace
- Tile Flooring
Kitchen
- Gas Range
- Quartz Countertops
Bedrooms and Bathrooms
- 1 Bedroom
- 1 Bathroom
- Shower Only
Parking
- 1 Car Parking Space
- Side by Side Parking
- On-Street Parking
- 1 Assigned Parking Space
Outdoor Features
- In Ground Pool
- Enclosed Patio or Porch
Location
- Ground Level
Utilities
- Central Air
- Hot Water Heating System
Listing and Financial Details
- Assessor Parcel Number 009000532
Community Details
Overview
- Association fees include building & grounds, water, trash, sewer, maintenance paid, gas, electricity
- 14 Units
- El Mirador Subdivision
Amenities
- Laundry Facilities
Recreation
- Community Pool
Pet Policy
- Pet Restriction
Security
- Controlled Access
- Gated Community
Map
Home Values in the Area
Average Home Value in this Area
Tax History
| Year | Tax Paid | Tax Assessment Tax Assessment Total Assessment is a certain percentage of the fair market value that is determined by local assessors to be the total taxable value of land and additions on the property. | Land | Improvement |
|---|---|---|---|---|
| 2025 | $2,382 | $175,219 | $43,803 | $131,416 |
| 2023 | $2,382 | $168,417 | $42,103 | $126,314 |
| 2022 | $2,382 | $165,116 | $41,278 | $123,838 |
| 2021 | $2,337 | $161,879 | $40,469 | $121,410 |
| 2020 | $2,241 | $160,221 | $40,055 | $120,166 |
| 2019 | $1,966 | $157,080 | $39,270 | $117,810 |
| 2018 | $698 | $36,021 | $9,002 | $27,019 |
| 2017 | $692 | $35,316 | $8,826 | $26,490 |
| 2016 | $609 | $29,000 | $7,000 | $22,000 |
| 2015 | $577 | $29,000 | $7,000 | $22,000 |
| 2014 | $557 | $29,000 | $7,000 | $22,000 |
Property History
| Date | Event | Price | Change | Sq Ft Price |
|---|---|---|---|---|
| 09/30/2025 09/30/25 | Price Changed | $219,000 | -2.7% | $530 / Sq Ft |
| 06/27/2025 06/27/25 | Price Changed | $225,000 | -7.0% | $545 / Sq Ft |
| 05/28/2025 05/28/25 | Price Changed | $242,000 | -10.0% | $586 / Sq Ft |
| 05/15/2025 05/15/25 | For Sale | $269,000 | +69.2% | $651 / Sq Ft |
| 01/26/2018 01/26/18 | Sold | $159,000 | 0.0% | -- |
| 12/30/2017 12/30/17 | Pending | -- | -- | -- |
| 12/23/2017 12/23/17 | For Sale | $159,000 | -- | -- |
Purchase History
| Date | Type | Sale Price | Title Company |
|---|---|---|---|
| Deed | -- | None Listed On Document | |
| Grant Deed | $159,000 | Western Resources Title | |
| Grant Deed | $32,500 | Lsi Title Company | |
| Trustee Deed | $102,687 | None Available | |
| Grant Deed | $120,000 | First American Title Company | |
| Grant Deed | $51,500 | Commonwealth Land Title Co S | |
| Individual Deed | $45,000 | Orange Coast Title Company |
Mortgage History
| Date | Status | Loan Amount | Loan Type |
|---|---|---|---|
| Previous Owner | $96,000 | Adjustable Rate Mortgage/ARM | |
| Previous Owner | $37,000 | Seller Take Back |
About the Listing Agent

Sandra Quinn sells the valley. From Palm Springs to La Quinta, she has consistently been a top producer in the Coachella Valley for the past 14 years and has sold over $300,000,000 in real estate since she started in 2004. Her GRI, Graduate of the Realtor Institute in 2005, shows her commitment to continually striving for the best for her clients.
Having lived in Palm Springs since 1986 and invested in property since the 1980s, Sandra knows where to look, what to ask, and how to find the
Sandra's Other Listings
Source: Greater Palm Springs Multiple Listing Service
MLS Number: 219130118
APN: 009-000-532
- 314 E Stevens Rd Unit 1
- 314 E Stevens Rd Unit 14
- 314 E Stevens Rd Unit 10
- 314 E Stevens Rd Unit 9
- 1555 N Chaparral Rd Unit 105
- 1555 N Chaparral Rd Unit 309
- 1555 N Chaparral Rd Unit 402
- 1555 N Chaparral Rd Unit 328
- 100 E Stevens Rd Unit 513
- 538 E Miraleste Ct
- 1315 N Indian Canyon Dr
- 204 Camino Norte
- 655 E Chuckwalla Rd
- 291 E Mel Ave Unit 312
- 181 Pena Ln
- 1433 N Fiesta Rd
- 222 W Via Sol
- 1735 N Via Miraleste Unit 1915
- 185 Pena Ln
- 183 Pena Ln
- 392 E Stevens Rd
- 524 E Miraleste Ct
- 1481 N Fiesta Rd
- 686 E Cottonwood Rd Unit 2
- 686 E Cottonwood Rd Unit 1
- 663 E Chia Rd
- 1740 N Via Miraleste
- 685 E Vista Chino Unit 1
- 1818 N Berne Dr
- 2053 N Via Miraleste Unit 912
- 112 The River
- 2166 N Indian Canyon Dr Unit B
- 2230 N Indian Canyon Dr Unit D
- 988 E Paseo el Mirador
- 2274 N Indian Canyon Dr Unit C
- 435 W Vereda Sur
- 840 N Indian Canyon Dr Unit A
- 840 N Indian Canyon Dr Unit B
- 839 N Avenida Olivos
- 1123 E El Cid






