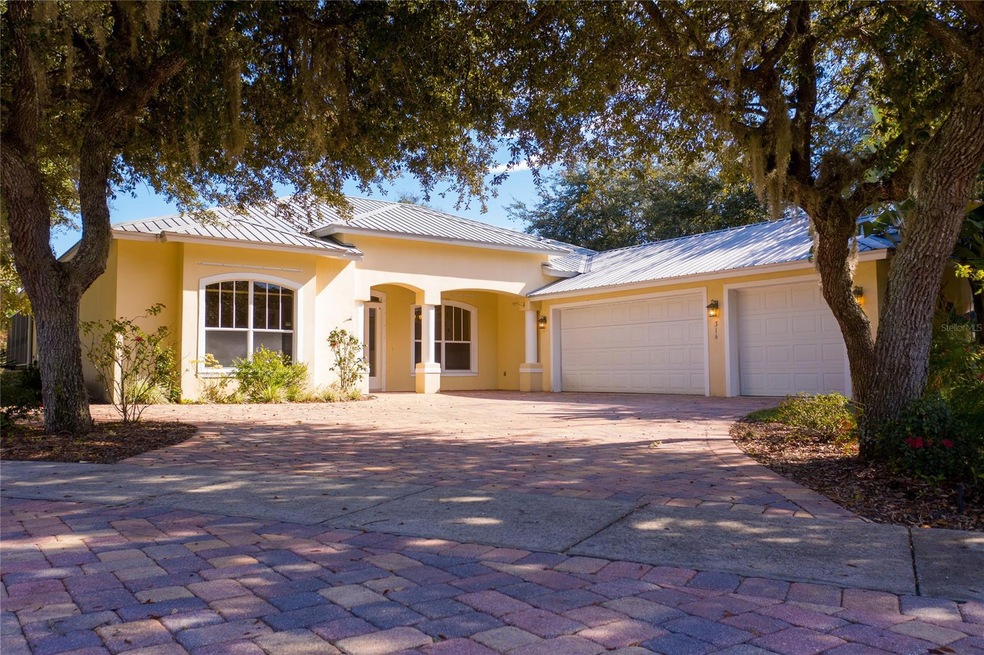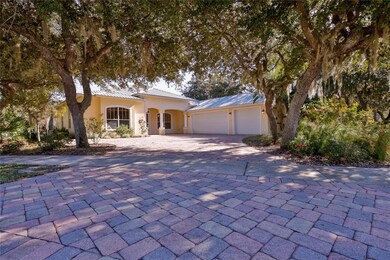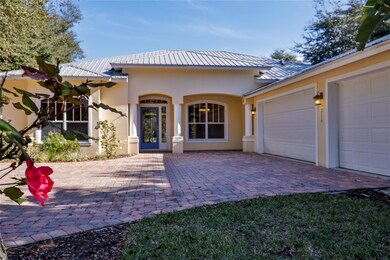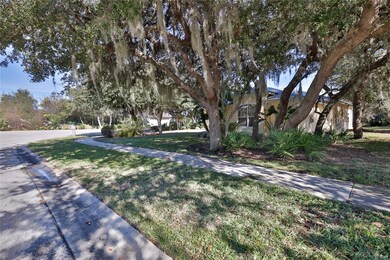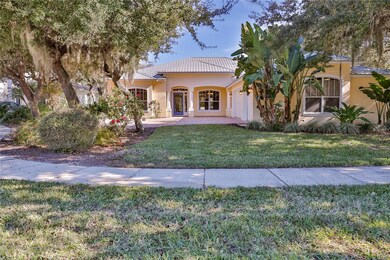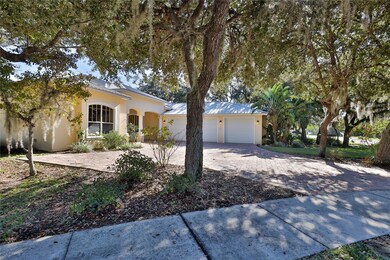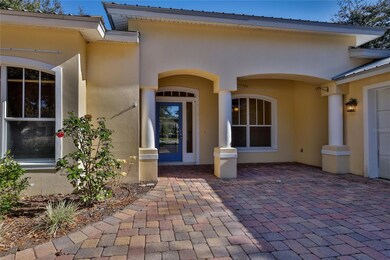
314 Eagles Eye Ct New Smyrna Beach, FL 32168
Sugar Mill NeighborhoodHighlights
- Golf Course Community
- Gated Community
- Open Floorplan
- Screened Pool
- Waterfront
- Formal Dining Room
About This Home
As of August 2024This well cared for "Hickson" built home situated on a quiet Cul-De-Sac is ready for new owners to add their own personal touches. The split plan design with soaring ceilings and crown molding throughout offers spacious bedrooms with new carpet,(W.I.C) in master bedroom, built-in murphy bed and desk in guest bedroom. The gas fireplace will sure to please during those cool nights or take a dip in the solar heated pool (new 2018).Big galley kitchen with breakfast bar and nook overlooking the pool area creates a relaxing feel. The home also comes with a central vacuum system, inside laundry room and check out the 700+ sqft garage which will house all of your vehicles, golf cart, toys etc. Sugar Mill Country Club offers memberships to their (3) 9 hole golf courses, clubhouse and other amenities. Your less than 20 minutes to the beach, Historic Flagler Ave, shopping, fine dining and other local attractions. Go Show ! ;Water: City
Last Agent to Sell the Property
SMITH REALTY AND ASSOC INC License #651676 Listed on: 01/16/2021
Home Details
Home Type
- Single Family
Est. Annual Taxes
- $7,557
Year Built
- Built in 2004
Lot Details
- 0.25 Acre Lot
- Lot Dimensions are 80x137
- Waterfront
- Irrigation
- Property is zoned R1
HOA Fees
- $43 Monthly HOA Fees
Home Design
- Metal Roof
- Concrete Siding
Interior Spaces
- 2,263 Sq Ft Home
- Open Floorplan
- Built-In Features
- Ceiling Fan
- Formal Dining Room
- Hurricane or Storm Shutters
Kitchen
- Range
- Microwave
- Dishwasher
Flooring
- Carpet
- Tile
Bedrooms and Bathrooms
- 3 Bedrooms
- Walk-In Closet
- 2 Full Bathrooms
Pool
- Screened Pool
- Heated Pool
- Fence Around Pool
- Solar Power Pool Pump
Utilities
- Central Heating and Cooling System
- Electric Water Heater
Listing and Financial Details
- Assessor Parcel Number 7342-17-00-0170
Community Details
Overview
- Association fees include ground maintenance, security
- Sugar Mill Association, Phone Number (386) 427-9955
- Woodlands At Sugar Mill Ph 01 Subdivision
Recreation
- Golf Course Community
- Community Pool
Security
- Gated Community
Ownership History
Purchase Details
Home Financials for this Owner
Home Financials are based on the most recent Mortgage that was taken out on this home.Purchase Details
Home Financials for this Owner
Home Financials are based on the most recent Mortgage that was taken out on this home.Purchase Details
Purchase Details
Purchase Details
Purchase Details
Purchase Details
Home Financials for this Owner
Home Financials are based on the most recent Mortgage that was taken out on this home.Similar Homes in New Smyrna Beach, FL
Home Values in the Area
Average Home Value in this Area
Purchase History
| Date | Type | Sale Price | Title Company |
|---|---|---|---|
| Warranty Deed | $725,900 | Landcastle Title | |
| Warranty Deed | $505,000 | First American Title Ins Co | |
| Interfamily Deed Transfer | $215,025 | First American Title Ins Co | |
| Interfamily Deed Transfer | -- | Attorney | |
| Interfamily Deed Transfer | -- | None Available | |
| Warranty Deed | $393,000 | Associated Land Title Group | |
| Corporate Deed | $72,000 | Associated Land Title Group |
Mortgage History
| Date | Status | Loan Amount | Loan Type |
|---|---|---|---|
| Open | $445,900 | New Conventional | |
| Previous Owner | $378,750 | New Conventional | |
| Previous Owner | $259,800 | Purchase Money Mortgage |
Property History
| Date | Event | Price | Change | Sq Ft Price |
|---|---|---|---|---|
| 08/28/2024 08/28/24 | Sold | $725,900 | 0.0% | $321 / Sq Ft |
| 07/30/2024 07/30/24 | Pending | -- | -- | -- |
| 07/15/2024 07/15/24 | For Sale | $725,900 | 0.0% | $321 / Sq Ft |
| 07/14/2024 07/14/24 | Pending | -- | -- | -- |
| 07/12/2024 07/12/24 | For Sale | $725,900 | +43.7% | $321 / Sq Ft |
| 04/14/2021 04/14/21 | Sold | $505,000 | -2.8% | $223 / Sq Ft |
| 03/11/2021 03/11/21 | Pending | -- | -- | -- |
| 01/16/2021 01/16/21 | For Sale | $519,500 | -- | $230 / Sq Ft |
Tax History Compared to Growth
Tax History
| Year | Tax Paid | Tax Assessment Tax Assessment Total Assessment is a certain percentage of the fair market value that is determined by local assessors to be the total taxable value of land and additions on the property. | Land | Improvement |
|---|---|---|---|---|
| 2025 | $7,557 | $498,322 | $60,120 | $438,202 |
| 2024 | $7,557 | $493,617 | -- | -- |
| 2023 | $7,557 | $479,240 | $0 | $0 |
| 2022 | $7,237 | $465,282 | $54,000 | $411,282 |
| 2021 | $6,837 | $379,899 | $40,320 | $339,579 |
| 2020 | $92 | $326,264 | $0 | $0 |
| 2019 | $92 | $318,929 | $35,640 | $283,289 |
| 2018 | $4,442 | $272,323 | $33,480 | $238,843 |
| 2017 | $4,778 | $282,226 | $0 | $0 |
| 2016 | $4,984 | $276,421 | $0 | $0 |
| 2015 | $5,547 | $251,483 | $0 | $0 |
| 2014 | $3,680 | $204,688 | $0 | $0 |
Agents Affiliated with this Home
-

Seller's Agent in 2024
Dexter Copp
EXP Realty LLC
(386) 547-7355
5 in this area
48 Total Sales
-

Buyer's Agent in 2024
Vicky Adams
EXIT Real Estate Property Solutions
(386) 212-1488
3 in this area
48 Total Sales
-

Seller's Agent in 2021
Brandon Smith
SMITH REALTY AND ASSOC INC
(386) 690-0542
1 in this area
77 Total Sales
Map
Source: Stellar MLS
MLS Number: NS1062111
APN: 7342-17-00-0170
- 230 Canterbury Cir
- 2612 Turnbull Bay Rd
- 2576 Shilo Glynn Ln
- 168 Turnberry Cir
- 203 Prestwick Dr
- 550 Bottlebrush Ct
- 544 Bottlebrush Ct
- 627 Saint Andrews Cir
- 606 Saint Andrews Blvd
- 2361 Melonie Trail
- 116 Oakmont Ln
- 2656 Old Smyrna Trail
- 2665 Old Smyrna Trail
- 2380 Captain Butler Trail
- 1371 Melonie Trail
- 1094 Red Maple Way
- 1391 Scarlett Trail
- 1100 Loch Linnhe Ct
- 1999 Turnbull Lakes Dr
- 133 Club House Blvd
