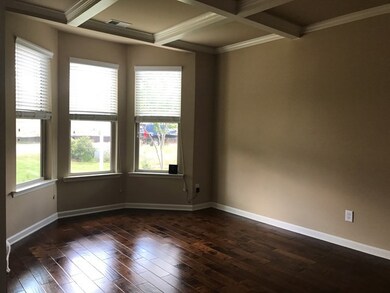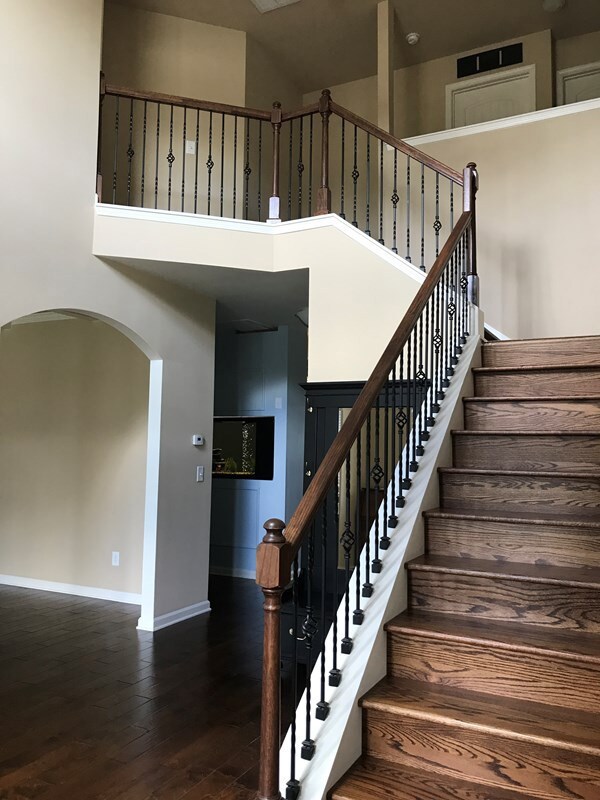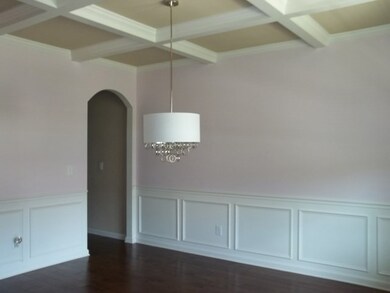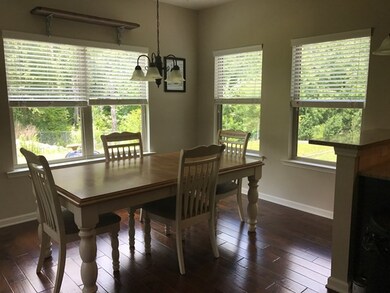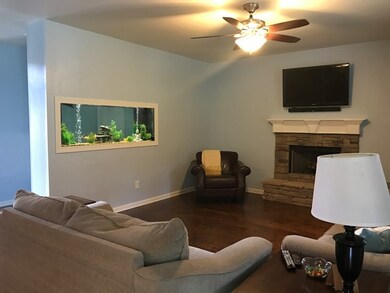
314 Equinox Loop Aiken, SC 29803
Woodside NeighborhoodHighlights
- Community Lake
- Cathedral Ceiling
- Main Floor Bedroom
- Wooded Lot
- Wood Flooring
- 1 Fireplace
About This Home
As of May 2022REDUCED Fantastic Spacious Highland Craftsman Family Home featuring loads of upgrades.. Property backs up to Hollow Creek Land Preserve. Gourmet kitchen includes stainless appliances (double oven, gas range, built-in microwave, dishwasher, refrigerator), large walk-in pantry, granite countertops, lots of cabinet space, large island with cabinets, and 12'4" x 9'6" breakfast room. Family room w/gas or wood fireplace. Master suite with 10' x 12'4" sitting area, large his/her walk-in closets & vanities, jetted tub, separate shower, separate water closet. Large Media/Bonus Room wired for surround sound. Guest suite on main level & three additional bedrooms upstairs (one w/attached bath, 2 w/attached Jack & Jill Bath and separate vanities.. Hardwood floors & stairs throughout except in bedrooms & baths. Laundry/Mud Room with sink & separate entrance.. Screened-In Rear Porch. 2-1/2 Car Garage. Solar Panels and Radiant Barrier for Energy Conservation installed 2015.
Last Listed By
Janice Furman
On Board Realty, INC License #SC 90580 Listed on: 06/19/2017
Home Details
Home Type
- Single Family
Est. Annual Taxes
- $1,954
Year Built
- Built in 2012
Lot Details
- 10,454 Sq Ft Lot
- Landscaped
- Front and Back Yard Sprinklers
- Wooded Lot
- Garden
HOA Fees
- $30 Monthly HOA Fees
Parking
- 2 Car Attached Garage
- Garage Door Opener
- Driveway
Home Design
- Slab Foundation
- Shingle Roof
- Composition Roof
- HardiePlank Type
- Stone
Interior Spaces
- 4,207 Sq Ft Home
- 2-Story Property
- Cathedral Ceiling
- Ceiling Fan
- 1 Fireplace
- Window Treatments
- Breakfast Room
- Formal Dining Room
- Fire and Smoke Detector
- Washer and Gas Dryer Hookup
- Property Views
Kitchen
- Breakfast Bar
- Self-Cleaning Oven
- Down Draft Cooktop
- Microwave
- Dishwasher
- Kitchen Island
- Solid Surface Countertops
- Snack Bar or Counter
- Disposal
Flooring
- Wood
- Carpet
- Tile
Bedrooms and Bathrooms
- 5 Bedrooms
- Main Floor Bedroom
- Walk-In Closet
Attic
- Storage In Attic
- Pull Down Stairs to Attic
Eco-Friendly Details
- Solar Heating System
Schools
- Chukker Creek Elementary School
- Kennedy Middle School
- South Aiken High School
Utilities
- Forced Air Zoned Heating and Cooling System
- Heating System Uses Natural Gas
- Underground Utilities
- Gas Water Heater
- Cable TV Available
Listing and Financial Details
- Assessor Parcel Number 108-07-11-003
- Seller Concessions Not Offered
Community Details
Overview
- Built by JR Homes
- The Ridge At Chukker Creek Subdivision
- Community Lake
Recreation
- Community Pool
Ownership History
Purchase Details
Home Financials for this Owner
Home Financials are based on the most recent Mortgage that was taken out on this home.Purchase Details
Home Financials for this Owner
Home Financials are based on the most recent Mortgage that was taken out on this home.Purchase Details
Home Financials for this Owner
Home Financials are based on the most recent Mortgage that was taken out on this home.Purchase Details
Home Financials for this Owner
Home Financials are based on the most recent Mortgage that was taken out on this home.Purchase Details
Home Financials for this Owner
Home Financials are based on the most recent Mortgage that was taken out on this home.Similar Homes in the area
Home Values in the Area
Average Home Value in this Area
Purchase History
| Date | Type | Sale Price | Title Company |
|---|---|---|---|
| Deed | $485,000 | None Listed On Document | |
| Deed | $397,000 | None Available | |
| Deed | $290,000 | None Available | |
| Warranty Deed | $263,783 | -- | |
| Warranty Deed | $40,000 | -- |
Mortgage History
| Date | Status | Loan Amount | Loan Type |
|---|---|---|---|
| Open | $485,000 | New Conventional | |
| Previous Owner | $357,300 | New Conventional | |
| Previous Owner | $173,000 | New Conventional | |
| Previous Owner | $259,986 | FHA | |
| Previous Owner | $191,250 | Construction |
Property History
| Date | Event | Price | Change | Sq Ft Price |
|---|---|---|---|---|
| 05/23/2022 05/23/22 | Sold | $485,000 | +3.2% | $115 / Sq Ft |
| 05/18/2022 05/18/22 | Pending | -- | -- | -- |
| 04/11/2022 04/11/22 | For Sale | $469,900 | +18.4% | $112 / Sq Ft |
| 11/03/2021 11/03/21 | Sold | $397,000 | -8.7% | $94 / Sq Ft |
| 07/01/2021 07/01/21 | For Sale | $434,900 | +50.0% | $103 / Sq Ft |
| 10/31/2017 10/31/17 | Sold | $290,000 | 0.0% | $69 / Sq Ft |
| 10/31/2017 10/31/17 | Sold | $290,000 | +1.8% | $69 / Sq Ft |
| 10/23/2017 10/23/17 | Pending | -- | -- | -- |
| 10/01/2017 10/01/17 | Pending | -- | -- | -- |
| 09/30/2017 09/30/17 | For Sale | $285,000 | -1.7% | $68 / Sq Ft |
| 06/19/2017 06/19/17 | For Sale | $290,000 | +9.5% | $69 / Sq Ft |
| 06/14/2012 06/14/12 | Sold | $264,783 | +2.1% | $68 / Sq Ft |
| 01/04/2012 01/04/12 | Pending | -- | -- | -- |
| 01/04/2012 01/04/12 | For Sale | $259,333 | -- | $67 / Sq Ft |
Tax History Compared to Growth
Tax History
| Year | Tax Paid | Tax Assessment Tax Assessment Total Assessment is a certain percentage of the fair market value that is determined by local assessors to be the total taxable value of land and additions on the property. | Land | Improvement |
|---|---|---|---|---|
| 2023 | $1,954 | $19,470 | $1,800 | $441,680 |
| 2022 | $5,535 | $23,880 | $0 | $0 |
| 2021 | $1,301 | $13,300 | $0 | $0 |
| 2020 | $1,157 | $11,660 | $0 | $0 |
| 2019 | $1,157 | $11,660 | $0 | $0 |
| 2018 | $1,085 | $11,660 | $1,400 | $10,260 |
| 2017 | $1,079 | $0 | $0 | $0 |
| 2016 | $1,080 | $0 | $0 | $0 |
| 2015 | $1,042 | $0 | $0 | $0 |
| 2014 | $1,044 | $0 | $0 | $0 |
| 2013 | -- | $0 | $0 | $0 |
Agents Affiliated with this Home
-
Lauren Burke
L
Seller's Agent in 2022
Lauren Burke
United Real Estate, Aiken
(928) 301-5982
1 in this area
27 Total Sales
-
C
Buyer's Agent in 2022
Comp Agent Not Member
For COMP Purposes Only
-
Cynthia DANIEL
C
Seller's Agent in 2021
Cynthia DANIEL
Property Partners
(706) 284-5900
7 in this area
252 Total Sales
-
Jacob M Klarman

Buyer's Agent in 2021
Jacob M Klarman
Coldwell Banker Best Life Realty
(803) 507-3295
21 in this area
103 Total Sales
-
N
Seller's Agent in 2017
Non-member Office
Non-member Office
-
J
Seller's Agent in 2017
Janice Furman
On Board Realty, INC
Map
Source: Aiken Association of REALTORS®
MLS Number: 98992
APN: 108-07-11-003
- 341 Equinox Loop
- 113 Nesbit Ln
- 350 Equinox Loop
- 359 Equinox Loop
- 405 Equinox Loop
- 115 E Pleasant Colony Dr
- 140 Pink Dogwood Cir
- 195 Pink Dogwood Cir
- 380 Equinox Loop
- 129 E Pleasant Colony Dr
- 130 E Pleasant Colony Dr
- 133 E Pleasant Colony Dr
- 109 Golden Oak Dr
- 543 W Pleasant Colony Dr Unit Lot 290
- 517 W Pleasant Colony Dr
- 570 Equinox Loop
- 582 Equinox Loop
- 279 Hodges Bay Dr
- 273 Hodges Bay Dr
- 265 Hodges Bay Dr

