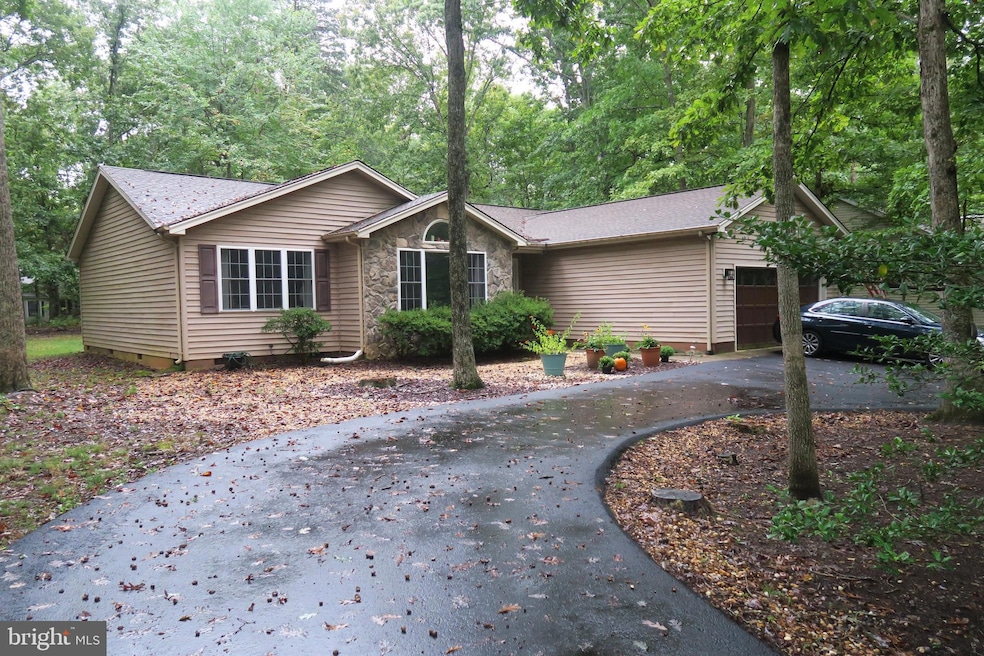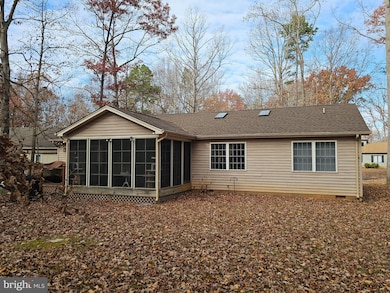314 Fairway Dr Locust Grove, VA 22508
Estimated payment $2,505/month
Highlights
- Hot Property
- Boat Ramp
- Community Stables
- Marina
- Golf Club
- Fitness Center
About This Home
“Don’t miss this opportunity to own a beautifully updated 3-bedroom, 2-bath home in a highly sought-after gated recreational community. As you enter, you’ll be greeted by an inviting floor plan filled with natural light, Pergo floors, and modern finishes throughout. The updated kitchen features quartz countertops, stainless steel appliances, and ample cabinet space and breakfast area—perfect for both everyday living and entertaining. Separate dining room for family dinners. The spacious primary suite offers a walk-in closet, ensuite bath with walk in shower and the split bedroom floor plan makes it a perfect get-away. Additional highlights include a welcoming living room with vaulted ceiling, skylights, gas log fireplace, fresh paint, and plenty of storage. There is an Eze-Breeze three season porch and outside, you’ll find a private, large Trex deck, providing the ideal space for outdoor dining, or relaxing. A handy storage shed for your tools and toys is just steps away from the house. Conveniently located near schools and shopping. This home is move-in ready and waiting for you. Community amenities include, but are not limited to 2 lakes, clubhouse, 2 outdoor swimming pools, fitness center, beaches, golf course, fine dining restaurant and cozy café, marina, stable and over 70 clubs and organizations, so there are plenty of activities if you choose to participate or simply enjoy the quietness of nature. Call to schedule your private tour today!”
Listing Agent
(703) 380-5328 kellishomes4u@gmail.com Realty One Group Key Properties License #0225084737 Listed on: 11/18/2025
Co-Listing Agent
(540) 993-5867 jmonical@weichert.com Realty One Group Key Properties License #0225201323
Home Details
Home Type
- Single Family
Est. Annual Taxes
- $2,427
Year Built
- Built in 1997
Lot Details
- 0.35 Acre Lot
- North Facing Home
- Backs to Trees or Woods
- Property is in very good condition
- Property is zoned R3
HOA Fees
- $191 Monthly HOA Fees
Parking
- 2 Car Attached Garage
- Garage Door Opener
- Circular Driveway
Home Design
- Rambler Architecture
- Entry on the 1st floor
- Shingle Roof
- Fiberglass Roof
- Stone Siding
- Vinyl Siding
Interior Spaces
- Property has 1 Level
- Traditional Floor Plan
- Built-In Features
- Cathedral Ceiling
- Ceiling Fan
- Skylights
- Screen For Fireplace
- Gas Fireplace
- Double Pane Windows
- Double Hung Windows
- Window Screens
- Sliding Doors
- Insulated Doors
- Living Room
- Formal Dining Room
- Views of Woods
- Crawl Space
- Security Gate
Kitchen
- Eat-In Country Kitchen
- Breakfast Area or Nook
- Electric Oven or Range
- Microwave
- Ice Maker
- Dishwasher
- Upgraded Countertops
- Disposal
Flooring
- Laminate
- Tile or Brick
Bedrooms and Bathrooms
- 3 Main Level Bedrooms
- En-Suite Bathroom
- 2 Full Bathrooms
- Bathtub with Shower
- Walk-in Shower
Laundry
- Dryer
- Washer
Outdoor Features
- Lake Privileges
- Deck
- Screened Patio
- Shed
- Porch
Schools
- Orange Co. High School
Utilities
- Central Heating
- Heat Pump System
- Heating System Powered By Leased Propane
- Vented Exhaust Fan
- Underground Utilities
- 200+ Amp Service
- Electric Water Heater
Listing and Financial Details
- Coming Soon on 11/28/25
- Tax Lot 123-1
- Assessor Parcel Number 012A0000101230
Community Details
Overview
- Association fees include management, pier/dock maintenance, road maintenance, snow removal, security gate
- Lake Of The Woods HOA
- Lake Of The Woods Subdivision
- Community Lake
Amenities
- Picnic Area
- Common Area
- Clubhouse
- Community Center
- Meeting Room
- Party Room
- Community Dining Room
- Recreation Room
- Community Storage Space
Recreation
- Boat Ramp
- Boat Dock
- Pier or Dock
- Marina
- Beach
- Golf Club
- Golf Course Membership Available
- Tennis Courts
- Baseball Field
- Soccer Field
- Community Basketball Court
- Volleyball Courts
- Community Playground
- Fitness Center
- Community Pool
- Community Stables
- Horse Trails
- Jogging Path
- Bike Trail
Security
- 24-Hour Security
- Gated Community
Map
Home Values in the Area
Average Home Value in this Area
Tax History
| Year | Tax Paid | Tax Assessment Tax Assessment Total Assessment is a certain percentage of the fair market value that is determined by local assessors to be the total taxable value of land and additions on the property. | Land | Improvement |
|---|---|---|---|---|
| 2025 | $1,911 | $249,400 | $30,000 | $219,400 |
| 2024 | $1,911 | $249,400 | $30,000 | $219,400 |
| 2023 | $1,911 | $249,400 | $30,000 | $219,400 |
| 2022 | $1,911 | $249,400 | $30,000 | $219,400 |
| 2021 | $1,835 | $254,800 | $30,000 | $224,800 |
| 2020 | $1,835 | $254,800 | $30,000 | $224,800 |
| 2019 | $1,680 | $208,900 | $30,000 | $178,900 |
| 2018 | $1,680 | $208,900 | $30,000 | $178,900 |
| 2017 | $1,680 | $208,900 | $30,000 | $178,900 |
| 2016 | $1,680 | $208,900 | $30,000 | $178,900 |
| 2015 | $1,381 | $191,800 | $30,000 | $161,800 |
| 2014 | $1,381 | $191,800 | $30,000 | $161,800 |
Purchase History
| Date | Type | Sale Price | Title Company |
|---|---|---|---|
| Deed | $204,000 | Madison Title |
Mortgage History
| Date | Status | Loan Amount | Loan Type |
|---|---|---|---|
| Open | $204,000 | VA |
Source: Bright MLS
MLS Number: VAOR2012798
APN: 012-A0-00-01-0123-0
- 4239 Lakeview Pkwy
- 535 Mt Pleasant Dr
- 112 Edgehill Dr
- 303 Mt Pleasant Dr
- 4202 Lakeview Pkwy
- 227 Beachside Cove
- 105 Chesterfield Ct
- 141 Green St
- 4105 Lakeview Pkwy
- 210 Skyline Rd
- 106 Cumberland Cir
- 205 Skyline Rd
- 111 Birchside Cir
- 120 Eagle Ct
- 117 Eagle Ct
- 207 Cumberland Cir
- 125 Cumberland Cir
- 420 Birdie Rd
- 119 Birchside Cir
- 104 Appleview Ct
- 313 Edgehill Dr
- 305 Wakefield Dr
- 900 Lakeview Pkwy
- 36072 Coyote Trail
- 2604 Cougar Ln
- 2884 Farzi Cir
- 35422 Quail Meadow Ln
- 35391 Pheasant Ridge Rd
- 35460 Quail Meadow Ln
- 10413 Elys Ford Rd
- 11905 Honor Bridge Farm Dr
- 11402 Chivalry Chase Ln
- 11000 Farmview Way
- 9411 Pacific Elm St
- 11103 Fawn Lake Pkwy
- 8043 Chancellor Rd Unit A
- 11609 Silverleaf Ln
- 11406 Enchanted Woods Way
- 11907 Daisy Hill Ln
- 133 Meadows Rd


