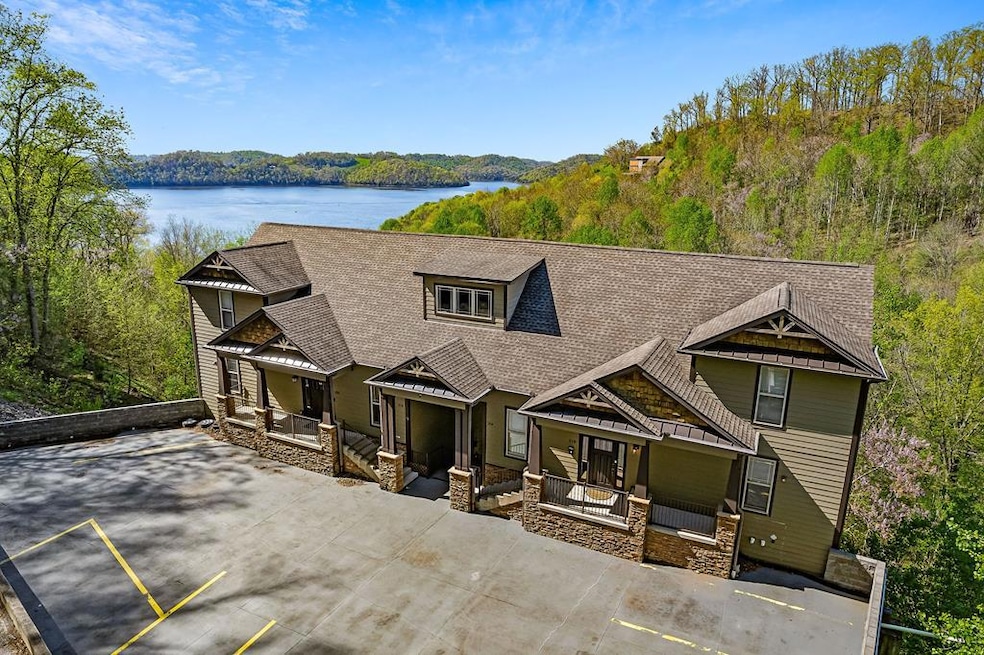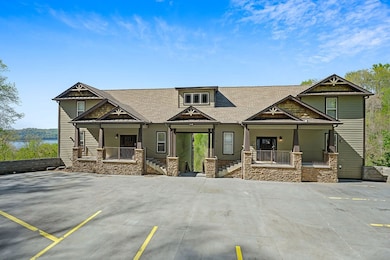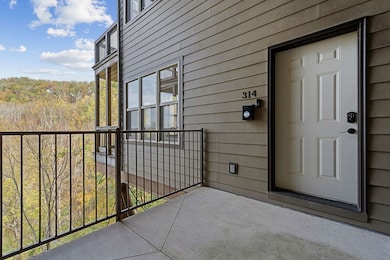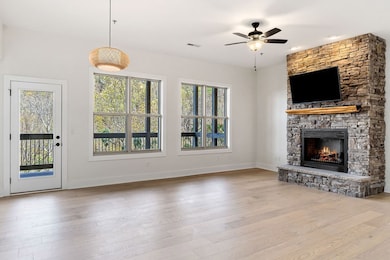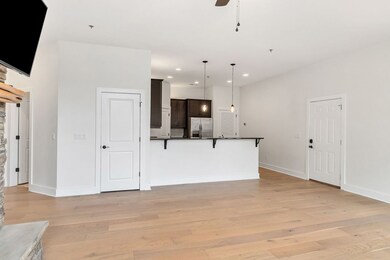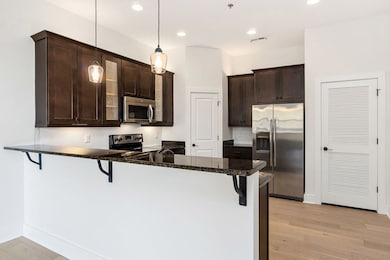
314 Floating Mill Rd Silver Point, TN 38582
Highlights
- New Flooring
- Newly Painted Property
- Main Floor Primary Bedroom
- Waterfront
- Vaulted Ceiling
- Views
About This Home
As of June 2025This beautiful condo is located in the Preserve/Luxury Condominiums and has everything one could want for the perfect relaxation spot. It is a 2 bedroom, 2 bath with a fully equipped kitchen. The family room features a gorgeous fireplace with a generous sized balcony that has amazing views of Center Hill Lake. Washer and Dryer come with the property. The lake atmosphere provides you with a relaxing and stress-free environment. Fiber Optics/High Speed Internet in the condominium. Lots of storage available in the crawl space of the unit. This offering provides a short drive to I-40 and is just minutes away from Hurricane Marina. Lovely floorplan that utilizes every inch of usable sq. feet. Easy to show!
Last Agent to Sell the Property
Exit Rocky Top Realty-CK Brokerage Phone: 9315264455 License #018217 Listed on: 11/08/2024
Last Buyer's Agent
Exit Rocky Top Realty-CK Brokerage Phone: 9315264455 License #018217 Listed on: 11/08/2024
Home Details
Home Type
- Single Family
Est. Annual Taxes
- $1,406
Year Built
- Built in 2014
Lot Details
- 0.49 Acre Lot
- Lot Dimensions are 133.45 x 160.28
- Waterfront
- Landscaped with Trees
HOA Fees
- $253 Monthly HOA Fees
Parking
- Open Parking
Home Design
- Newly Painted Property
- Frame Construction
- Shingle Roof
- Composition Roof
- HardiePlank Type
Interior Spaces
- 1,400 Sq Ft Home
- Vaulted Ceiling
- Ceiling Fan
- Electric Fireplace
- Family Room Downstairs
- New Flooring
- Crawl Space
- Property Views
Kitchen
- Electric Oven
- Electric Range
- Microwave
- Dishwasher
- Disposal
Bedrooms and Bathrooms
- 2 Main Level Bedrooms
- Primary Bedroom on Main
- 2 Full Bathrooms
Laundry
- Laundry on main level
- Dryer
- Washer
Home Security
- Home Security System
- Fire and Smoke Detector
Utilities
- Central Heating and Cooling System
- Natural Gas Connected
- Electric Water Heater
- Septic Tank
Listing and Financial Details
- Assessor Parcel Number 016.00
Ownership History
Purchase Details
Home Financials for this Owner
Home Financials are based on the most recent Mortgage that was taken out on this home.Purchase Details
Purchase Details
Home Financials for this Owner
Home Financials are based on the most recent Mortgage that was taken out on this home.Purchase Details
Home Financials for this Owner
Home Financials are based on the most recent Mortgage that was taken out on this home.Similar Homes in Silver Point, TN
Home Values in the Area
Average Home Value in this Area
Purchase History
| Date | Type | Sale Price | Title Company |
|---|---|---|---|
| Warranty Deed | $375,000 | None Listed On Document | |
| Warranty Deed | $375,000 | None Listed On Document | |
| Quit Claim Deed | $319,000 | -- | |
| Warranty Deed | $319,000 | -- | |
| Warranty Deed | $330,000 | -- |
Mortgage History
| Date | Status | Loan Amount | Loan Type |
|---|---|---|---|
| Previous Owner | $255,200 | New Conventional |
Property History
| Date | Event | Price | Change | Sq Ft Price |
|---|---|---|---|---|
| 06/30/2025 06/30/25 | Sold | $375,000 | -11.8% | $268 / Sq Ft |
| 01/10/2025 01/10/25 | Price Changed | $425,000 | -0.9% | $304 / Sq Ft |
| 11/08/2024 11/08/24 | For Sale | $429,000 | +34.5% | $306 / Sq Ft |
| 11/08/2024 11/08/24 | Pending | -- | -- | -- |
| 03/29/2021 03/29/21 | Sold | $319,000 | -8.9% | $228 / Sq Ft |
| 02/14/2021 02/14/21 | Pending | -- | -- | -- |
| 02/14/2021 02/14/21 | Pending | -- | -- | -- |
| 02/13/2021 02/13/21 | For Sale | $350,000 | 0.0% | $99 / Sq Ft |
| 02/09/2021 02/09/21 | Pending | -- | -- | -- |
| 01/27/2021 01/27/21 | For Sale | $350,000 | 0.0% | $250 / Sq Ft |
| 01/27/2021 01/27/21 | For Sale | $350,000 | -6.7% | $99 / Sq Ft |
| 12/14/2018 12/14/18 | Sold | $375,000 | +7.2% | $106 / Sq Ft |
| 04/23/2018 04/23/18 | Pending | -- | -- | -- |
| 04/22/2018 04/22/18 | For Sale | $349,900 | +6.0% | $250 / Sq Ft |
| 03/04/2016 03/04/16 | Sold | $330,000 | -- | $236 / Sq Ft |
Tax History Compared to Growth
Tax History
| Year | Tax Paid | Tax Assessment Tax Assessment Total Assessment is a certain percentage of the fair market value that is determined by local assessors to be the total taxable value of land and additions on the property. | Land | Improvement |
|---|---|---|---|---|
| 2024 | $1,764 | $70,275 | $31,875 | $38,400 |
| 2023 | $1,216 | $70,275 | $31,875 | $38,400 |
| 2022 | $1,216 | $70,275 | $31,875 | $38,400 |
| 2021 | $1,230 | $70,275 | $31,875 | $38,400 |
| 2020 | $1,230 | $70,275 | $31,875 | $38,400 |
| 2019 | $1,062 | $57,900 | $26,575 | $31,325 |
| 2018 | $1,062 | $57,900 | $26,575 | $31,325 |
| 2017 | $1,062 | $57,900 | $26,575 | $31,325 |
Agents Affiliated with this Home
-
Donnita Hill

Seller's Agent in 2025
Donnita Hill
Exit Rocky Top Realty-CK
(931) 261-1500
329 Total Sales
-
Tony Luna

Seller's Agent in 2021
Tony Luna
Lake Homes Realty, LLC
(615) 210-9522
228 Total Sales
-
Gennie Bridges
G
Buyer's Agent in 2021
Gennie Bridges
Center Hill Realty
(615) 464-8822
37 Total Sales
-
Jennifer Orton

Seller's Agent in 2018
Jennifer Orton
Realty One Group Music City
(727) 251-1241
76 Total Sales
-
Scott Harrison

Buyer's Agent in 2018
Scott Harrison
National Land Realty
(615) 335-5496
18 Total Sales
-
Jane Higgins

Seller's Agent in 2016
Jane Higgins
Benchmark Realty, LLC
(615) 512-2979
35 Total Sales
Map
Source: Upper Cumberland Association of REALTORS®
MLS Number: 232992
APN: 021031I D 01600 C004
- 0 Vista Point Rd Unit RTC2964064
- 1 Floating Mill Rd
- 0 Smithville Hwy
- 330 Hurricane Hill Rd
- 10 Lakeshore Dr
- 368 Blackberry Hill Rd
- 0 Back Ranch Dr Unit RTC2918153
- 0 Back Ranch Dr Unit RTC2785209
- 0 Smithville Hwy
- 00 Smithville Hwy
- 1 AC Back Ranch Dr
- 0 Silver Point Shores Unit RTC2812257
- 0 Silver Point Shores Unit RTC2598515
- 0 Nadia Ln Unit RTC2976498
- 0 Nadia Ln Unit 1518300
- 0 Nadia Ln Unit RTC2970425
- 245 Nadia Ln
- 15 Lake Meadow Dr
- 14 Lake Meadow Dr
- 56 Nadia Ln
