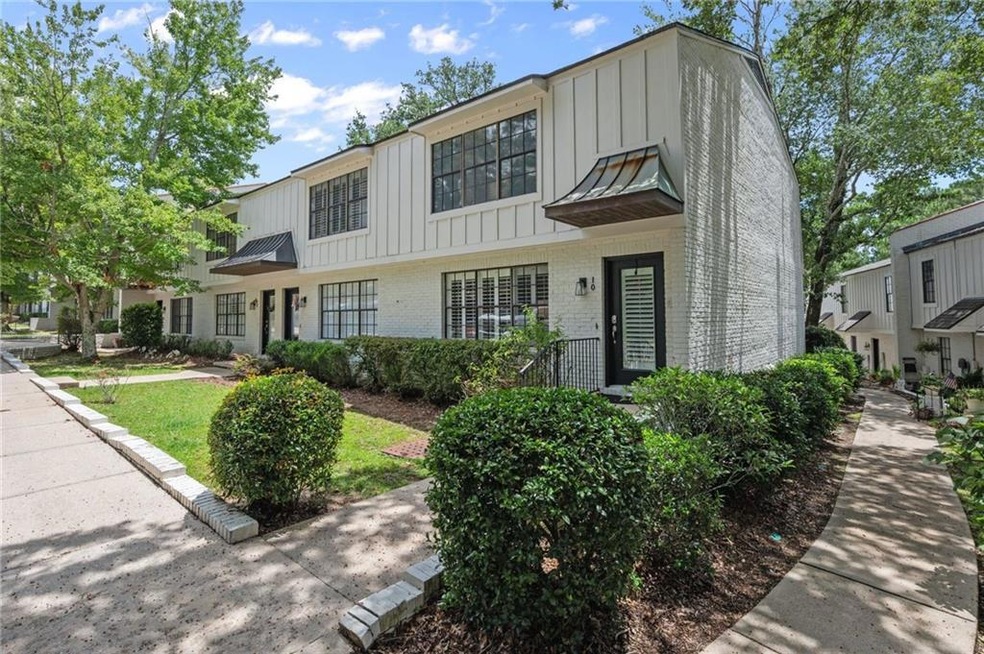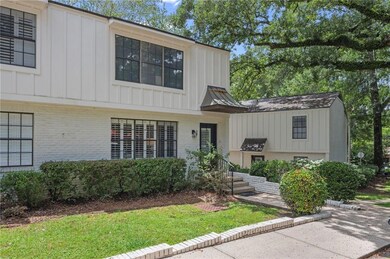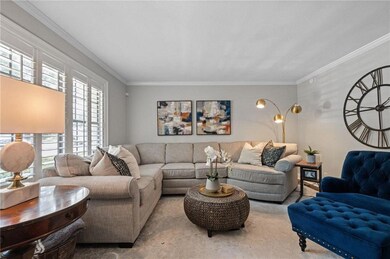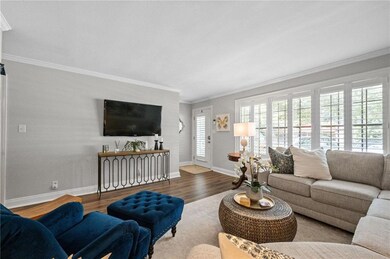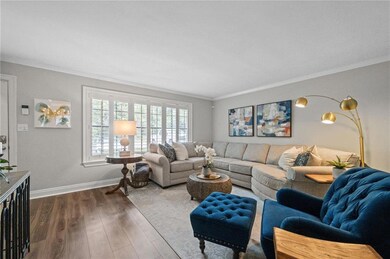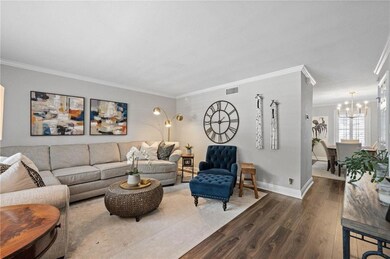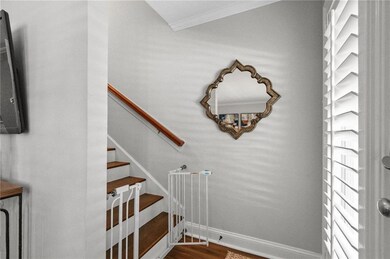
314 Gayfer Ct Unit 10 Fairhope, AL 36532
Estimated payment $2,701/month
Highlights
- Wood Flooring
- End Unit
- Formal Dining Room
- Fairhope Primary School Rated A-
- Stone Countertops
- White Kitchen Cabinets
About This Home
Discover the perfect blend of modern living and small-town charm in this beautifully updated 2-bedroom, 1.5-bath condo, ideally located just steps from the beloved Downtown Fairhope. This end unit features upgrades galore, including: new kitchen cabinets, new backsplash, new counter tops in kitchen and dining room, new plumbing fixtures, new floors on the main level, new front door, new light fixtures, new paint throughout, new hot water heater with pressure valve, new vanity in half bath and a new roof. The first floor features a separate living room, a dedicated dining room, a fully updated kitchen and just off the kitchen is a half bath. You'll also find ample storage throughout. The main level has plantation shutters on every window. Built ins in the dining room & primary bedroom. Upstairs, both bedrooms are spacious and feature large walk in closets. Enjoy peaceful mornings or relaxing evenings in the courtyard or take a stroll down to Gayfer Courts deeded Bay access at the end of the road. Whether you’re looking for a low-maintenance primary residence or a second home this condo offers the ideal combination of location, comfort, and convenience. Buyer to verify all information during due diligence.
Property Details
Home Type
- Condominium
Est. Annual Taxes
- $1,616
Year Built
- Built in 2006
Lot Details
- End Unit
- Garden
HOA Fees
- $435 Monthly HOA Fees
Home Design
- Slab Foundation
- Composition Roof
- Four Sided Brick Exterior Elevation
Interior Spaces
- 1,378 Sq Ft Home
- 2-Story Property
- Crown Molding
- Ceiling Fan
- Double Pane Windows
- Plantation Shutters
- Living Room
- Formal Dining Room
- Wood Flooring
- Laundry in Kitchen
Kitchen
- Electric Cooktop
- Microwave
- Dishwasher
- Stone Countertops
- White Kitchen Cabinets
- Disposal
Bedrooms and Bathrooms
- 2 Bedrooms
- Walk-In Closet
- Bathtub and Shower Combination in Primary Bathroom
Home Security
Parking
- 2 Parking Spaces
- Assigned Parking
Outdoor Features
- Courtyard
- Exterior Lighting
Location
- Property is near schools
- Property is near shops
Schools
- Fairhope West Elementary School
- Fairhope Middle School
- Fairhope High School
Utilities
- Central Heating and Cooling System
- Electric Water Heater
Listing and Financial Details
- Assessor Parcel Number 4603370005024000910
Community Details
Overview
- 19 Units
- Gayfer Court Subdivision
- Rental Restrictions
Security
- Fire and Smoke Detector
Map
Home Values in the Area
Average Home Value in this Area
Tax History
| Year | Tax Paid | Tax Assessment Tax Assessment Total Assessment is a certain percentage of the fair market value that is determined by local assessors to be the total taxable value of land and additions on the property. | Land | Improvement |
|---|---|---|---|---|
| 2024 | $1,616 | $35,140 | $0 | $35,140 |
| 2023 | $1,489 | $32,380 | $0 | $32,380 |
| 2022 | $1,122 | $24,400 | $0 | $0 |
| 2021 | $1,046 | $22,740 | $0 | $0 |
| 2020 | $1,015 | $22,060 | $0 | $0 |
| 2019 | $949 | $22,060 | $0 | $0 |
| 2018 | $800 | $18,600 | $0 | $0 |
| 2017 | $1,505 | $35,000 | $0 | $0 |
| 2016 | $1,482 | $34,460 | $0 | $0 |
| 2015 | $1,446 | $33,620 | $0 | $0 |
| 2014 | $1,363 | $31,700 | $0 | $0 |
| 2013 | -- | $15,160 | $0 | $0 |
Property History
| Date | Event | Price | Change | Sq Ft Price |
|---|---|---|---|---|
| 07/18/2025 07/18/25 | For Sale | $385,000 | +61.1% | $279 / Sq Ft |
| 12/11/2020 12/11/20 | Sold | $239,000 | 0.0% | $173 / Sq Ft |
| 11/07/2020 11/07/20 | Pending | -- | -- | -- |
| 11/06/2020 11/06/20 | For Sale | $239,000 | +16.6% | $173 / Sq Ft |
| 09/13/2017 09/13/17 | Sold | $205,000 | 0.0% | $153 / Sq Ft |
| 08/08/2017 08/08/17 | Pending | -- | -- | -- |
| 08/03/2017 08/03/17 | For Sale | $205,000 | -- | $153 / Sq Ft |
Purchase History
| Date | Type | Sale Price | Title Company |
|---|---|---|---|
| Warranty Deed | $239,000 | None Available | |
| Warranty Deed | $205,000 | Stewart Title | |
| Warranty Deed | $225,000 | Ati |
Mortgage History
| Date | Status | Loan Amount | Loan Type |
|---|---|---|---|
| Open | $191,200 | New Conventional | |
| Previous Owner | $114,200 | New Conventional | |
| Previous Owner | $130,000 | New Conventional |
Similar Homes in Fairhope, AL
Source: Gulf Coast MLS (Mobile Area Association of REALTORS®)
MLS Number: 7618264
APN: 46-03-37-0-005-024.000-910
- 204 Gayfer Ct
- 0 N Mobile St Unit lot 11 279617
- 416 Fairwood Blvd Unit 14
- 451 N Mobile St
- 0 Pensacola Ave Unit Lot 9 279608
- 0 Pensacola Ave Unit 1 380524
- 0 Pensacola Ave Unit Lot 8 343996
- 0 Pensacola Ave Unit Lot 4 343994
- 0 Pensacola Ave Unit lot 6 343993
- 503 N Mobile St
- 214 Seminole Ave
- 589 Bon Secour St
- 517 Grand Ave
- 565 N Mobile St
- 609 Pensacola Ave
- 152 N Section St
- 602 Gayfer Ave
- 121 Kurlane St
- 308 Patlynn Dr
- 21581 Burney Rd
- 403 Circle Dr
- 13204 Shoshoney Cir
- 320 Volanta Ave Unit B4
- 54 N School St
- 8132 Gayfer Road Extension
- 8263 Gayfer Rd Extension
- 416 S Section St
- 159 Orange Ave
- 19655 Young St Unit 1
- 7 Troyer Ct
- 8667 Brook Ln
- 199 Spring Run Dr
- 412 Scarlett Ave
- 257 Treadstone Way
- 302 Belle Chase Ct N
- 139 Destrehan Rd
- 7329 Twin Beech Rd
- 7684 Twin Beech Rd
- 405 Ellington Ave
- 18653 Twin Beech Rd
