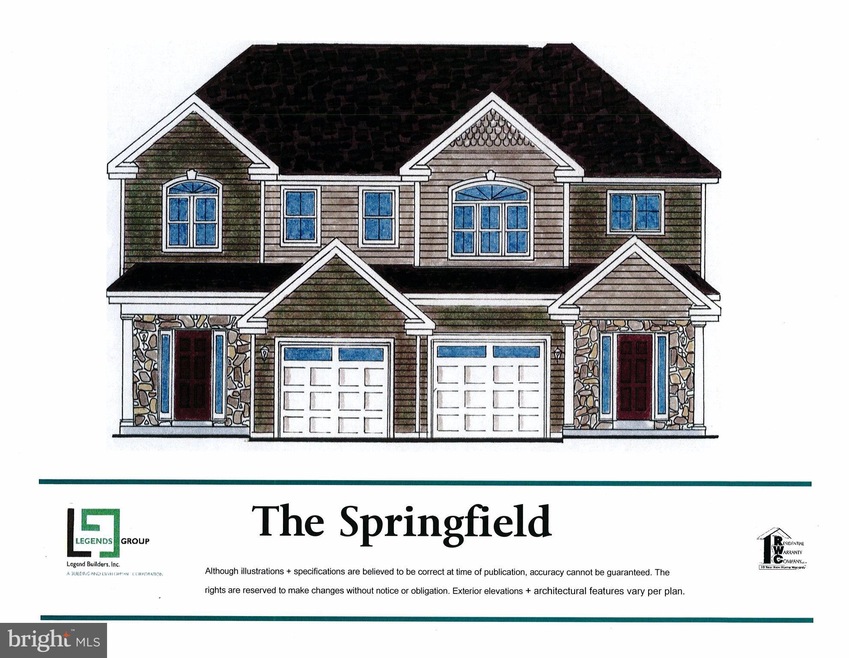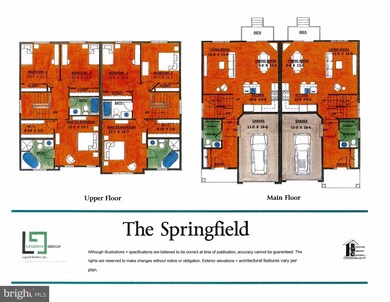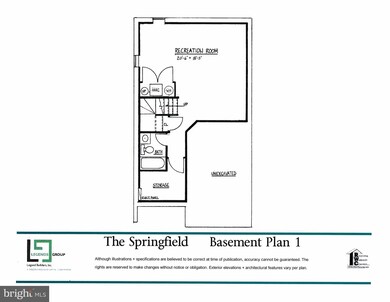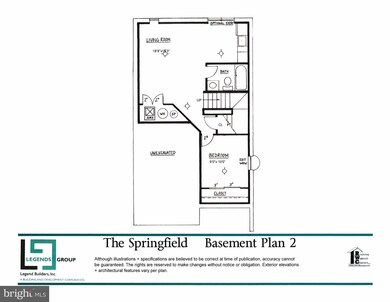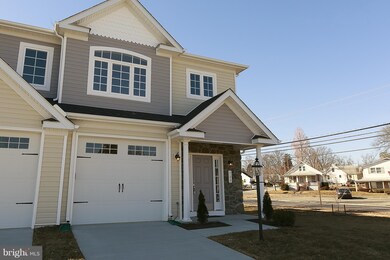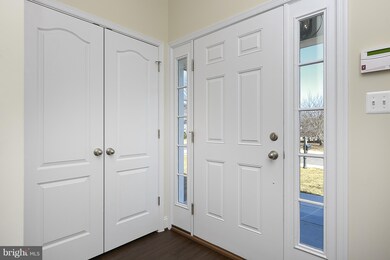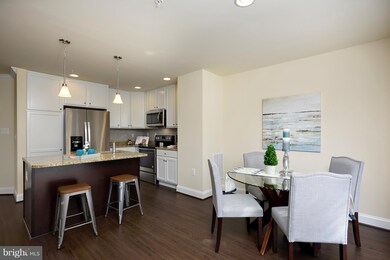
314 Grace Way Laurel, MD 20707
Highlights
- Newly Remodeled
- Colonial Architecture
- Breakfast Area or Nook
- Open Floorplan
- Upgraded Countertops
- 1 Car Attached Garage
About This Home
As of January 2019New Subdivision of 12 Villa Townhomes. Features include kitchen with S/S appliances, granite counters and island; spacious living/dining areas with slider, master suite w/garden bath & walk-in closet, 2 add'l bedrooms & full bath upstairs, full basement and full-bath rough-in; 1 car garage, stone & vinyl exteriors and recessed lights.
Last Agent to Sell the Property
RE/MAX Advantage Realty License #35065 Listed on: 07/09/2018

Townhouse Details
Home Type
- Townhome
Est. Annual Taxes
- $410
Year Built
- Built in 2018 | Newly Remodeled
Lot Details
- 3,554 Sq Ft Lot
HOA Fees
- $105 Monthly HOA Fees
Parking
- 1 Car Attached Garage
- Front Facing Garage
Home Design
- Semi-Detached or Twin Home
- Colonial Architecture
- Stone Siding
- Vinyl Siding
Interior Spaces
- Property has 3 Levels
- Open Floorplan
- Living Room
- Combination Kitchen and Dining Room
Kitchen
- Breakfast Area or Nook
- Electric Oven or Range
- Microwave
- Dishwasher
- Upgraded Countertops
- Disposal
Bedrooms and Bathrooms
- 3 Bedrooms
- En-Suite Primary Bedroom
- En-Suite Bathroom
Basement
- Exterior Basement Entry
- Rough-In Basement Bathroom
Utilities
- Central Air
- Heat Pump System
- Electric Water Heater
Community Details
- Association fees include insurance, management, reserve funds, water
- Built by LEGEND BUILDERS, INC.
- Sandy Spring Village Subdivision, Springfield Floorplan
Listing and Financial Details
- Tax Lot 8
- Assessor Parcel Number 17105585955
Ownership History
Purchase Details
Home Financials for this Owner
Home Financials are based on the most recent Mortgage that was taken out on this home.Similar Homes in Laurel, MD
Home Values in the Area
Average Home Value in this Area
Purchase History
| Date | Type | Sale Price | Title Company |
|---|---|---|---|
| Deed | $329,424 | None Available |
Mortgage History
| Date | Status | Loan Amount | Loan Type |
|---|---|---|---|
| Open | $230,596 | Adjustable Rate Mortgage/ARM |
Property History
| Date | Event | Price | Change | Sq Ft Price |
|---|---|---|---|---|
| 06/24/2019 06/24/19 | Rented | $2,500 | 0.0% | -- |
| 05/23/2019 05/23/19 | For Rent | $2,500 | 0.0% | -- |
| 04/08/2019 04/08/19 | Rented | $2,500 | 0.0% | -- |
| 01/26/2019 01/26/19 | For Rent | $2,500 | 0.0% | -- |
| 01/08/2019 01/08/19 | Sold | $329,424 | 0.0% | $178 / Sq Ft |
| 07/09/2018 07/09/18 | Pending | -- | -- | -- |
| 07/09/2018 07/09/18 | For Sale | $329,424 | -- | $178 / Sq Ft |
Tax History Compared to Growth
Tax History
| Year | Tax Paid | Tax Assessment Tax Assessment Total Assessment is a certain percentage of the fair market value that is determined by local assessors to be the total taxable value of land and additions on the property. | Land | Improvement |
|---|---|---|---|---|
| 2024 | $7,128 | $387,333 | $0 | $0 |
| 2023 | $6,599 | $360,667 | $0 | $0 |
| 2022 | $6,056 | $334,000 | $75,000 | $259,000 |
| 2021 | $6,016 | $334,000 | $75,000 | $259,000 |
| 2020 | $6,013 | $334,000 | $75,000 | $259,000 |
| 2019 | $6,886 | $351,500 | $75,000 | $276,500 |
| 2018 | $409 | $21,600 | $21,600 | $0 |
| 2017 | $321 | $21,600 | $0 | $0 |
Agents Affiliated with this Home
-
Charity Nwaneri

Seller's Agent in 2019
Charity Nwaneri
Samson Properties
(240) 273-2512
6 Total Sales
-
Robert Foy

Seller's Agent in 2019
Robert Foy
RE/MAX
(301) 802-0476
5 in this area
92 Total Sales
-
Terri Robertson

Buyer's Agent in 2019
Terri Robertson
Bennett Realty Solutions
23 Total Sales
Map
Source: Bright MLS
MLS Number: 1002006682
APN: 10-5585966
- 916 Philip Powers Dr
- 305 9th St
- 200 1/2 11th St
- 1002 West Ct
- 612 9th St
- 211 Patuxent Rd
- 925 Montrose Ave
- 9420 Fairview Ave
- 1003 Ward St
- 610 Main St Unit 413
- 1011 Turney Ave
- 1004 Harrison Dr
- 9401 Riverbrink Ct
- 1031 Marton St
- 109 Brashears St
- 206 5th St
- 7719 Haines Ct
- 839 4th St
- 7709 Brooklyn Bridge Rd
- 16035 Dorset Rd
