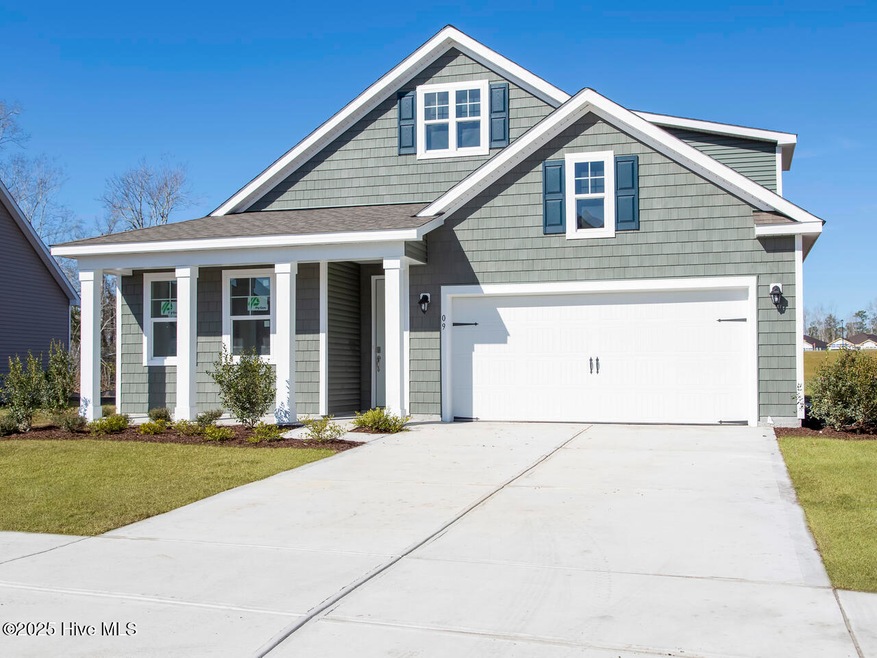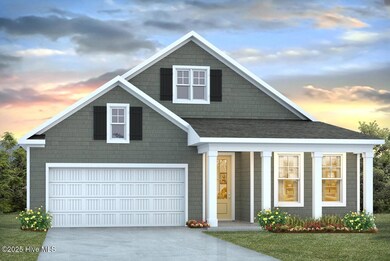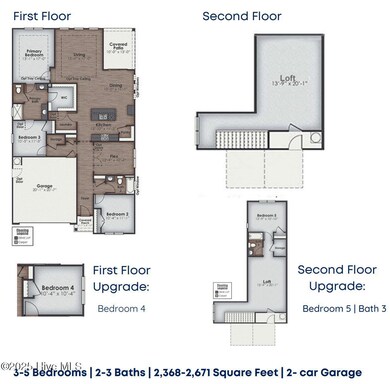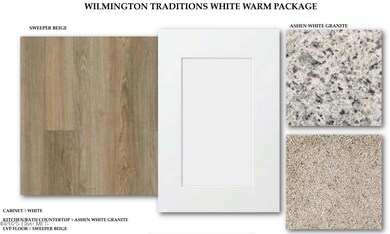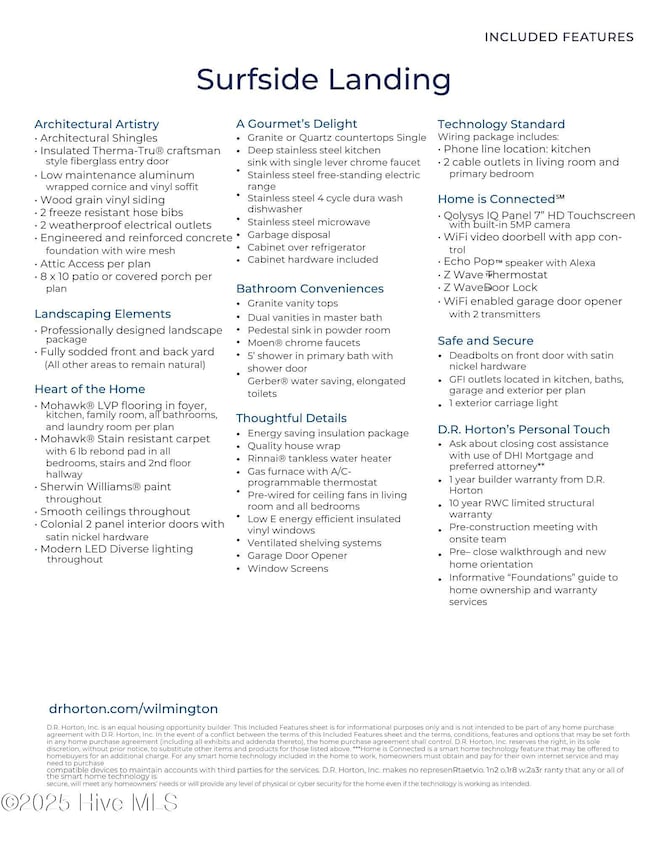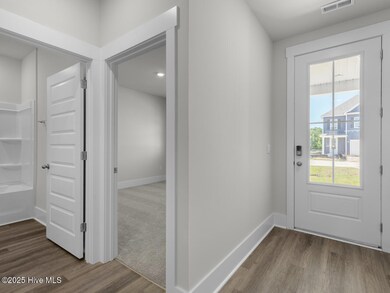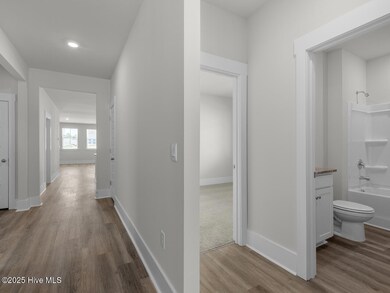314 Hammock Bay Way Unit Lot 29 Hubert, NC 28539
Hubert NeighborhoodEstimated payment $2,234/month
Highlights
- Covered Patio or Porch
- Luxury Vinyl Plank Tile Flooring
- Combination Dining and Living Room
- Kitchen Island
- Walk-in Shower
- Heat Pump System
About This Home
Welcome to Hubert's newest neighborhood, Surfside Landing! Located just 10 minutes from the coastal town of Swansboro and 7 minutes to the 172 Camp Lejeune Gate. The Darby floorplan is a modern ranch-style home that emphasizes comfort and practicality, making it ideal for both daily living and entertaining. Its open layout seamlessly connects the living, dining, and kitchen areas, creating a harmonious flow throughout the space. The design includes four spacious bedrooms, offering privacy and comfort for everyone. The primary suite located towards the back of the home stands out with its luxurious on-suite bathroom featuring double vanities and a generous walk-in closet. The kitchen serves as a central gathering point, highlighted by a large granite island and an efficiently designed pantry.This floorplan offers an entertainment or extra space for working for home option in the upstairs loft. The walk in attic access is convenient as well. Outdoor living is enhanced by a large, covered patio, perfect for relaxation. With modern finishes like Luxury Vinyl Plank flooring and stain-resistant carpets, the home combines durability with style. Additional conveniences include a two-car garage and D.R. Horton's Home is Connected(r) package, residents can enjoy smart home integration for enhanced security and convenience. Overall, the Darby floorplan merges functionality with modern living, creating a welcoming environment for all and their guests alike.
Home Details
Home Type
- Single Family
Year Built
- Built in 2025
Lot Details
- 7,841 Sq Ft Lot
- Lot Dimensions are 120x60x120x60
- Property is zoned RA-20
HOA Fees
- $40 Monthly HOA Fees
Home Design
- Slab Foundation
- Wood Frame Construction
- Architectural Shingle Roof
- Vinyl Siding
- Stick Built Home
Interior Spaces
- 1,881 Sq Ft Home
- 1-Story Property
- Combination Dining and Living Room
Kitchen
- Dishwasher
- Kitchen Island
- Disposal
Flooring
- Carpet
- Luxury Vinyl Plank Tile
Bedrooms and Bathrooms
- 3 Bedrooms
- 2 Full Bathrooms
- Walk-in Shower
Parking
- 2 Car Attached Garage
- Driveway
Schools
- Queens Creek Elementary School
- Swansboro Middle School
- Swansboro High School
Additional Features
- Covered Patio or Porch
- Heat Pump System
Community Details
- Firstservice Residential Association, Phone Number (704) 527-2314
- Surfside Landing Subdivision
- Maintained Community
Listing and Financial Details
- Tax Lot 29
- Assessor Parcel Number 534403305970
Map
Home Values in the Area
Average Home Value in this Area
Property History
| Date | Event | Price | List to Sale | Price per Sq Ft |
|---|---|---|---|---|
| 10/19/2025 10/19/25 | Pending | -- | -- | -- |
| 10/15/2025 10/15/25 | Price Changed | $349,999 | -0.8% | $186 / Sq Ft |
| 10/15/2025 10/15/25 | Price Changed | $352,999 | +0.9% | $188 / Sq Ft |
| 10/07/2025 10/07/25 | Price Changed | $349,999 | -1.9% | $186 / Sq Ft |
| 07/02/2025 07/02/25 | Price Changed | $356,890 | -2.2% | $190 / Sq Ft |
| 06/21/2025 06/21/25 | For Sale | $364,890 | -- | $194 / Sq Ft |
Source: Hive MLS
MLS Number: 100515042
- 318 Hammock Bay Way Unit Lot 31
- 315 Hammock Bay Way Unit Lot 22
- 317 Hammock Bay Way
- 317 Hammock Bay Way Unit Lot 21
- 320 Hammock Bay Way Unit Lot 32
- 319 Hammock Bay Way Unit Lot 20
- 319 Hammock Bay Way
- 209 Surfside Landing Blvd Unit Lot 146
- 209 Surfside Landing Blvd
- 323 Hammock Bay Way
- 323 Hammock Bay Way Unit Lot 18
- WOODSTOCK Plan at Surfside Landing
- DARBY Plan at Surfside Landing
- TILLMAN Plan at Surfside Landing
- WESTERLY Plan at Surfside Landing
- BRADFORD Plan at Surfside Landing
- FORRESTER Plan at Surfside Landing
- 328 Hammock Bay Way Unit Lot 35
- 330 Hammock Bay Way Unit Lot 36
- 220 Surfside Landing Blvd Unit Lot 9
