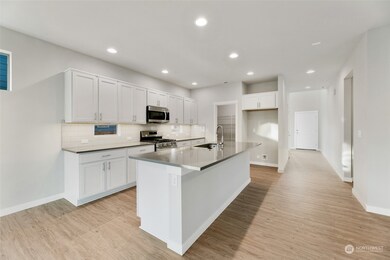
$669,500
- 4 Beds
- 3.5 Baths
- 2,989 Sq Ft
- 380 Hovey St
- Buckley, WA
Perfectly maintained home, very desirable floor plan in Perkins Prairie. 2879 sqft 4 bedrm 3 bath w/3 car garage. Walk in to your bright, spacious, high ceiling & open concept home. Main level has 4th bedroom or office w/3/4 bath, walk in closet & extra storage, a large kitchen w/quartz counters, tile backsplash, oversized island, abundance of cabinets, SS appliances, large walk in panty & vinyl
Matthew Bellesiles John L. Scott, Inc.






