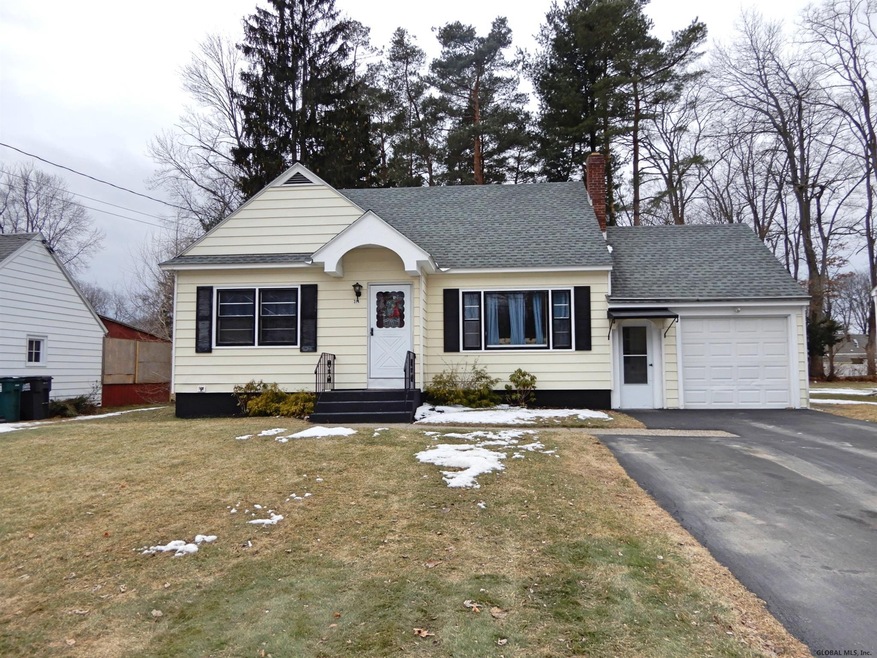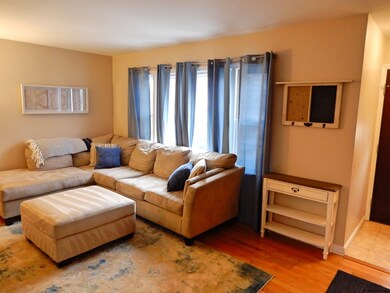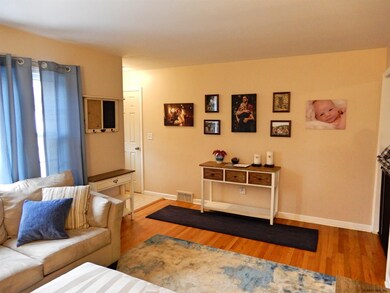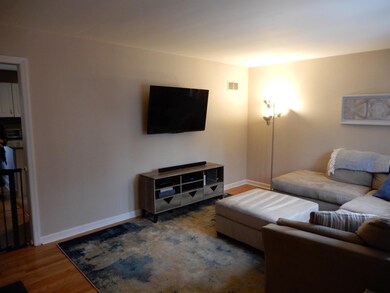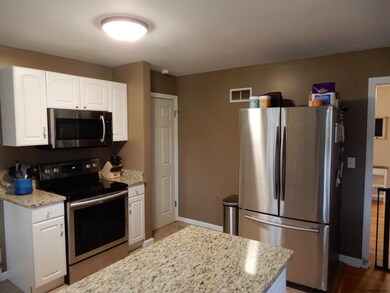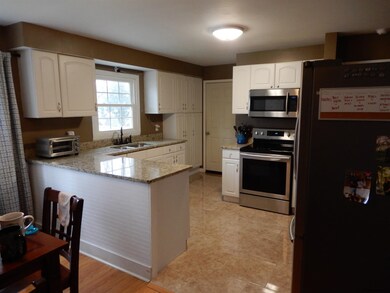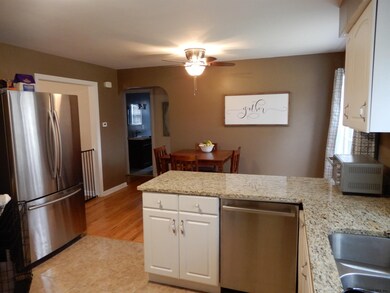
314 Howell St Schenectady, NY 12303
Rotterdam NeighborhoodHighlights
- Cape Cod Architecture
- Wood Flooring
- Stone Countertops
- Private Lot
- Main Floor Primary Bedroom
- No HOA
About This Home
As of April 2020Immaculate Rotterdam Cape w/ gleaming hardwood floors, granite counter tops, stainless steel appliances, beautiful 2nd fl master suite w/ walk-in closet, tile bath and skylights as well as tiled full bath downstairs. Granite and tile kitchen, other upgrades include complete deep fenced in back yard, new patio, widened driveway & new shed. Installed a mini-split for additional A/c and heat in master. 3 Season room off kitchen leading to garage and back yard. Basically just unpack and start living! Taxes do not reflect star. Excellent Condition
Last Agent to Sell the Property
Heer Realty, Inc. License #40GO1143478 Listed on: 02/04/2020
Last Buyer's Agent
Anne Zoito
haha3
Home Details
Home Type
- Single Family
Est. Annual Taxes
- $6,000
Year Built
- Built in 1940
Lot Details
- Lot Dimensions are 42x214x125
- Fenced
- Landscaped
- Private Lot
- Level Lot
Parking
- 1 Car Attached Garage
- Driveway
- Off-Street Parking
Home Design
- Cape Cod Architecture
- Aluminum Siding
- Asphalt
Interior Spaces
- 1,685 Sq Ft Home
- Built-In Features
- Paddle Fans
- Skylights
Kitchen
- Eat-In Kitchen
- Oven
- Range
- Microwave
- Dishwasher
- Stone Countertops
Flooring
- Wood
- Carpet
- Ceramic Tile
Bedrooms and Bathrooms
- 3 Bedrooms
- Primary Bedroom on Main
- Walk-In Closet
- 2 Full Bathrooms
- Ceramic Tile in Bathrooms
Basement
- Basement Fills Entire Space Under The House
- Laundry in Basement
Outdoor Features
- Patio
- Shed
- Enclosed Glass Porch
Utilities
- Cooling System Mounted In Outer Wall Opening
- Forced Air Heating and Cooling System
- Heating System Uses Natural Gas
- Electric Baseboard Heater
- Septic Tank
- High Speed Internet
- Cable TV Available
Community Details
- No Home Owners Association
Listing and Financial Details
- Legal Lot and Block 4.1 / 2
- Assessor Parcel Number 422800 59.19-2-4.1
Ownership History
Purchase Details
Home Financials for this Owner
Home Financials are based on the most recent Mortgage that was taken out on this home.Purchase Details
Home Financials for this Owner
Home Financials are based on the most recent Mortgage that was taken out on this home.Purchase Details
Purchase Details
Purchase Details
Similar Homes in Schenectady, NY
Home Values in the Area
Average Home Value in this Area
Purchase History
| Date | Type | Sale Price | Title Company |
|---|---|---|---|
| Warranty Deed | $200,000 | None Available | |
| Deed | $176,000 | First American Title | |
| Warranty Deed | $90,000 | None Available | |
| Quit Claim Deed | -- | None Available | |
| Interfamily Deed Transfer | -- | -- |
Mortgage History
| Date | Status | Loan Amount | Loan Type |
|---|---|---|---|
| Open | $190,000 | New Conventional | |
| Previous Owner | $171,207 | FHA | |
| Previous Owner | $26,000 | New Conventional |
Property History
| Date | Event | Price | Change | Sq Ft Price |
|---|---|---|---|---|
| 04/02/2020 04/02/20 | Sold | $200,000 | -4.7% | $119 / Sq Ft |
| 02/10/2020 02/10/20 | Pending | -- | -- | -- |
| 02/04/2020 02/04/20 | For Sale | $209,900 | +19.6% | $125 / Sq Ft |
| 03/15/2017 03/15/17 | Sold | $175,532 | +3.5% | $104 / Sq Ft |
| 01/23/2017 01/23/17 | Pending | -- | -- | -- |
| 11/23/2016 11/23/16 | For Sale | $169,650 | 0.0% | $101 / Sq Ft |
| 11/11/2016 11/11/16 | Pending | -- | -- | -- |
| 11/10/2016 11/10/16 | For Sale | $169,650 | -- | $101 / Sq Ft |
Tax History Compared to Growth
Tax History
| Year | Tax Paid | Tax Assessment Tax Assessment Total Assessment is a certain percentage of the fair market value that is determined by local assessors to be the total taxable value of land and additions on the property. | Land | Improvement |
|---|---|---|---|---|
| 2024 | $5,784 | $172,800 | $24,600 | $148,200 |
| 2023 | $5,784 | $172,800 | $24,600 | $148,200 |
| 2022 | $6,392 | $172,800 | $24,600 | $148,200 |
| 2021 | $6,222 | $172,800 | $24,600 | $148,200 |
| 2020 | $5,490 | $172,800 | $24,600 | $148,200 |
| 2018 | $3,187 | $172,800 | $24,600 | $148,200 |
| 2016 | $7,837 | $157,000 | $24,600 | $132,400 |
Agents Affiliated with this Home
-
Bob Goldey

Seller's Agent in 2020
Bob Goldey
Heer Realty, Inc.
(518) 605-3110
100 Total Sales
-
A
Buyer's Agent in 2020
Anne Zoito
haha3
-
B
Buyer's Agent in 2020
Bonnie Sindel
Partners Realty Online LLC
-
Paul Friello

Seller's Agent in 2017
Paul Friello
Coldwell Banker Prime Properties
(518) 424-3728
65 in this area
322 Total Sales
-
M
Buyer's Agent in 2017
Michael Nelson
haha3
-
R
Buyer's Agent in 2017
Robert Goldey
David W. Heer Realty
Map
Source: Global MLS
MLS Number: 202012156
APN: 422800 59.19-2-4.1
