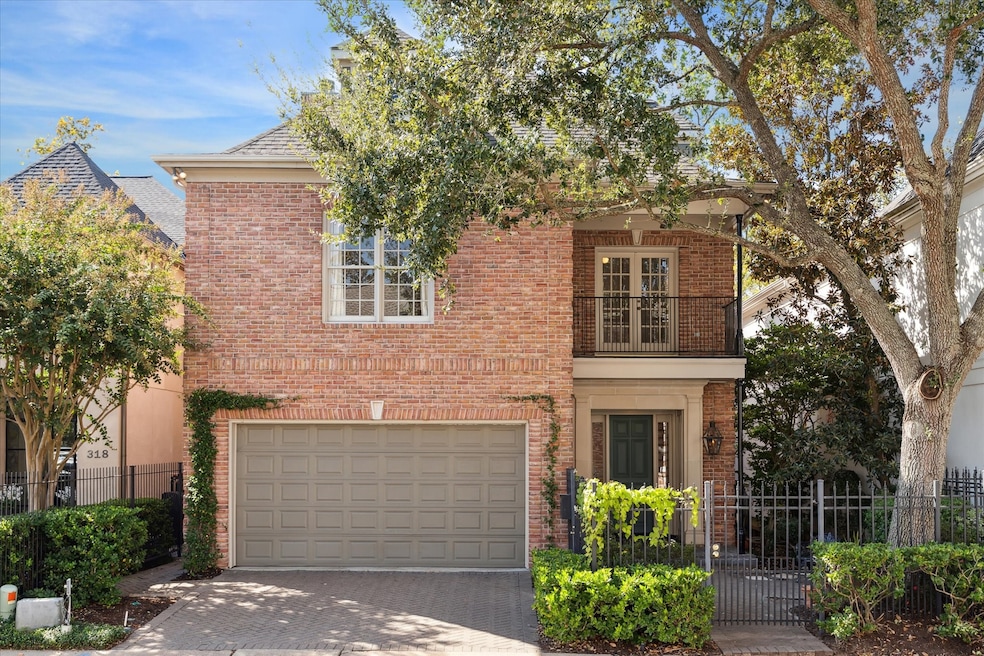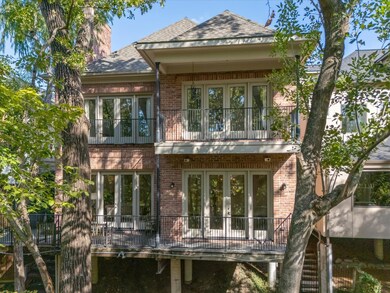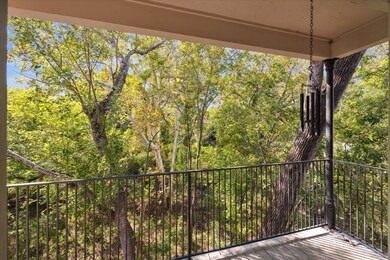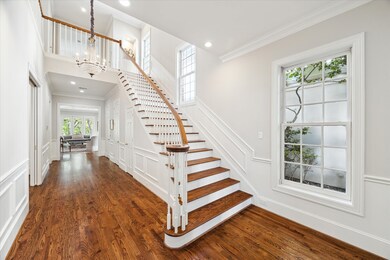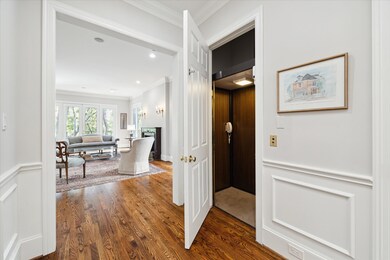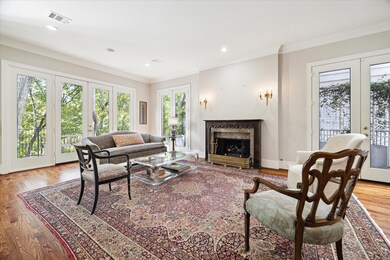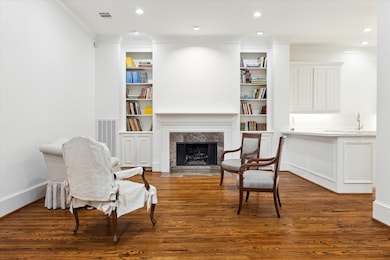
314 Indian Bayou Houston, TX 77057
Outlying Houston NeighborhoodHighlights
- Water Views
- Gated Community
- Wooded Lot
- Hunters Creek Elementary School Rated A
- Deck
- Traditional Architecture
About This Home
As of December 2024Just steps from Tanglewood tucked in the gated enclave of Indian Bayou, the timeless elegance of a Lucian Hood design awaits. Zoned to exemplary SBISD schools (Hunters Creek Elem & Memorial HS!). The family room & breakfast room merge opening to remodeled (2017-18) well-appointed kitchen & wet bar. Stainless steel appliances + separate icemaker & wine fridge. Amazing storage, silver-cloth lined cabinet, walk-in pantry… Formal dining flows seamlessly into living room w/ fireplace & French doors to balcony. Serene wooded, ravine views. Elevator to all floors. Beautiful hardwood floors throughout first floor. Spacious primary suite offers amazing home office or study space w/ built-in’s, large bath area w/ separate tub & shower, dual vanities & two WIC w/ built-in’s. Two secondary ensuite bedrooms across hall. Bonus room up w/ full bath makes ideal 4th bedroom, media, game or play room… Two large, floored attic storage spaces. Easy access to Galleria, Memorial Park, 610 & I-10.
Last Agent to Sell the Property
Martha Turner Sotheby's International Realty License #0262820 Listed on: 10/25/2024

Home Details
Home Type
- Single Family
Est. Annual Taxes
- $15,866
Year Built
- Built in 1994
Lot Details
- 4,199 Sq Ft Lot
- East Facing Home
- Sprinkler System
- Wooded Lot
HOA Fees
- $171 Monthly HOA Fees
Parking
- 2 Car Attached Garage
- Garage Door Opener
- Driveway
Home Design
- Traditional Architecture
- Brick Exterior Construction
- Slab Foundation
- Composition Roof
Interior Spaces
- 4,342 Sq Ft Home
- 2.5-Story Property
- Elevator
- Wet Bar
- Wired For Sound
- Crown Molding
- High Ceiling
- Ceiling Fan
- 3 Fireplaces
- Gas Fireplace
- Formal Entry
- Family Room Off Kitchen
- Living Room
- Breakfast Room
- Dining Room
- Home Office
- Utility Room
- Washer and Electric Dryer Hookup
- Carpet
- Water Views
Kitchen
- Breakfast Bar
- Walk-In Pantry
- Butlers Pantry
- <<doubleOvenToken>>
- Gas Cooktop
- <<microwave>>
- Ice Maker
- Dishwasher
- Kitchen Island
- Disposal
Bedrooms and Bathrooms
- 3 Bedrooms
- En-Suite Primary Bedroom
- Double Vanity
- Single Vanity
- Soaking Tub
- <<tubWithShowerToken>>
- Separate Shower
Home Security
- Security System Owned
- Security Gate
Eco-Friendly Details
- Energy-Efficient Thermostat
Outdoor Features
- Balcony
- Deck
- Patio
- Rear Porch
Schools
- Hunters Creek Elementary School
- Spring Branch Middle School
- Memorial High School
Utilities
- Forced Air Zoned Heating and Cooling System
- Heating System Uses Gas
- Programmable Thermostat
Community Details
Overview
- Rise Management Association, Phone Number (713) 936-9200
- Indian Bayou Subdivision
- Property is near a ravine
Security
- Controlled Access
- Gated Community
Ownership History
Purchase Details
Home Financials for this Owner
Home Financials are based on the most recent Mortgage that was taken out on this home.Similar Homes in Houston, TX
Home Values in the Area
Average Home Value in this Area
Purchase History
| Date | Type | Sale Price | Title Company |
|---|---|---|---|
| Deed | -- | Old Republic National Title In |
Mortgage History
| Date | Status | Loan Amount | Loan Type |
|---|---|---|---|
| Open | $742,500 | New Conventional | |
| Previous Owner | $114,258 | Stand Alone Refi Refinance Of Original Loan |
Property History
| Date | Event | Price | Change | Sq Ft Price |
|---|---|---|---|---|
| 12/17/2024 12/17/24 | Sold | -- | -- | -- |
| 11/12/2024 11/12/24 | Pending | -- | -- | -- |
| 10/25/2024 10/25/24 | For Sale | $1,050,000 | -- | $242 / Sq Ft |
Tax History Compared to Growth
Tax History
| Year | Tax Paid | Tax Assessment Tax Assessment Total Assessment is a certain percentage of the fair market value that is determined by local assessors to be the total taxable value of land and additions on the property. | Land | Improvement |
|---|---|---|---|---|
| 2024 | $19,298 | $875,457 | $262,437 | $613,020 |
| 2023 | $19,298 | $743,759 | $262,437 | $481,322 |
| 2022 | $19,353 | $827,767 | $262,437 | $565,330 |
| 2021 | $21,938 | $898,574 | $256,793 | $641,781 |
| 2020 | $17,284 | $689,825 | $251,149 | $438,676 |
| 2019 | $18,980 | $725,000 | $262,437 | $462,563 |
| 2018 | $8,087 | $702,354 | $282,190 | $420,164 |
| 2017 | $21,452 | $820,000 | $282,190 | $537,810 |
| 2016 | $21,452 | $820,000 | $282,190 | $537,810 |
| 2015 | $19,057 | $820,000 | $282,190 | $537,810 |
| 2014 | $19,057 | $716,000 | $242,445 | $473,555 |
Agents Affiliated with this Home
-
Vickie Driscoll

Seller's Agent in 2024
Vickie Driscoll
Martha Turner Sotheby's International Realty
(713) 962-1442
2 in this area
37 Total Sales
-
Alan Chodrow

Buyer's Agent in 2024
Alan Chodrow
Chodrow Realty Advisors
(832) 741-7553
1 in this area
8 Total Sales
Map
Source: Houston Association of REALTORS®
MLS Number: 61680058
APN: 1150960010004
- 311 Indian Bayou
- 5756 Indian Cir
- 5722 Indian Cir
- 5710 Indian Cir
- 5602 Indian Cir
- 5614 Indian Cir
- 9 Farther Point
- 307 Timber Terrace Rd
- 311 Brown Saddle St
- 5686 Bayou Glen Rd
- 302 Shadywood Rd
- 325 W Friar Tuck Ln
- 501 W Friar Tuck Ln
- 17 Pine Briar Cir
- 40 E Broad Oaks Dr
- 601 Lindenwood Dr
- 130 Park Laureate Dr
- 7 Pine Briar Cir
- 210 Park Laureate Dr
- 603 W Friar Tuck Ln
