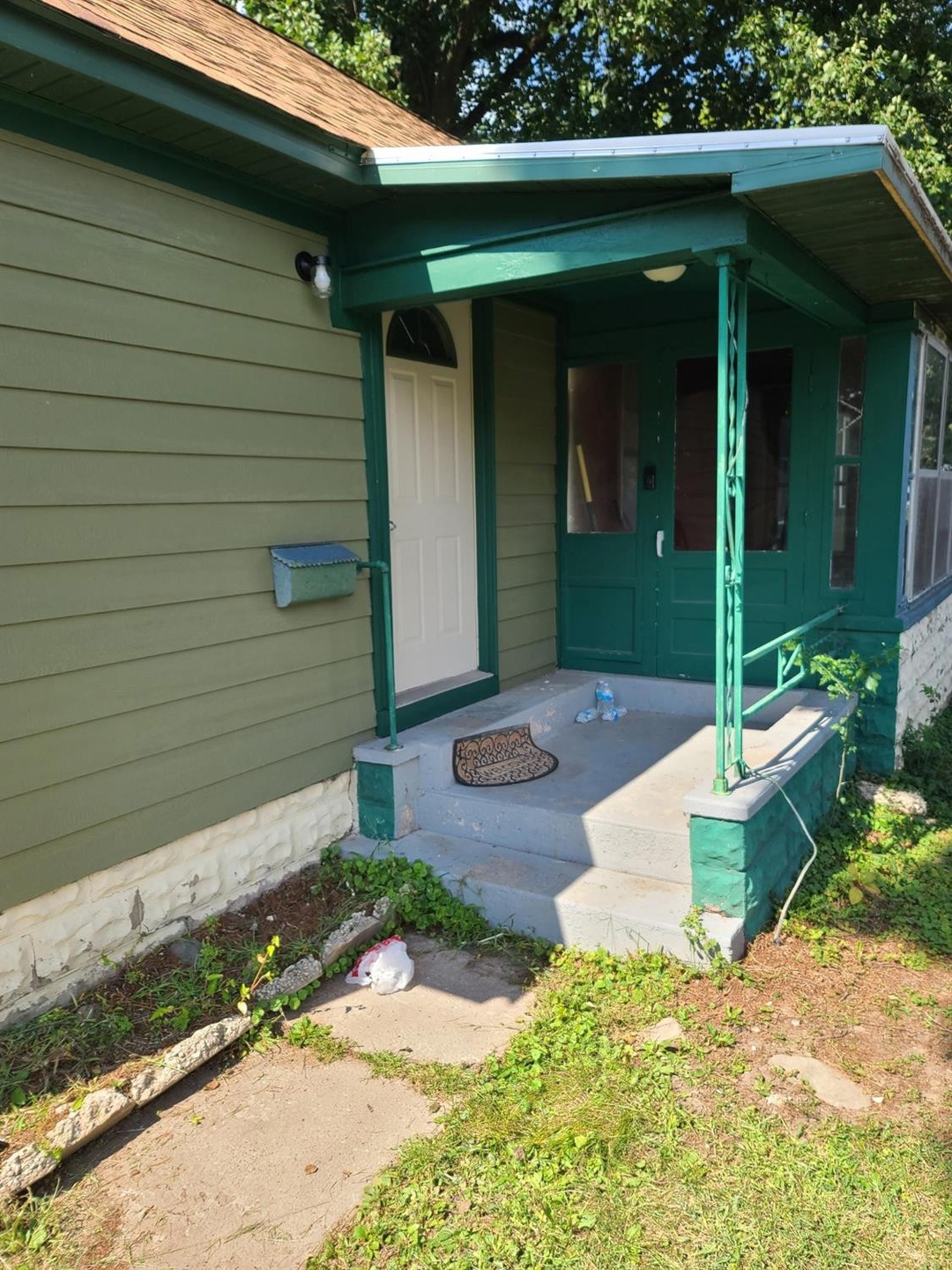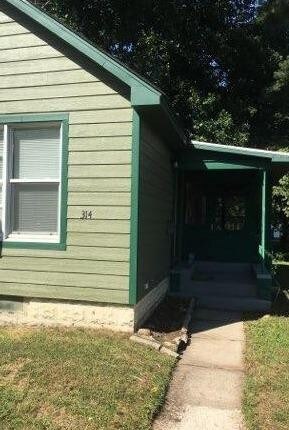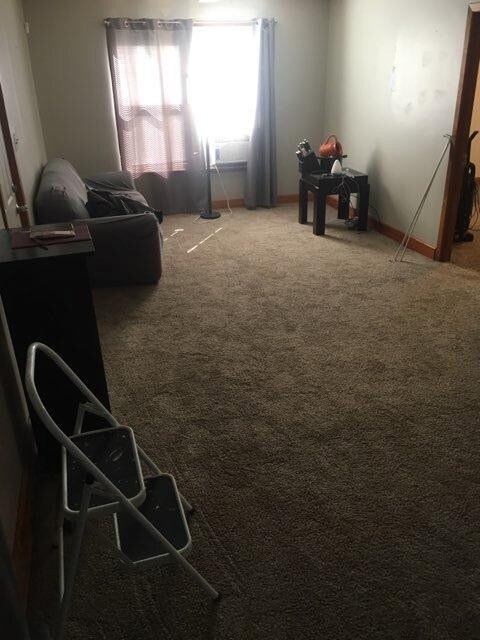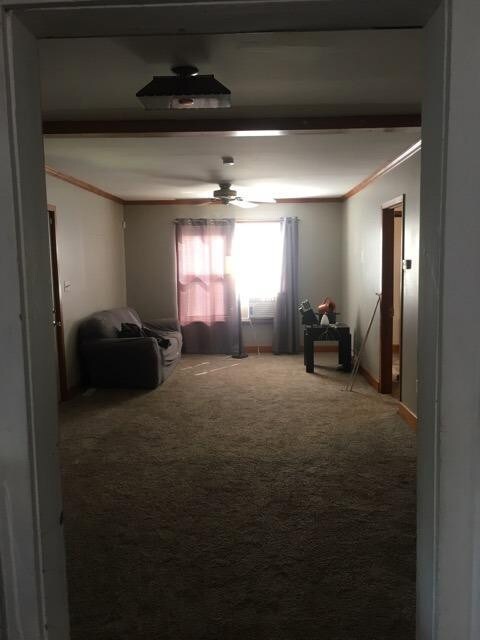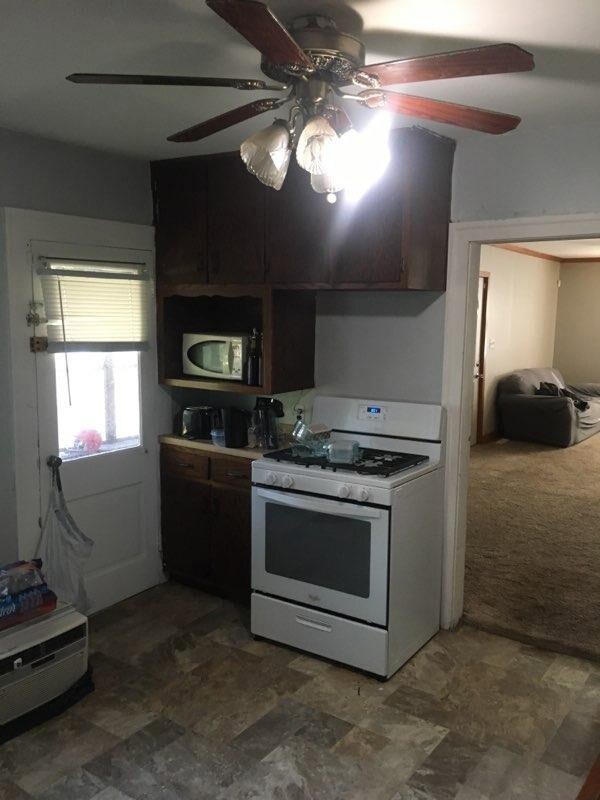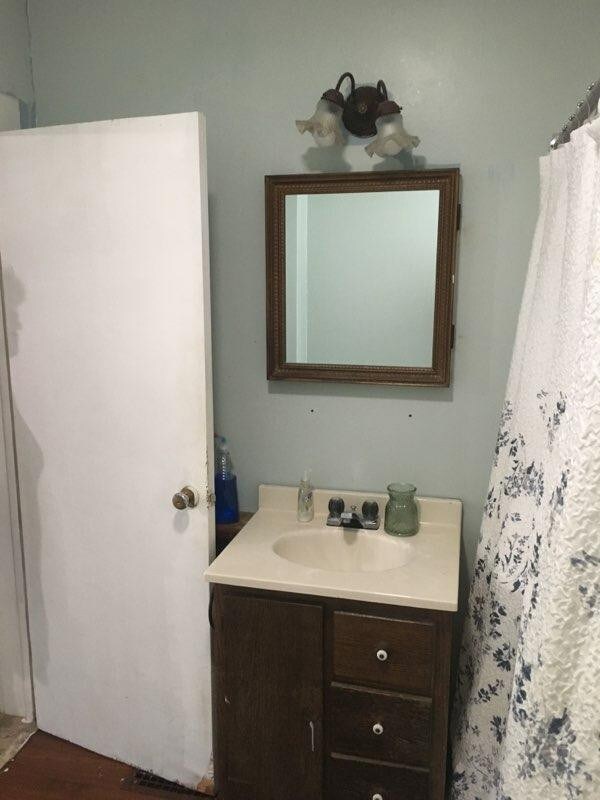
314 Jefferson Ave Chesterton, IN 46304
Estimated Value: $176,000 - $203,000
Highlights
- No HOA
- 2 Car Detached Garage
- 1-Story Property
- Bailly Elementary School Rated A-
- Porch
- Forced Air Heating System
About This Home
As of February 2023In almost downtown Chesterton offers this cozy 2 bedrooms, one bath possible third bedroom with private entrance, covered and enclosed porch, almost full basement. New roof in 2022 along with windows and siding. Kitchen appliances stay. Possible 3rd bedroom with private entrance. Nice bathroom and full basement,
Last Listed By
CHERYL Real Estate Services, L License #RB14018897 Listed on: 09/20/2022
Home Details
Home Type
- Single Family
Est. Annual Taxes
- $2,810
Year Built
- Built in 1910
Lot Details
- 7,405 Sq Ft Lot
- Lot Dimensions are 56 x 132
Parking
- 2 Car Detached Garage
- Garage Door Opener
Interior Spaces
- 1,008 Sq Ft Home
- 1-Story Property
- Basement
Kitchen
- Gas Range
- Microwave
Flooring
- Carpet
- Linoleum
Bedrooms and Bathrooms
- 2 Bedrooms
- 1 Full Bathroom
Outdoor Features
- Porch
Schools
- Bailly Elementary School
- Chesterton Middle School
- Chesterton Senior High School
Utilities
- Forced Air Heating System
- Heating System Uses Natural Gas
Community Details
- No Home Owners Association
- Strehls Add Subdivision
Listing and Financial Details
- Assessor Parcel Number 640601202006000023
Ownership History
Purchase Details
Home Financials for this Owner
Home Financials are based on the most recent Mortgage that was taken out on this home.Similar Homes in Chesterton, IN
Home Values in the Area
Average Home Value in this Area
Purchase History
| Date | Buyer | Sale Price | Title Company |
|---|---|---|---|
| Hecht Eric I | $145,000 | Fidelity National Title |
Mortgage History
| Date | Status | Borrower | Loan Amount |
|---|---|---|---|
| Open | Hecht Eric I | $137,750 |
Property History
| Date | Event | Price | Change | Sq Ft Price |
|---|---|---|---|---|
| 02/15/2023 02/15/23 | Sold | $145,000 | -14.7% | $144 / Sq Ft |
| 01/16/2023 01/16/23 | Pending | -- | -- | -- |
| 09/20/2022 09/20/22 | For Sale | $169,900 | -- | $169 / Sq Ft |
Tax History Compared to Growth
Tax History
| Year | Tax Paid | Tax Assessment Tax Assessment Total Assessment is a certain percentage of the fair market value that is determined by local assessors to be the total taxable value of land and additions on the property. | Land | Improvement |
|---|---|---|---|---|
| 2024 | $1,439 | $164,900 | $30,000 | $134,900 |
| 2023 | $3,077 | $150,800 | $26,800 | $124,000 |
| 2022 | $3,057 | $138,000 | $26,800 | $111,200 |
| 2021 | $2,831 | $126,900 | $26,800 | $100,100 |
| 2020 | $2,735 | $122,600 | $25,600 | $97,000 |
| 2019 | $2,447 | $109,600 | $25,600 | $84,000 |
| 2018 | $2,349 | $105,200 | $25,600 | $79,600 |
| 2017 | $2,311 | $103,500 | $25,600 | $77,900 |
| 2016 | $2,391 | $107,100 | $27,300 | $79,800 |
| 2014 | $2,238 | $100,200 | $25,600 | $74,600 |
| 2013 | -- | $95,400 | $25,900 | $69,500 |
Agents Affiliated with this Home
-
Cheryl Bonin
C
Seller's Agent in 2023
Cheryl Bonin
CHERYL Real Estate Services, L
16 in this area
58 Total Sales
-
Alissa Johns
A
Buyer's Agent in 2023
Alissa Johns
@properties/Christie's Intl RE
6 in this area
59 Total Sales
Map
Source: Northwest Indiana Association of REALTORS®
MLS Number: 519957
APN: 64-06-01-202-006.000-023
- 441 S 4th St
- 108 Washington Ave
- 301 Primrose Cir
- 760 S Park Dr
- 828 S Park Dr
- 74 Fairmont Dr
- 326 S 11th St
- 1120 W Lincoln Ave
- 123 Venturi Dr
- 801 Fox Point Dr
- 429-431 Woodlawn Ave
- 1610 Cobblestone Ct
- 108 Indian Boundary Rd
- 405 Strongbow Trail
- 1023 Chestnut Blvd
- 134 Michael Dr
- 135 Michael Dr
- 131 Michael Dr
- 133 Michael Dr
- 327 S 18th St
- 314 Jefferson Ave
- 324 Jefferson Ave
- 524 S 3rd St
- 307 W Porter Ave
- 305 W Porter Ave
- 303 W Porter Ave
- 321 W Porter Ave
- 311 Jefferson Ave
- 321 Jefferson Ave
- 402 Jefferson Ave
- 301 Jefferson Ave
- 523 S 3rd St
- 408 Jefferson Ave
- 221 W Porter Ave
- 520 West St
- 502 West St
- 401 W Porter Ave
- 225 Jefferson Ave
- 216 Jefferson Ave
- 410 Jefferson Ave
