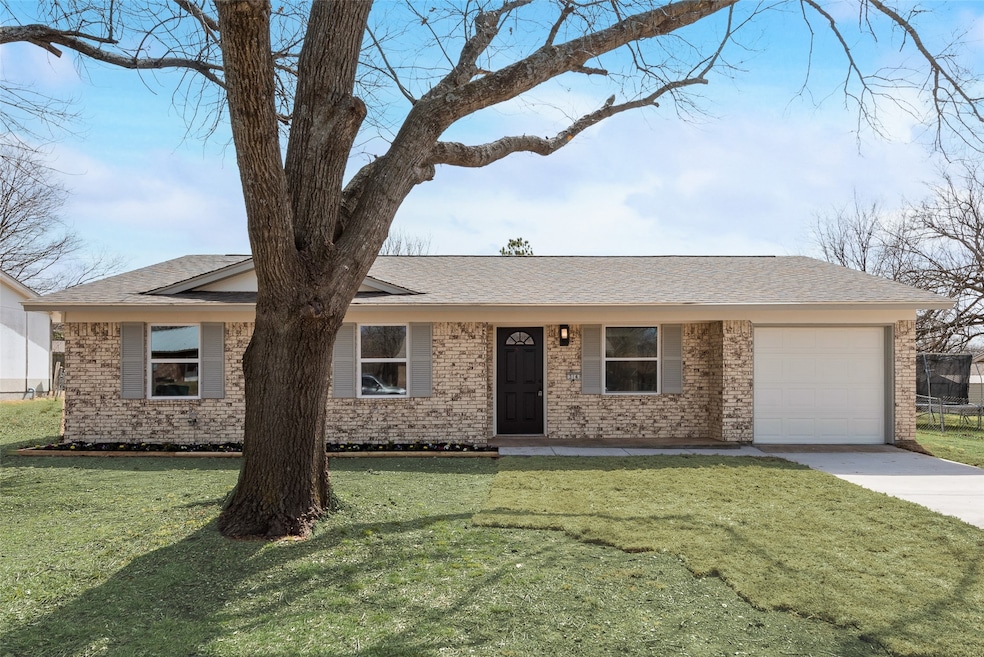
314 Kansas St Sherman, TX 75090
Highlights
- 1 Car Attached Garage
- Eat-In Kitchen
- 1-Story Property
About This Home
As of May 2025Buyers financing fell through, which presents an opportunity for you to grab this turnkey treasure in a prime Sherman location! Don't miss this completely updated 3-bedroom, 2.1-bathroom gem nestled in a fantastic Sherman neighborhood! This home offers modern comfort and style, ready for you to move right in. Step inside and be greeted by a bright and airy open-concept living, dining, and kitchen area, perfect for entertaining and everyday living. Brand new, stylish LVP flooring flows seamlessly throughout, creating a cohesive and low-maintenance space. The kitchen is a showstopper, boasting crisp white cabinetry, gleaming quartz countertops, and sleek stainless steel appliances. Retreat to the primary bedroom, featuring its own private en-suite bathroom for ultimate convenience. The second and third bedrooms are equally inviting, showcasing fresh paint, new fixtures, and the same beautiful LVP flooring. Both the second full bath and the half-bath have been meticulously updated with gorgeous finishes and all-new fixtures. Enjoy the outdoors in the huge, fenced backyard, ideal for gatherings, play, or simply relaxing. Mature trees in the front yard provide great curb appeal. A convenient garage completes this package. Located in a sought-after area, this home feeds into Piner Middle School and Sherman High School. Convenient highway access and proximity to new TI and Globitech facilities. Just minutes from shopping, dining, and entertainment as well!
Last Agent to Sell the Property
Coldwell Banker Apex, REALTORS Brokerage Phone: 214-435-2686 License #0747709 Listed on: 03/10/2025

Co-Listed By
Coldwell Banker Apex, REALTORS Brokerage Phone: 214-435-2686 License #0808424
Last Buyer's Agent
Coldwell Banker Apex, REALTORS Brokerage Phone: 214-435-2686 License #0747709 Listed on: 03/10/2025

Home Details
Home Type
- Single Family
Est. Annual Taxes
- $2,113
Year Built
- Built in 1970
Lot Details
- 8,625 Sq Ft Lot
- Chain Link Fence
Parking
- 1 Car Attached Garage
Interior Spaces
- 1,470 Sq Ft Home
- 1-Story Property
Kitchen
- Eat-In Kitchen
- Electric Oven
- Electric Range
Bedrooms and Bathrooms
- 3 Bedrooms
Schools
- Crutchfield Elementary School
- Sherman High School
Community Details
- Constitution Village Subdivision
Listing and Financial Details
- Legal Lot and Block 23 / 4
- Assessor Parcel Number 167243
Ownership History
Purchase Details
Home Financials for this Owner
Home Financials are based on the most recent Mortgage that was taken out on this home.Purchase Details
Purchase Details
Similar Homes in Sherman, TX
Home Values in the Area
Average Home Value in this Area
Purchase History
| Date | Type | Sale Price | Title Company |
|---|---|---|---|
| Deed | -- | Capital Title | |
| Warranty Deed | -- | Capital Title | |
| Warranty Deed | -- | None Available |
Mortgage History
| Date | Status | Loan Amount | Loan Type |
|---|---|---|---|
| Open | $137,750 | New Conventional |
Property History
| Date | Event | Price | Change | Sq Ft Price |
|---|---|---|---|---|
| 05/05/2025 05/05/25 | Sold | -- | -- | -- |
| 04/12/2025 04/12/25 | Pending | -- | -- | -- |
| 04/08/2025 04/08/25 | For Sale | $242,500 | 0.0% | $165 / Sq Ft |
| 04/01/2025 04/01/25 | Pending | -- | -- | -- |
| 03/10/2025 03/10/25 | For Sale | $242,500 | +142.5% | $165 / Sq Ft |
| 09/20/2024 09/20/24 | Sold | -- | -- | -- |
| 08/30/2024 08/30/24 | Pending | -- | -- | -- |
| 08/25/2024 08/25/24 | For Sale | $100,000 | -- | $71 / Sq Ft |
Tax History Compared to Growth
Tax History
| Year | Tax Paid | Tax Assessment Tax Assessment Total Assessment is a certain percentage of the fair market value that is determined by local assessors to be the total taxable value of land and additions on the property. | Land | Improvement |
|---|---|---|---|---|
| 2024 | $2,113 | $96,340 | $0 | $0 |
| 2023 | $267 | $87,582 | $0 | $0 |
| 2022 | $1,866 | $79,620 | $0 | $0 |
| 2021 | $1,814 | $74,180 | $15,929 | $58,251 |
| 2020 | $1,727 | $77,635 | $15,929 | $61,706 |
| 2019 | $1,612 | $61,129 | $11,968 | $49,161 |
| 2018 | $1,364 | $56,355 | $11,968 | $44,387 |
| 2017 | $1,231 | $54,827 | $11,968 | $42,859 |
| 2016 | $1,119 | $44,944 | $11,968 | $32,976 |
| 2015 | $975 | $55,954 | $11,968 | $43,986 |
| 2014 | $1,107 | $55,954 | $11,968 | $43,986 |
Agents Affiliated with this Home
-
Stephanie Cain
S
Seller's Agent in 2025
Stephanie Cain
Coldwell Banker Apex, REALTORS
(214) 435-2686
32 Total Sales
-
Cory Cain
C
Seller Co-Listing Agent in 2025
Cory Cain
Coldwell Banker Apex, REALTORS
(972) 679-4136
14 Total Sales
-
Richard Avery

Seller's Agent in 2024
Richard Avery
Flex Group Real Estate
(903) 887-4420
86 Total Sales
Map
Source: North Texas Real Estate Information Systems (NTREIS)
MLS Number: 20866500
APN: 167243
- 217 Iowa St
- 3404 S Carolina Dr
- 3721 Talisker Blvd
- 3705 Aqua Ln
- 3716 Aqua Ln
- 3720 Aqua Ln
- 1232 Newport St
- 1109 El Sol Blvd
- 123 Farm To Market Road 1417
- 3708 Queen Rd
- 3736 Queen Rd
- 3718 Malibu Dr
- 1118 Morgan St
- 1147 Morgan Dr
- 1134 Morgan Dr
- 3900 Coco Ln
- 3906 Coco Ln
- 3913 Sky Dr
- 1154 Morgan Dr
- 3736 Paradise Way






