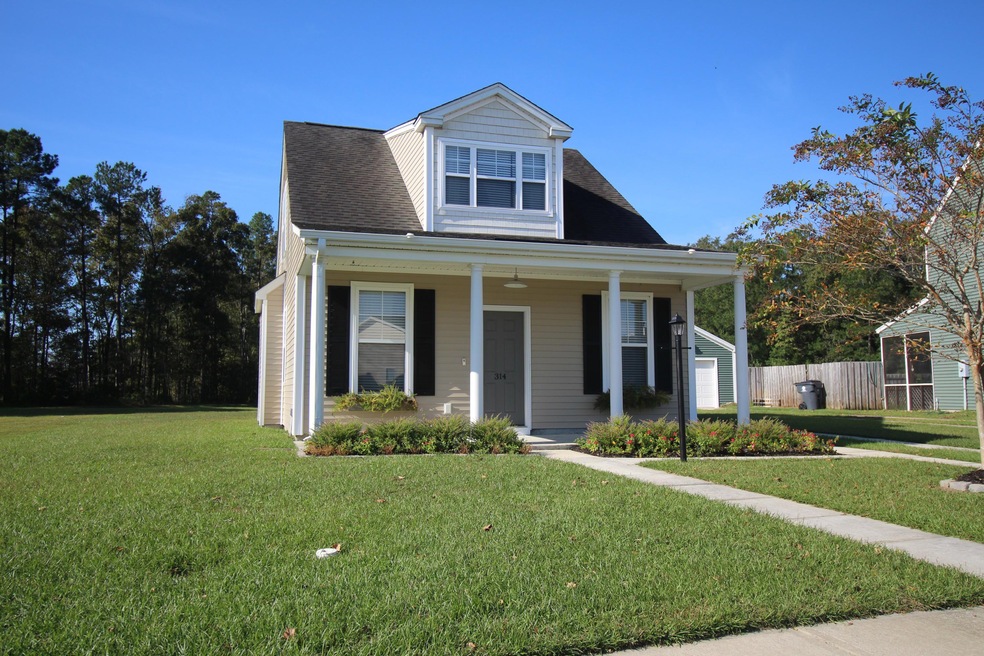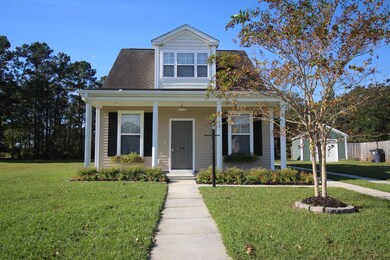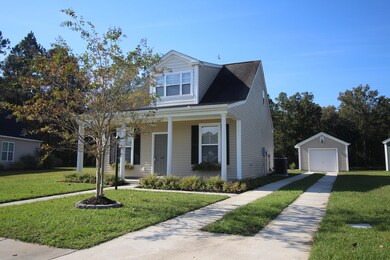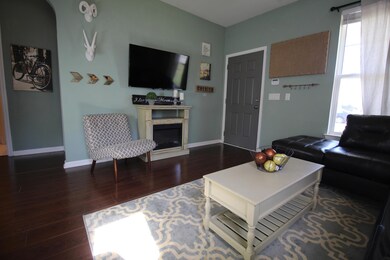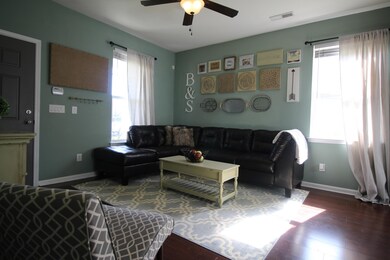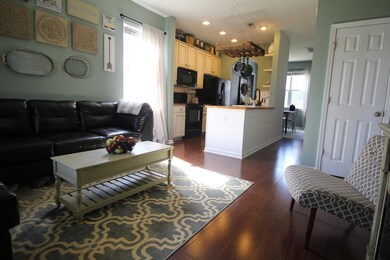
314 Killarney Trail Moncks Corner, SC 29461
Highlights
- Boat Dock
- Sitting Area In Primary Bedroom
- Pond
- Fitness Center
- Clubhouse
- Charleston Architecture
About This Home
As of December 2019You really don't want to miss this one!! This lovely, quaint home is nestled in beautiful Foxbank Plantation with astounding amenities! Your home features a full front porch, perfect for rocking chairs and sipping sweet tea! As you enter your home, "wow factor," is an understatement! Filled with light, love and warmth, the modern colors, gleaming wood laminate flooring, combined with the country charm will make you feel so much at home, you won't want to leave! Your kitchen will make your friends envious, as it features distressed country cabinets with butcher block style wood countertops. The formal dining room with its lake view is the perfect setting for romantic dinners. The entire upstairs is dedicated to your breathtaking master suite, with its separate sitting area, bedroomarea, walk-in closet, and amazing master bath. Your roomy secondary bedrooms, and full second bath are located on the main floor. In keeping with making the entire family comfortable, these owners built in a puppy or kitty suite on the first level! Step outside to your screened in patio, or if you like, invite some friends over to enjoy the landscaped sitting area around the built in fire pit! Your back yard features blueberry bushes, and have I mentioned the lovely lake view? Are you worried about parking? No more worries! Your crazy long driveway will accommodate all your vehicles, as well as some friends, and there's a detached one-car garage as well! This immaculate home is PERFECT for YOUR family. Come see it today! FYI: This home stood strong during both the 2015 flood and hurricane Matthew, AND has a transferable termite bond!! Ask your agent about our preferred lender closing cost assistance!
Home Details
Home Type
- Single Family
Est. Annual Taxes
- $787
Year Built
- Built in 2007
Lot Details
- 7,405 Sq Ft Lot
- Elevated Lot
- Level Lot
HOA Fees
- $39 Monthly HOA Fees
Parking
- 1 Car Garage
Home Design
- Charleston Architecture
- Slab Foundation
- Architectural Shingle Roof
- Vinyl Siding
Interior Spaces
- 1,225 Sq Ft Home
- 2-Story Property
- Smooth Ceilings
- Ceiling Fan
- Window Treatments
- Family Room
- Formal Dining Room
- Laminate Flooring
- Dishwasher
- Laundry Room
Bedrooms and Bathrooms
- 3 Bedrooms
- Sitting Area In Primary Bedroom
- Walk-In Closet
- 2 Full Bathrooms
Outdoor Features
- Pond
- Screened Patio
- Front Porch
Schools
- Whitesville Elementary School
- Berkeley Middle School
- Berkeley High School
Utilities
- Cooling Available
- Heat Pump System
- Satellite Dish
Community Details
Overview
- Foxbank Plantation Subdivision
Amenities
- Clubhouse
Recreation
- Boat Dock
- Fitness Center
- Trails
Ownership History
Purchase Details
Home Financials for this Owner
Home Financials are based on the most recent Mortgage that was taken out on this home.Purchase Details
Home Financials for this Owner
Home Financials are based on the most recent Mortgage that was taken out on this home.Purchase Details
Home Financials for this Owner
Home Financials are based on the most recent Mortgage that was taken out on this home.Purchase Details
Home Financials for this Owner
Home Financials are based on the most recent Mortgage that was taken out on this home.Purchase Details
Home Financials for this Owner
Home Financials are based on the most recent Mortgage that was taken out on this home.Purchase Details
Map
Similar Homes in Moncks Corner, SC
Home Values in the Area
Average Home Value in this Area
Purchase History
| Date | Type | Sale Price | Title Company |
|---|---|---|---|
| Deed | $221,000 | None Available | |
| Deed | $191,000 | None Available | |
| Deed | $157,500 | -- | |
| Deed | $134,000 | -- | |
| Deed | $147,500 | Attorney | |
| Deed | $382,500 | None Available |
Mortgage History
| Date | Status | Loan Amount | Loan Type |
|---|---|---|---|
| Open | $214,370 | New Conventional | |
| Previous Owner | $193,891 | VA | |
| Previous Owner | $191,000 | VA | |
| Previous Owner | $159,090 | New Conventional | |
| Previous Owner | $136,734 | Future Advance Clause Open End Mortgage | |
| Previous Owner | $132,750 | Purchase Money Mortgage |
Property History
| Date | Event | Price | Change | Sq Ft Price |
|---|---|---|---|---|
| 12/20/2019 12/20/19 | Sold | $191,000 | 0.0% | $156 / Sq Ft |
| 11/20/2019 11/20/19 | Pending | -- | -- | -- |
| 11/08/2019 11/08/19 | For Sale | $191,000 | +21.3% | $156 / Sq Ft |
| 11/30/2016 11/30/16 | Sold | $157,500 | +1.6% | $129 / Sq Ft |
| 10/18/2016 10/18/16 | Pending | -- | -- | -- |
| 10/15/2016 10/15/16 | For Sale | $155,000 | -- | $127 / Sq Ft |
Tax History
| Year | Tax Paid | Tax Assessment Tax Assessment Total Assessment is a certain percentage of the fair market value that is determined by local assessors to be the total taxable value of land and additions on the property. | Land | Improvement |
|---|---|---|---|---|
| 2024 | $1,024 | $248,285 | $71,483 | $176,802 |
| 2023 | $1,024 | $9,931 | $2,859 | $7,072 |
| 2022 | $1,031 | $8,636 | $2,080 | $6,556 |
| 2021 | $3,012 | $7,250 | $1,920 | $5,332 |
| 2020 | $929 | $7,252 | $1,920 | $5,332 |
| 2019 | $812 | $9,702 | $2,880 | $6,822 |
| 2018 | $831 | $6,156 | $1,920 | $4,236 |
| 2017 | $2,733 | $6,156 | $1,920 | $4,236 |
| 2016 | $787 | $5,570 | $1,600 | $3,970 |
| 2015 | $730 | $5,570 | $1,600 | $3,970 |
| 2014 | $4,371 | $8,120 | $2,160 | $5,960 |
| 2013 | -- | $8,120 | $2,160 | $5,960 |
Source: CHS Regional MLS
MLS Number: 16026843
APN: 197-09-01-142
- 569 Trotters Ln Unit 222
- 571 Trotters Ln
- 309 Harriswood Ln
- 493 Trotters Ln Unit 116
- 209 Killarney Trail
- 226 Killarney Trail
- 484 Trotters Ln
- 117 Red Leaf Blvd
- 327 Freeland Way
- 768 Trotters Ln
- 327 Hillman Trail Dr
- 770 Opal Wing St
- 772 Opal Wing St
- 508 Alderly Dr
- 512 Alderly Dr
- 404 Ambergate Ln
- 138 Yorkshire Dr
- 138 Yorkshire Dr
- 546 Alderly Dr
- 330 Albrighton Way
