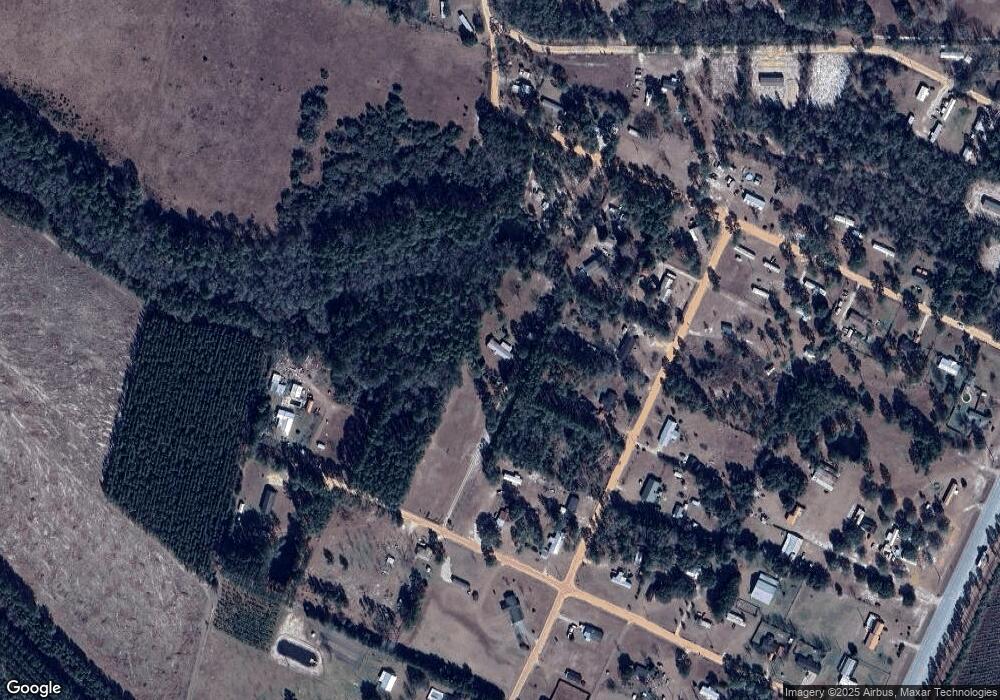Estimated Value: $276,000 - $317,000
3
Beds
2
Baths
1,488
Sq Ft
$202/Sq Ft
Est. Value
About This Home
This home is located at 314 King David Rd, Jesup, GA 31545 and is currently estimated at $300,536, approximately $201 per square foot. 314 King David Rd is a home located in Wayne County with nearby schools including Bacon Elementary School, Martha Puckett Middle School, and Wayne County High School.
Ownership History
Date
Name
Owned For
Owner Type
Purchase Details
Closed on
Oct 21, 2025
Sold by
Ellis Alda
Bought by
Mcclure Steven Marshall
Current Estimated Value
Purchase Details
Closed on
Apr 11, 2008
Sold by
Ellis Alda
Bought by
Ellis Charles H and Ellis Alda
Purchase Details
Closed on
Jun 1, 1996
Bought by
Ellis Charles Hollis
Purchase Details
Closed on
Apr 1, 1983
Create a Home Valuation Report for This Property
The Home Valuation Report is an in-depth analysis detailing your home's value as well as a comparison with similar homes in the area
Purchase History
| Date | Buyer | Sale Price | Title Company |
|---|---|---|---|
| Mcclure Steven Marshall | $314,000 | -- | |
| Ellis Charles H | -- | -- | |
| Ellis Charles Hollis | -- | -- | |
| -- | $44,000 | -- |
Source: Public Records
Tax History
| Year | Tax Paid | Tax Assessment Tax Assessment Total Assessment is a certain percentage of the fair market value that is determined by local assessors to be the total taxable value of land and additions on the property. | Land | Improvement |
|---|---|---|---|---|
| 2025 | $748 | $68,196 | $8,302 | $59,894 |
| 2024 | $748 | $66,180 | $8,302 | $57,878 |
| 2023 | $1,769 | $58,981 | $8,302 | $50,679 |
| 2022 | $655 | $48,901 | $8,302 | $40,599 |
| 2021 | $590 | $41,264 | $8,302 | $32,962 |
| 2020 | $614 | $41,269 | $8,307 | $32,962 |
| 2019 | $650 | $41,269 | $8,307 | $32,962 |
| 2018 | $650 | $41,269 | $8,307 | $32,962 |
| 2017 | $1,122 | $41,269 | $8,307 | $32,962 |
| 2016 | $1,085 | $41,268 | $8,307 | $32,962 |
| 2014 | $1,088 | $41,268 | $8,307 | $32,962 |
| 2013 | -- | $41,267 | $8,306 | $32,961 |
Source: Public Records
Map
Nearby Homes
- 71 Jamies Way
- 675 Foxwood Cir
- 1351 Old Screven Rd
- 1320 Empire Rd
- 188 Bennetts Cir
- 129 Norris Dr
- 7014 Waycross Hwy
- 3808 Waycross Hwy
- 7114 Waycross Hwy
- 168 Nature Cir
- 1435 Bennett Crossing
- 00 Photonia Ave
- 125 Sugar Maple St
- 4848 Holmesville Rd
- 9009 Waycross Hwy
- 83 Barrington Dr
- 236 Bacon St
- TRACT 1 Sunset Blvd
- 00 Sunset Blvd
- 0 Sunset Blvd
- 745 Mona Ave
- 269 Bailey Rd
- 789 Mona Ave
- 692 Mona Ave
- 615 Mona Ave
- 670 Mona Ave
- 317 King David Rd
- 551 Mona Ave
- 0 Bailey Rd Unit LT 23,24,27 8621592
- 405 King David Rd
- 150 King David Rd
- 197 King David Rd
- 540 Mona Ave
- 5216 Waycross Hwy
- 65 Bailey Rd
- 471 Mona Ave
- 512 Mona Ave
- 914 Smith Ln
- 862 Smith Ln
- 111 King David Rd
